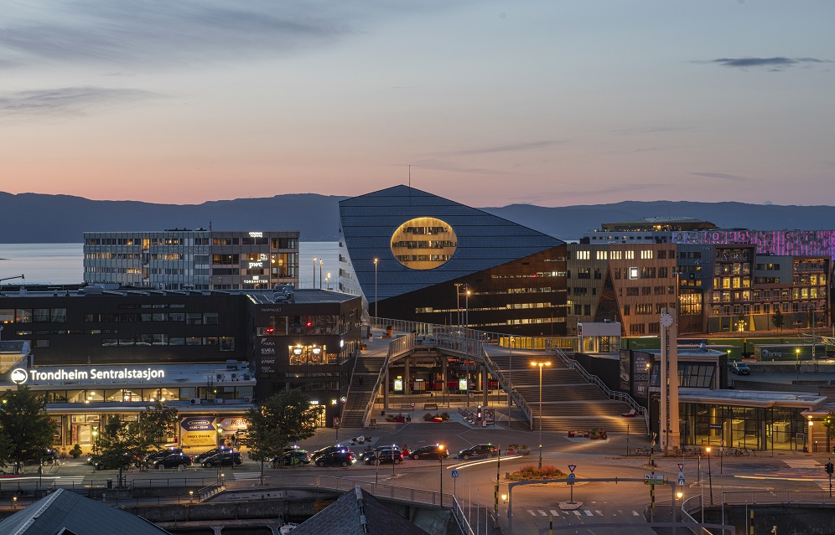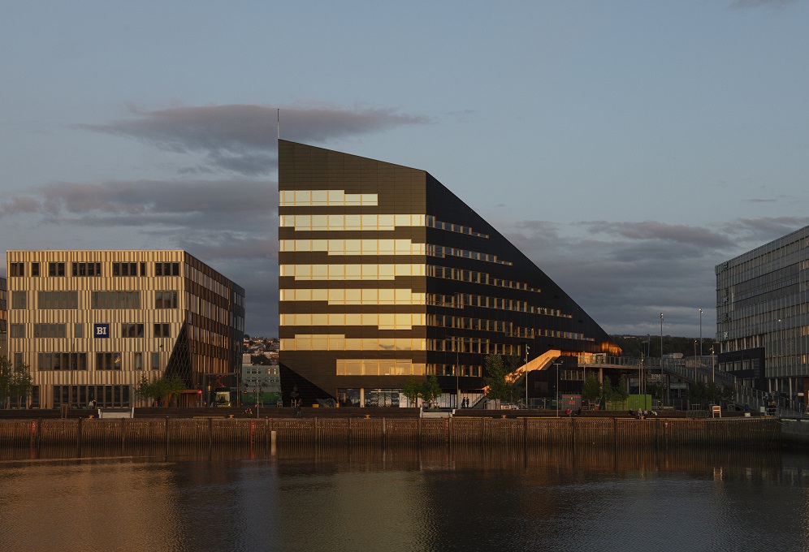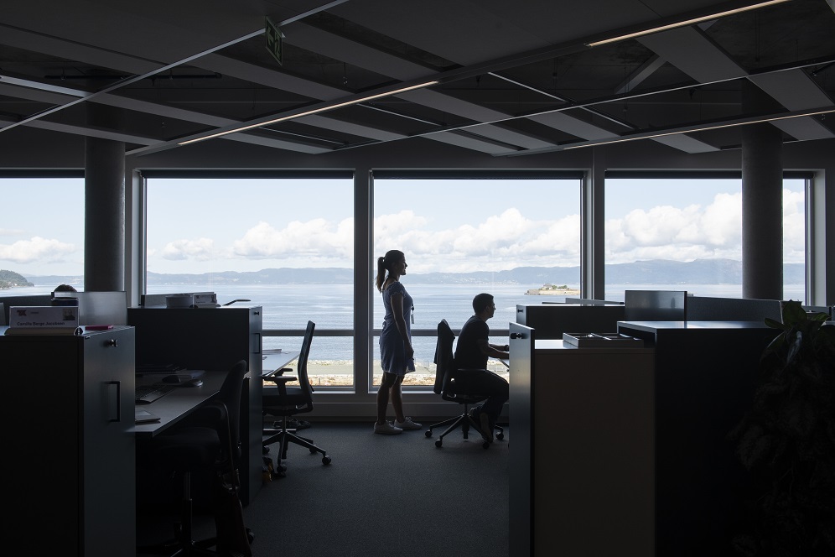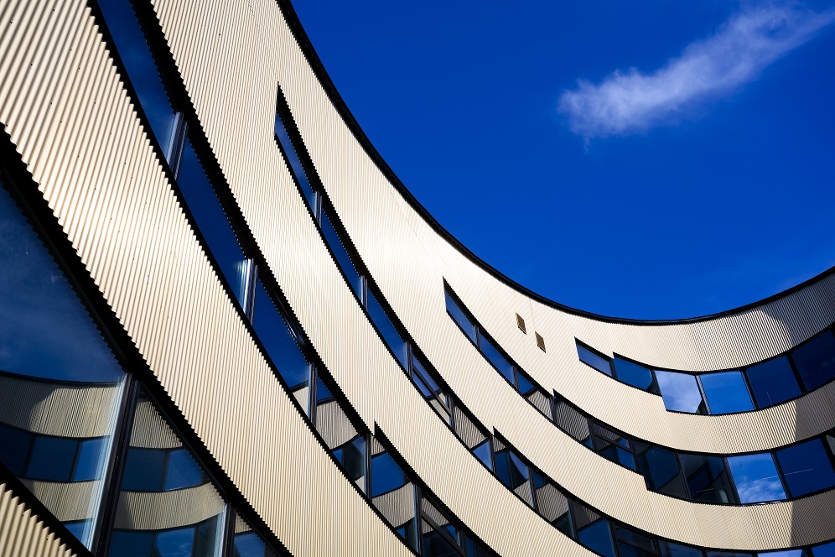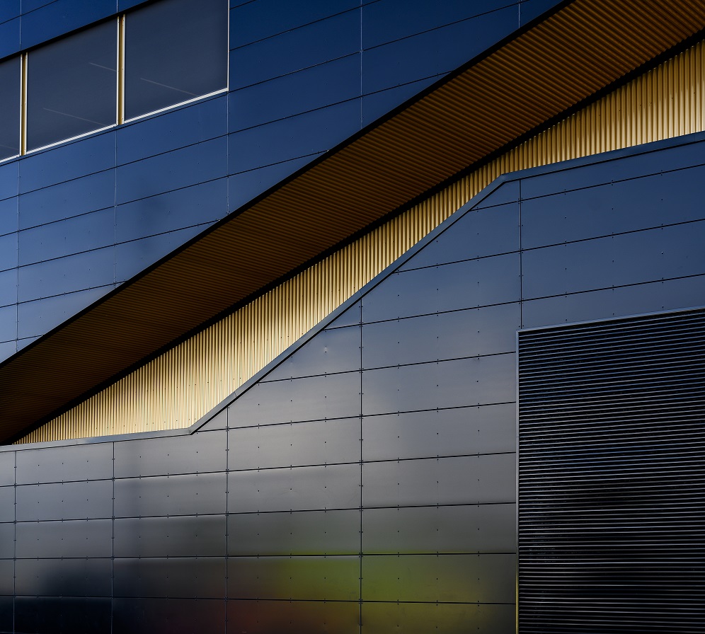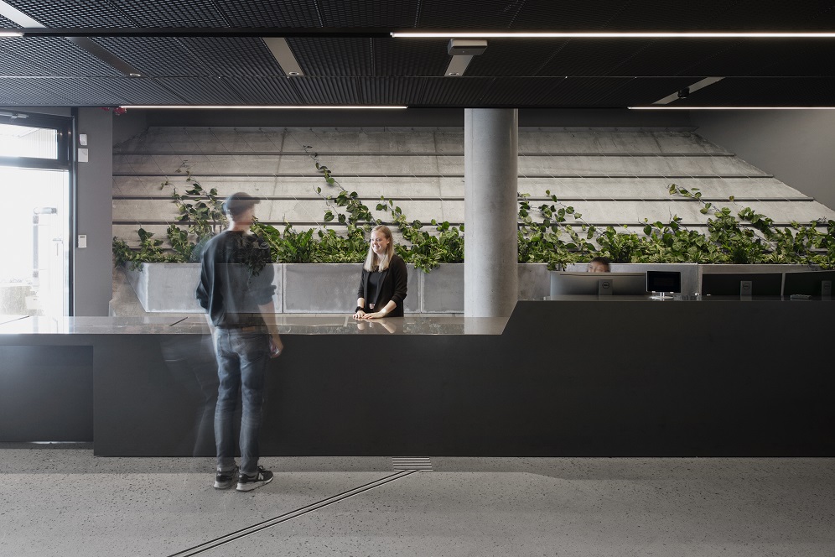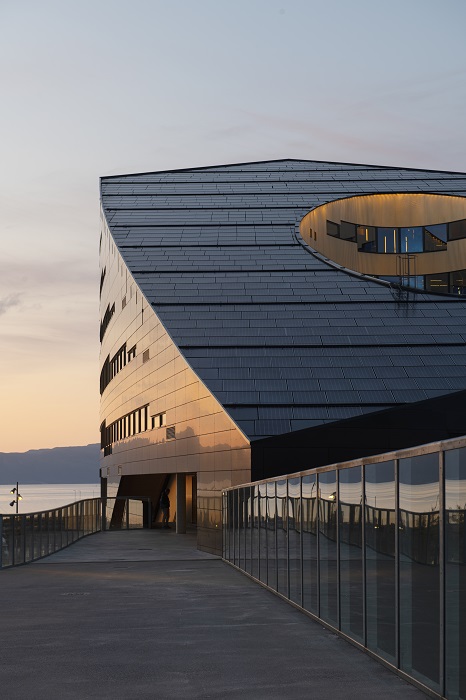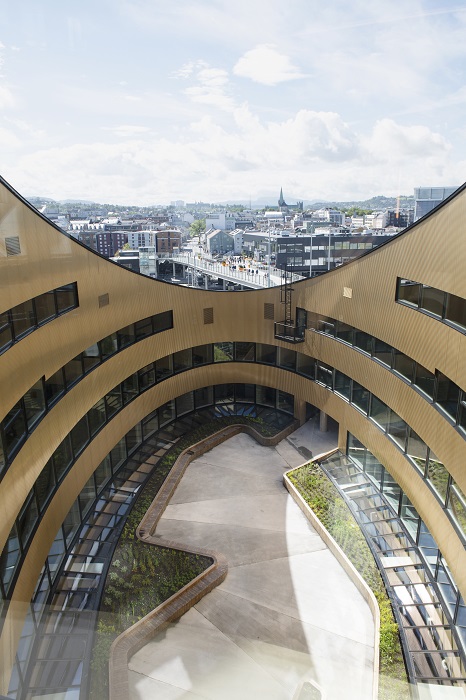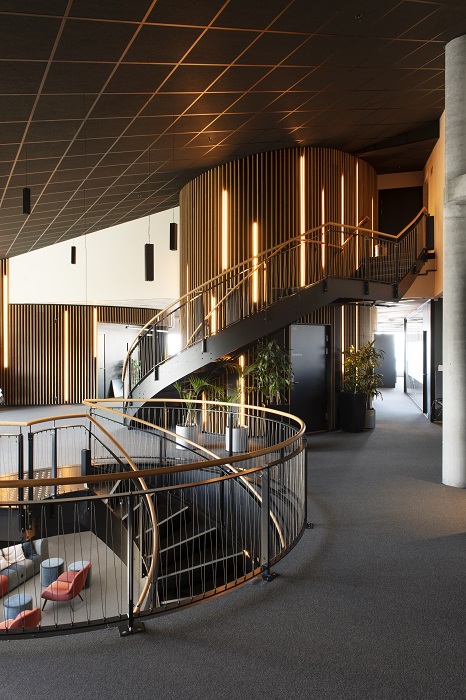Energy-efficient design for Norway powerhouse
Oslo-based Snohetta has designed the Powerhouse Brattorkaia, which was to build the world’s northernmost energy-positive building.
The site is located in Trondheim, where the sunlight varies greatly between the seasons, making it a challenge to harvest and store solar energy. The 18,000 sq. m building is situated by the harbor and is clad with black aluminum and solar panels, reflected in the adjacent Trondheim Fjord. It aims to maximize the amount of clean energy produced by the building while minimizing the energy required to run it.
The site was chosen to ensure maximum exposure to the sun throughout the day and season. Its skewed pentagonal roof and upper part of the façade is clad with approximately 3,000 sq. m. of solar panels, which are strategically placed to harvest about 500,000 kWh of solar energy. Viewed from the harbor, the façade’s sides slant inwards, which gives a sense of the building ‘bursting with energy’.
On the opposite end, the sloping roof reveals a cutout in the center that permits a natural inflow of daylight. Here, there is an atrium that functions as a public garden with horizontal glass windows on the sides, providing sunlight into the canteen below. The skewed lightwell allows daylight to enter the building and also offers stunning city views. Large glass windows and open spaces flood the area with daylight, contributing to an inviting work environment.
Also functioning as a small power plant, there is ample energy storage integrated into the building footprint, which can be used in the winter months with minimum daylight. Energy efficiency is accomplished through insulation and maximizing airflow to reduce the need for heating, heat recovery solutions to ventilate air and greywater, using seawater to heat and cool, and using energy-efficient electrical appliances.
In a concept called ‘liquid light’, artificial light is allowed to dim up and down as per the ongoing activity in the building. One of the many energy-saving strategies, the project thus consumes half the amount of energy typically required to light up a commercial building of similar size. Apart from office spaces, there is a café and visitor center on the ground floor open to the public as an educational resource. Interestingly, the visitor centers expand on the energy-saving concept and support public knowledge and discourse on sustainable building strategies for the future.
The ventilation system provides clean air to the indoor spaces, along with technical installations for air supply that regulate ventilation. The building’s structural system consists of thermal mass low-emission concrete exposed through strategic cutouts in the ceilings, which absorbs heat and cold without using electricity.
The Powerhouse Brattørkaia has received the BREEAM Outstanding Certification, the leading sustainability assessment method for its efforts. Furthermore, it supports the UNFCCC Paris Agreement that strives to limit the global temperature increase to 1.5 degrees Celsius.


