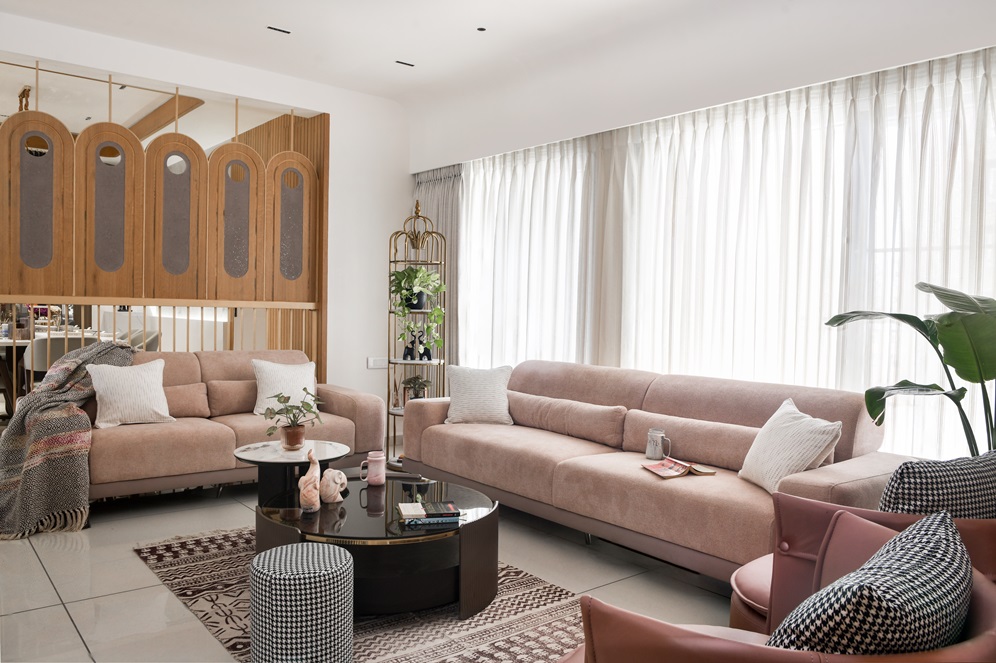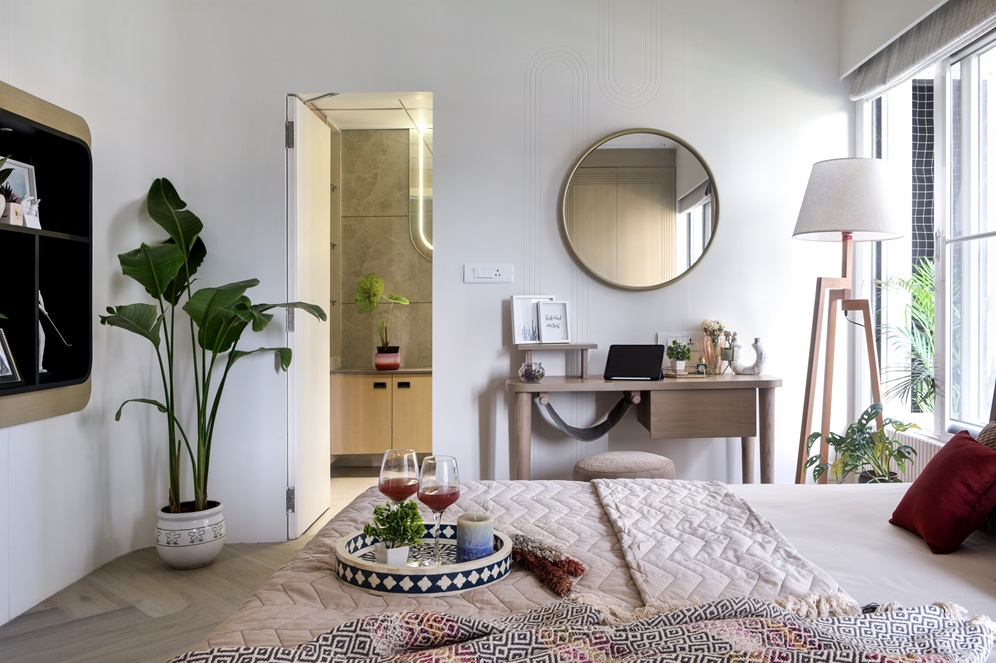Functionality for Vadodara home
Vadodara-based Maya Space Studio has designed The Cozy Room, which is a residential project focused on elegance and functionality. The lobby promises tranquility and serenity with its textured grey tones, and doors decorated with intricate metal jaali designs. Niches of varying sizes and shapes are strategically placed to enhance the aesthetics; smaller niches have a flat design, while larger ones have elegant ones matching the door. Carefully chosen lights complement and accentuate the niches, and tiles decorate the facia of the draws for texture and character.
One finds veneer paneling, curving ceilings, and partitions with metal screens in the living room. The sleek veneer partition is embellished with shimmering crystals, seamlessly dividing the space and concealing doors. The white-themed décor includes white paneling and soft lighting to add depth and contrast. A crystal chandelier welcomes the resident to the dining room, which is bordered with wood for a comfortable feel. A crockery unit with reflective glass visually expands the space, making it larger and brighter. The curved panel with crystal reflections adds luxury, and the tiles become display boxes. Concealed doors lead to the daughter and guest bedrooms.
The modular kitchen has sleek grey tones with bright white quartz countertops, along with light and dark grey tiles for an inviting and stylish look. Coming to the master bedroom features white paneling with grooves. The black television unit adds contrast, and the wardrobes are divided into three parts with veneer and reflective glass shutters. The black panel is framed in golden metal, with white and maroon tiles for warmth. Roman curtains bring privacy to the room, complementing the strategically placed lighting fixtures.
The daughter’s bedroom has a double-paneled bed back panel, with a tall headboard for comfort and elegance. A hidden window disguised with grooved hoarding lets in soft natural light for a comfortable and intimate atmosphere. Walls feature grooved paneling and veneer accents, while an L-shaped mirror adds functionality. Push-to-open cabinets keep the room clean and organized. The bathroom has beige paneling with a silver-grey abstract structure and a light green sofa for lounging.
Coming to the guest bedroom, one focuses on the wardrobe with openable and sliding openings. Rounded bed edges and soft room contours bring elegance and relaxation. The bathroom has slider shutters, reflective glass, and a louvered door in a sleek modern design. The mandir features deep royal blue colors with Pichwai hand art and ice-grey pocket doors. The office has a metal bookshelf and wooden cupboards with cane sandwiched between glass, set against ice-grey walls.














