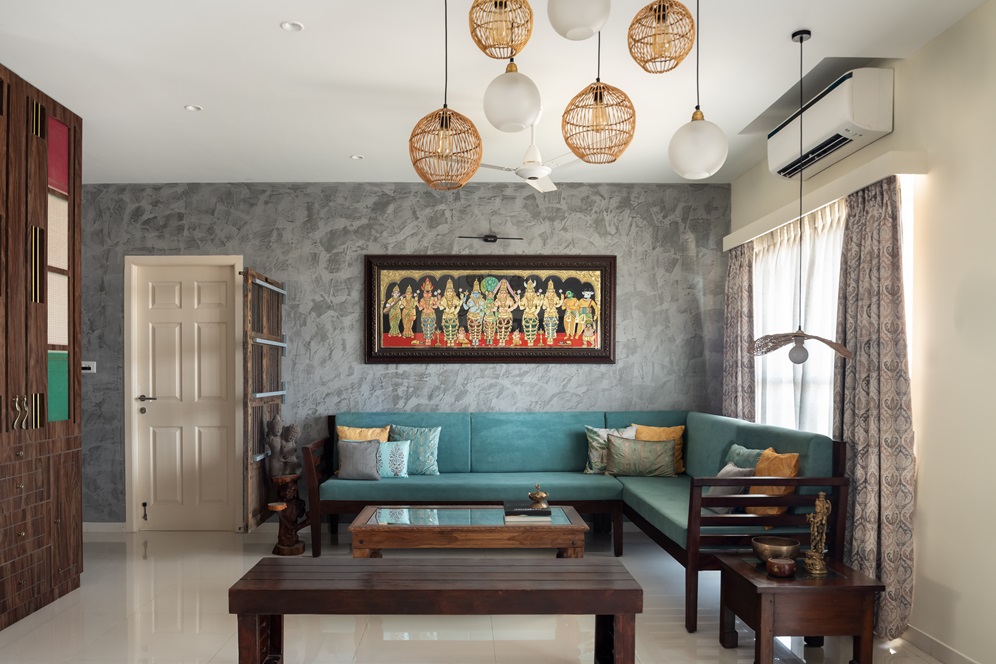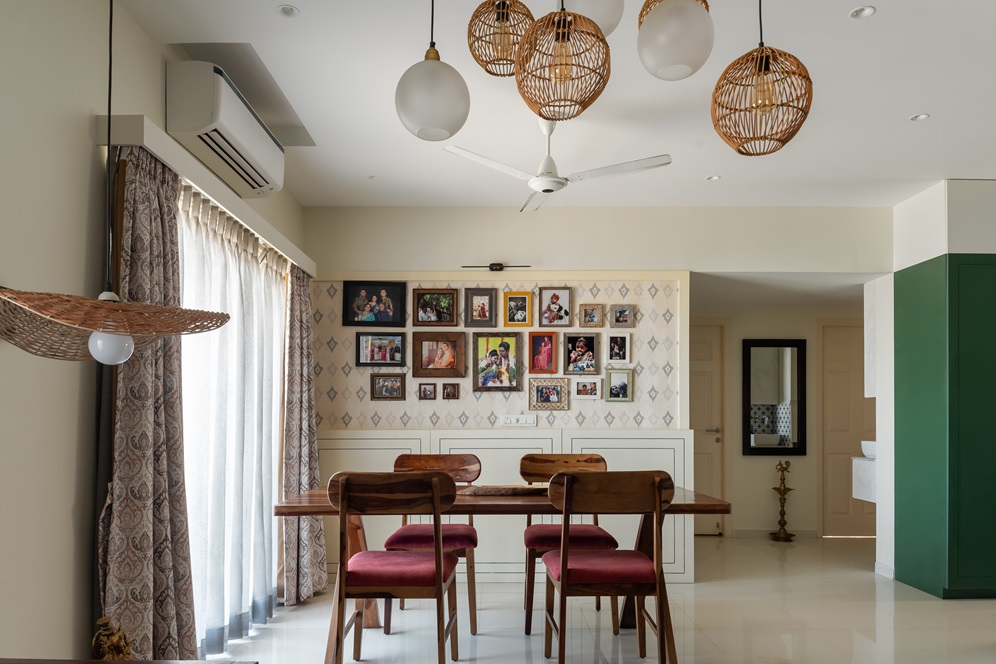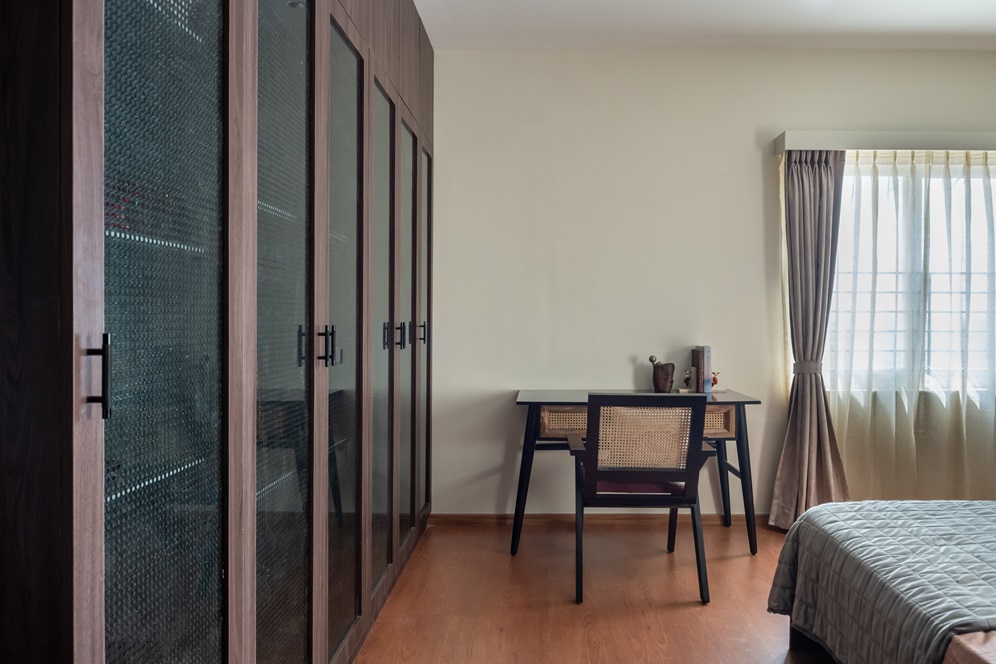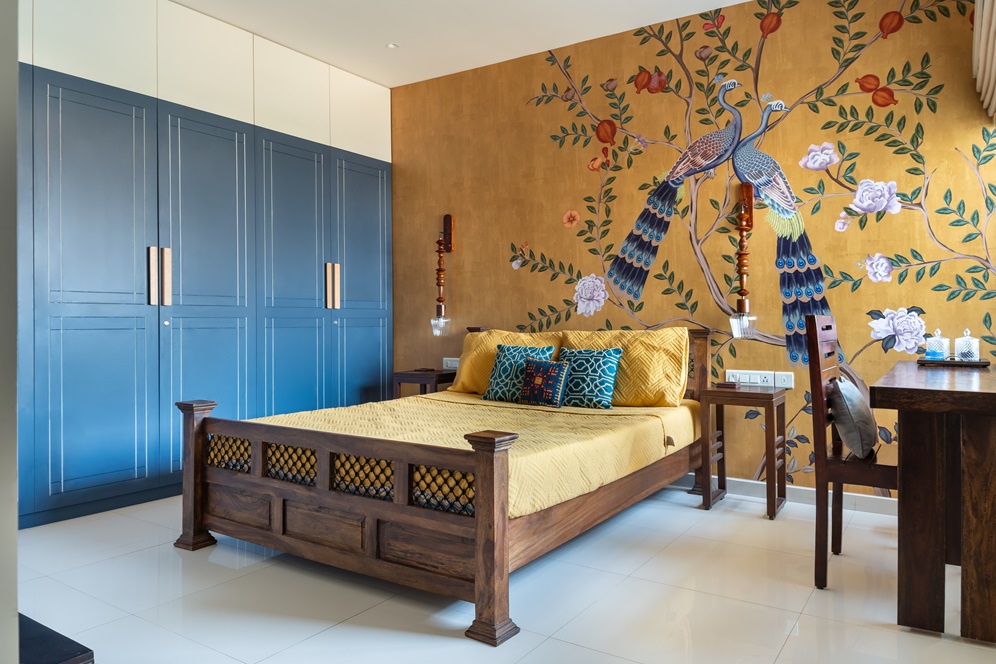Indian motifs for Chennai home
Photography: Pixels by Binsan
Chennai-based Triple O Studio has designed the House of Chittam, which is a 3BHK apartment for a family of five and two pets. The client is a family that enjoys traveling and exploration, and they wanted the home to be completed in forty-five days. One enters through the foyer with utilitarian storage, designed with Indian prints and art forms. A Pichwai art-inspired wallpaper complements the Tanjore painting that becomes the focal point, along with a carved mango wood console for charm and functionality.
The living and dining space easily accommodates eight to ten people, with a reupholstered sofa, traditional ikkat prints for the curtains, and cushions for a splash of heritage. The photography wall against the dining table pays homage to the family members whose memories decorate the walls. This flows into the open kitchen, which has English-inspired emerald green shutters with traditional molding. Classic black and white patterned files are used in the backsplash, complementing the white granite countertop. One enters the utility area through a barn door-inspired sliding door.
Shutters of the puja room are crafted by sandwiching a saree, dear to the clients, between two glass sheets. These are complemented by dark wood veneer drawers and shutters adorned with brass handles. The den was originally a half bedroom, but now accommodates 800 books, board games, a working desk for online work, and additional storage. The entire built-in storage is maintained in beige with glass shutters, made handle-less for a seamless aesthetic. A built-in study ledge integrated among the storage units provides a functional workspace, while a flamboyant Jaipur fort-inspired wallpaper becomes the backdrop.
The master bedroom contrasts the overall warmth with its darkness and coziness using a black color palette. Wardrobes with black cane shutters are sandwiched between glass with a wooden veneer frame, and the moody aesthetic is enhanced by a floral wallpaper with a black background. The study chair and side tables are built from black ink-stained wood with dark teakwood accents to add to the room’s luxurious feel. The child’s bedroom remains simple with independent furniture that is flexible and goal-oriented as their preferences evolve as they grow up.
The guest bedroom brims with warmth and homeliness, featuring a bright mustard background wallpaper on one wall for a pop of color. A cobalt blue shuttered wardrobe on the other wall complements the peacock motif of the wallpaper for an inviting and comforting space.














