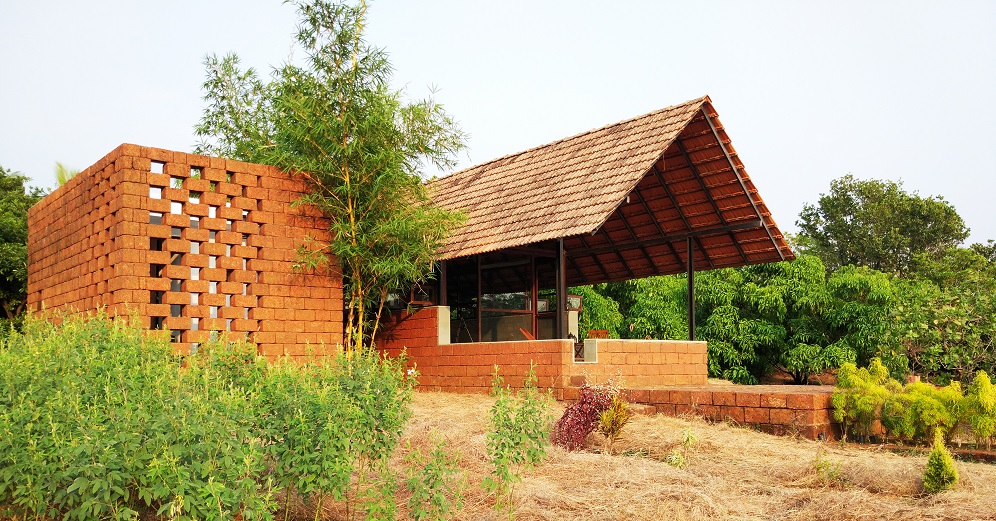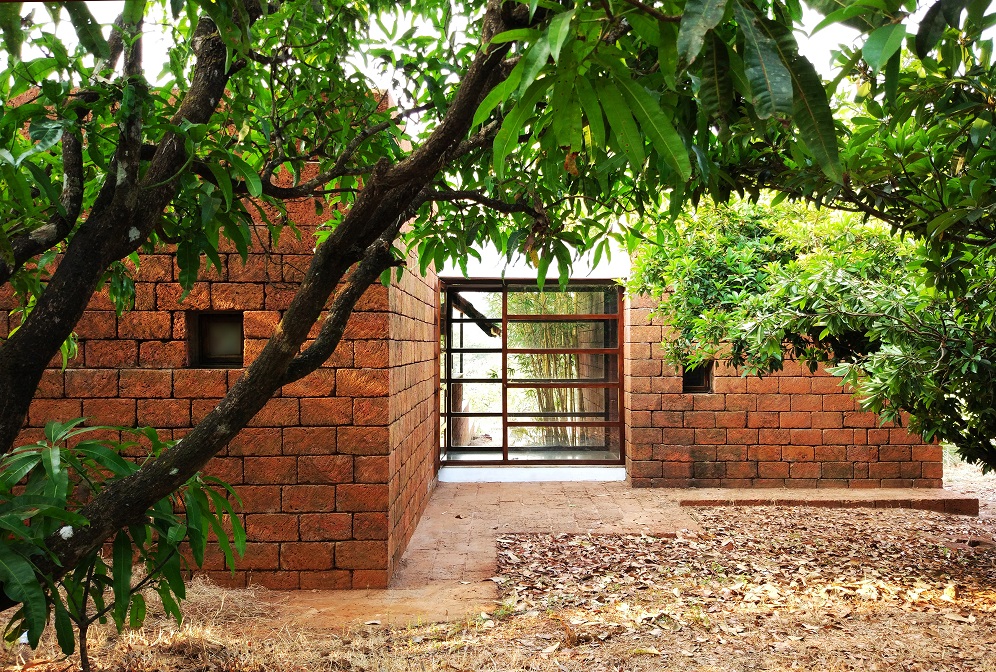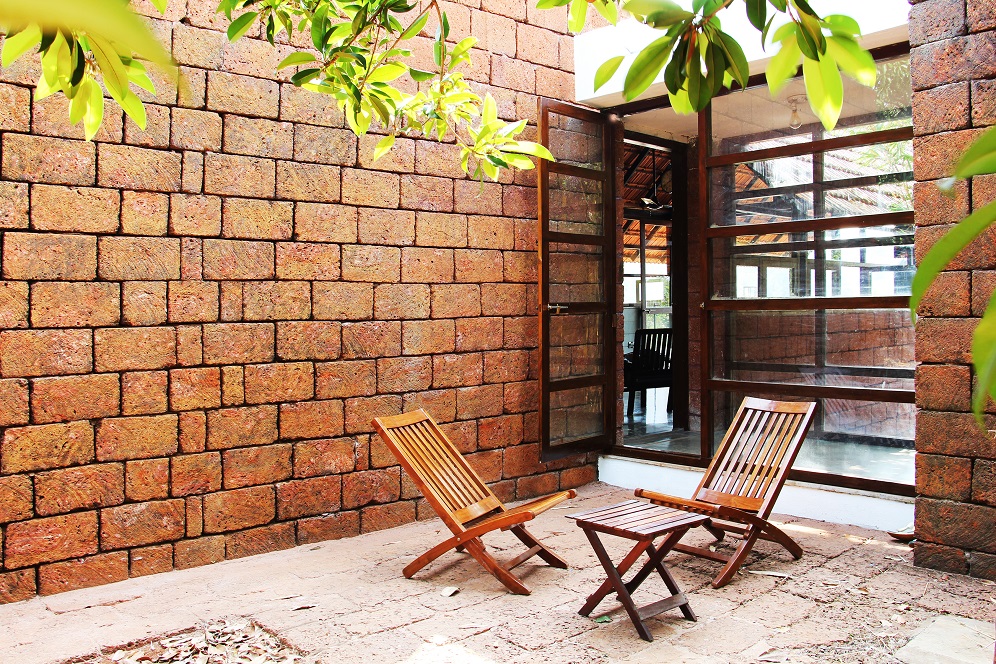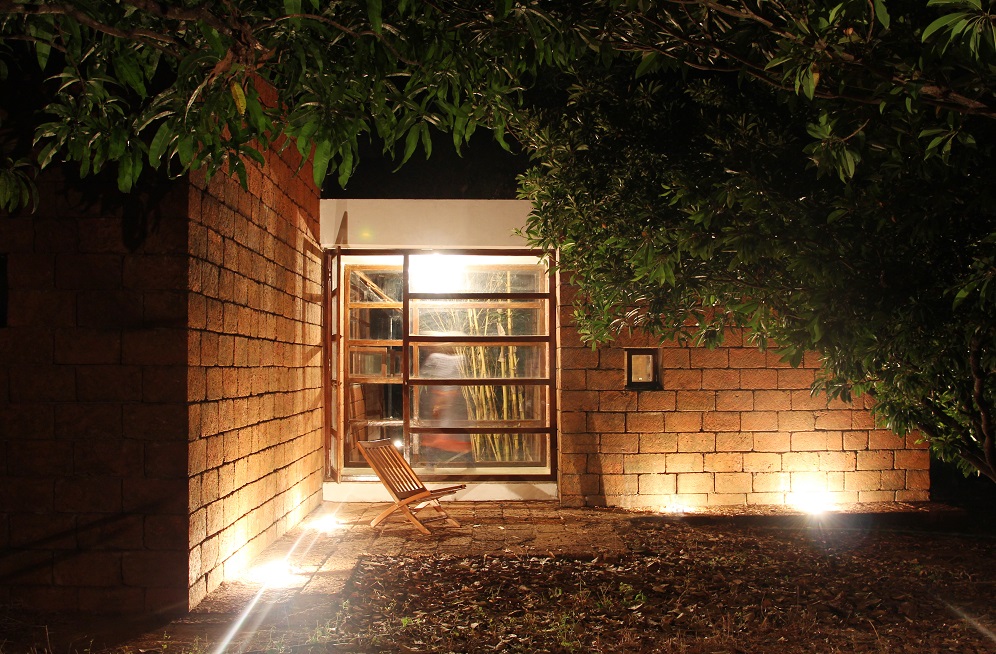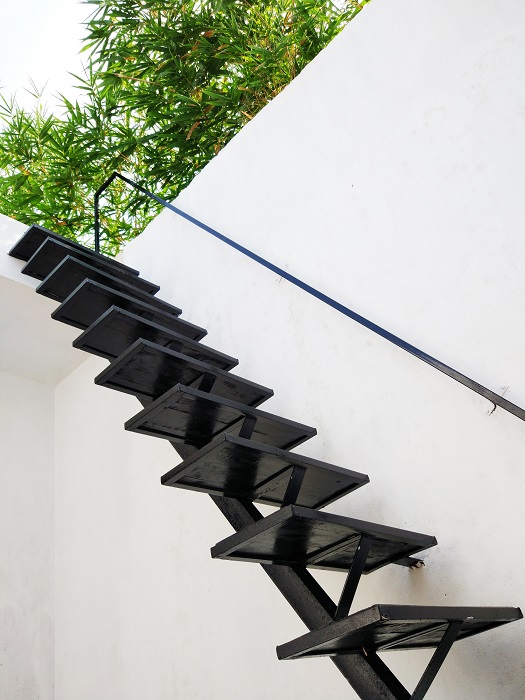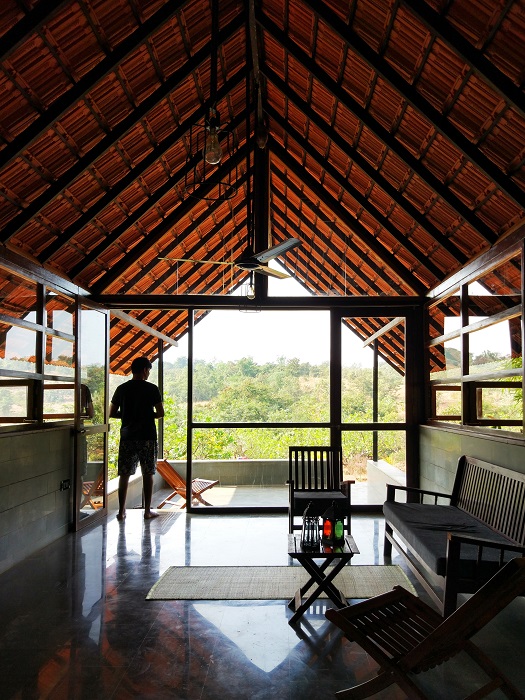Heat-insulating material for Sindhudurg home
Mumbai-based UnTAG Architecture and Interiors has designed the Vrindavan in Sindhudurg, which was to conceptualize an indigenous and cost-effective retirement home for a retired couple.
Spread over 1,000 sq. ft., the farmhouse is nestled within a 2.5-acre farm nurtured by the clients themselves for over 15 years with mango, jackfruit, palms, chikoo and cashew plantations. The firm found a dead mango tree on their first site visit, and the house was planned there – surrounded by a dense grove and a hillock view in the distance.
Designed as a series of 12-inch-wide descending spaces, the project begins with the bedroom and bath space, leading to a cross-ventilated living space and verandah trailed by an open deck overlooking the hillock. The living room and private bedroom merge into a single space during the day, which gives the sense of a larger modular living area.
The entry is through a see-through vestibule that connects the main house to the kitchen. In the kitchen, there is a service court for the challah, enclosed by a stone jaali that shades the court. The house gradually steps down, following the site topography, culminating at a 14-inch ridged verandah that offers sunset views behind the distant mountains.
Laterite procured from a quarry three kilometers away comprised the load-bearing structural element that made up the body of the house. Porous laterite was laid using lime and cement mortar that behaves like earthenware and keeps the internal temperature at four or five degrees Celsius lower than the outdoors in the summer and withstands the westerly monsoon. Locally-available terracotta roof tiles supported on a sloping, metal roof structure provide shade, while salvaged local teak and jackfruit wood was bought at a nominal price, by reusing the rafters of a dismantled temple from a nearby village.
Indian kota stone adds another layer of heat insulation to the floor and internal walls from the scorching sun. The client’s old unused furniture was altered and reused for the living room, maintaining a balance between local materials and the reuse of existing assets.


