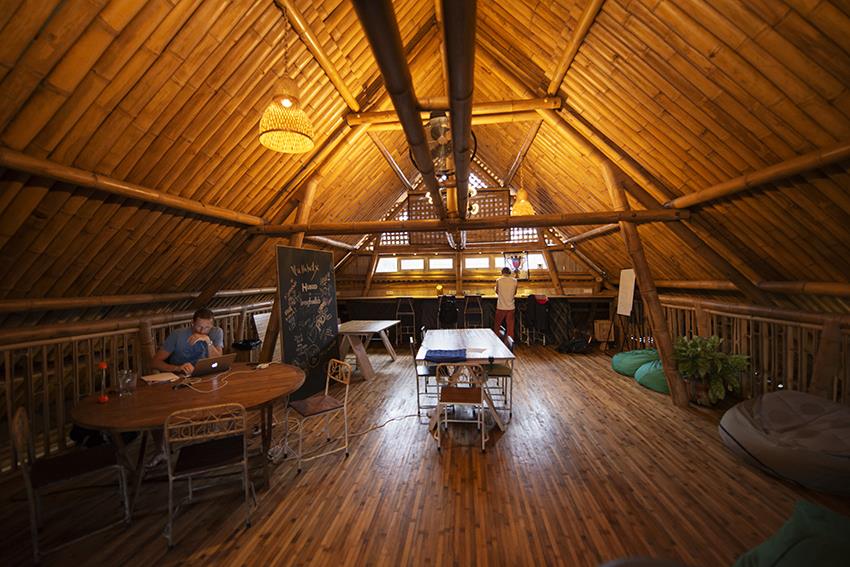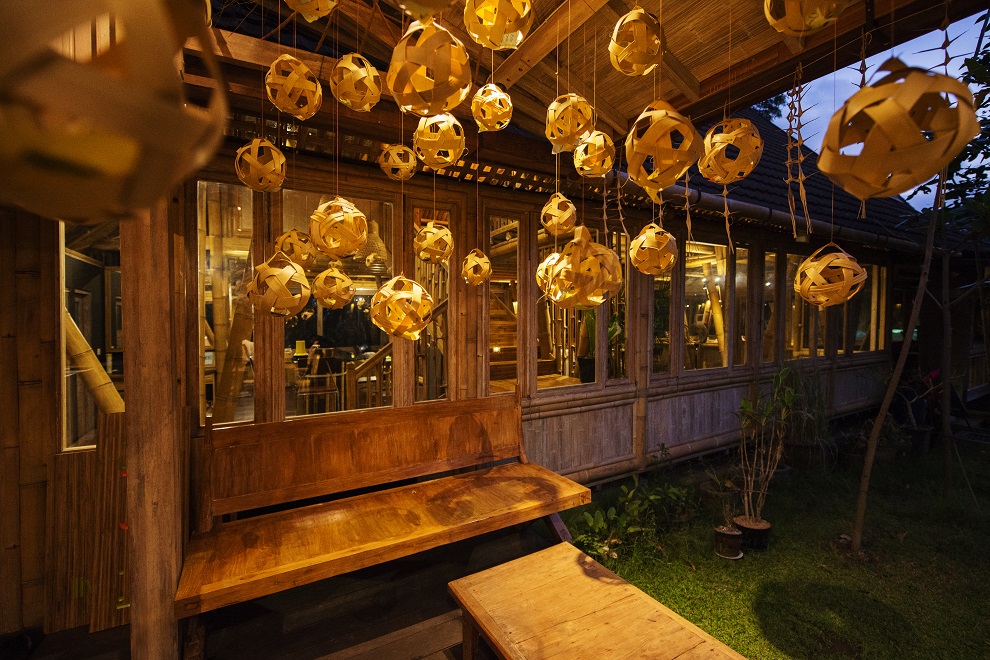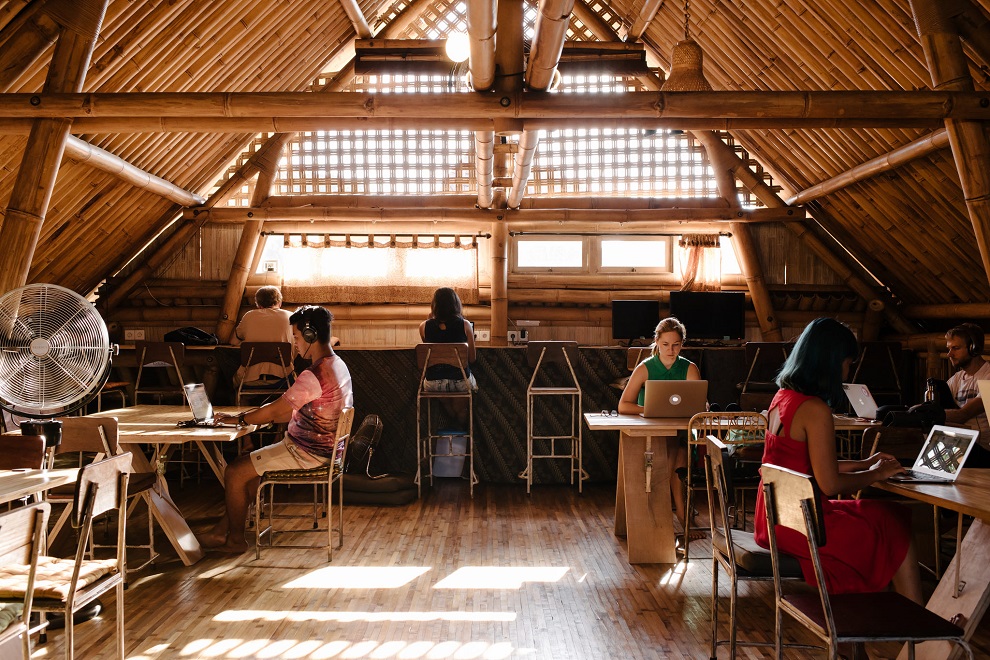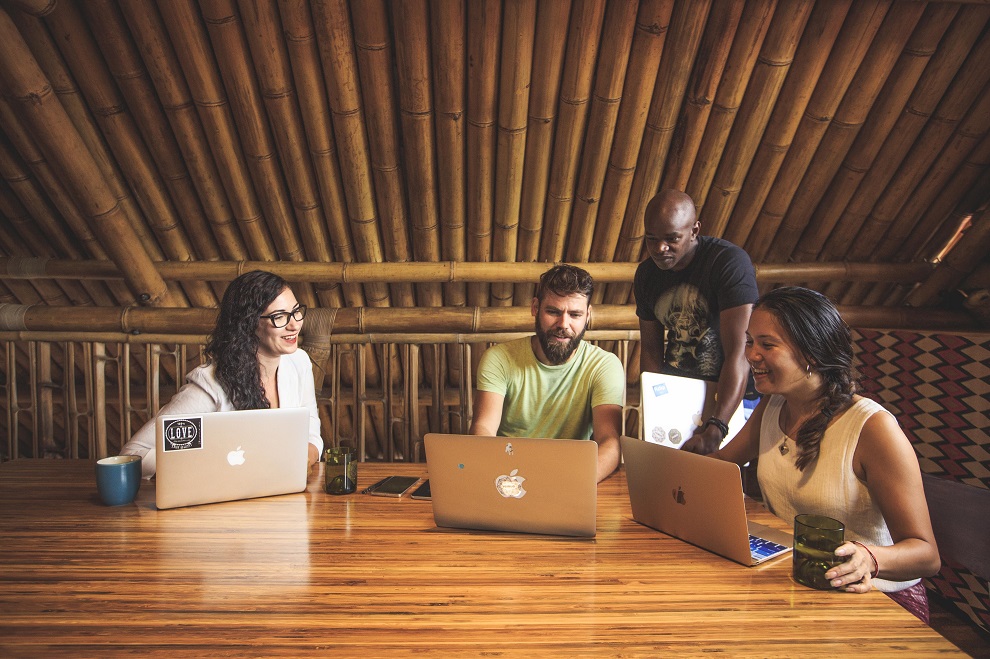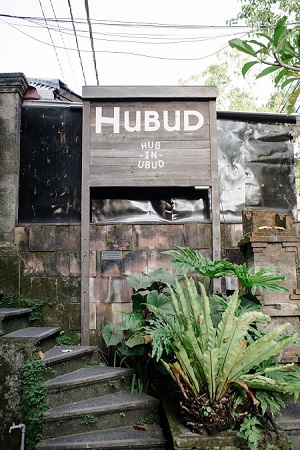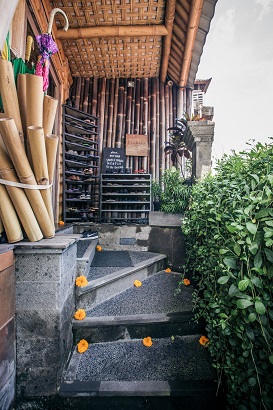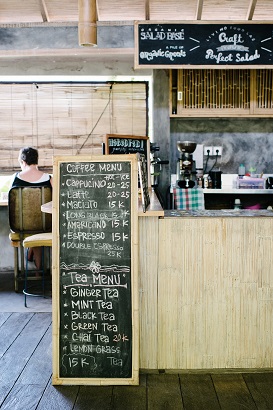Hubba-to co-Working and Artisan Space, Bangkok
2.84k
Supermachine studio, Thailand Photograph: Wison Tungthunya Design brief and aim: The design intent was to expand Hubba’s already wide network, strengthening the concept of being a ‘hub’ and reinforcing the co-working philosophy. How this was accomplished: The design takes shape from an idea of extending the networking lines of Hubba’s original logo and multiplying them to unify the space on the ground and second floors.
The artisan space consists of several handmade facilities such as a pottery studio, wood studio, open kitchen and photography dark room, as well as a screening room for lectures, workshops and seminars. The existing M&E lines required by the project were added to, and they were coloured turquoise to make them an arresting detail of the space. This is complemented by a raw concrete finish floor and lacquer coated black steel panelled walls, while the raw concrete ceiling further adds to the design palette. Happily ever after: The space perfectly lives up to its ideal of housing many people under one roof within the framework of a coworking environment.


