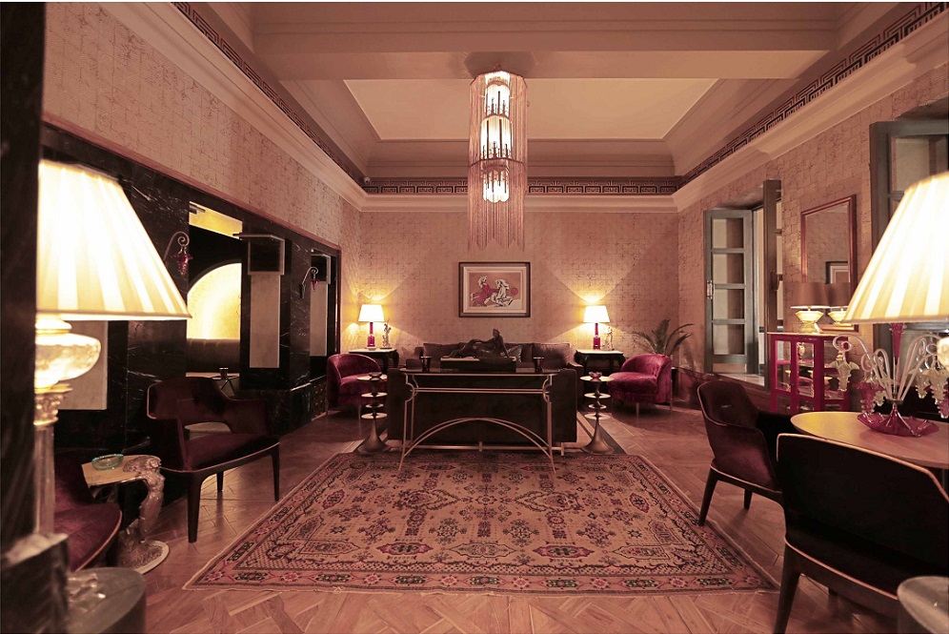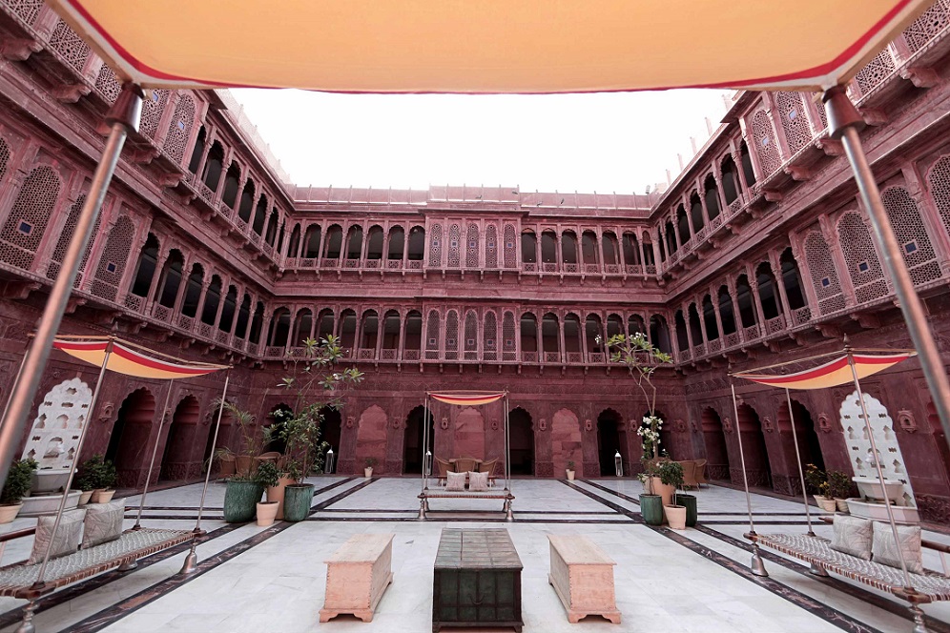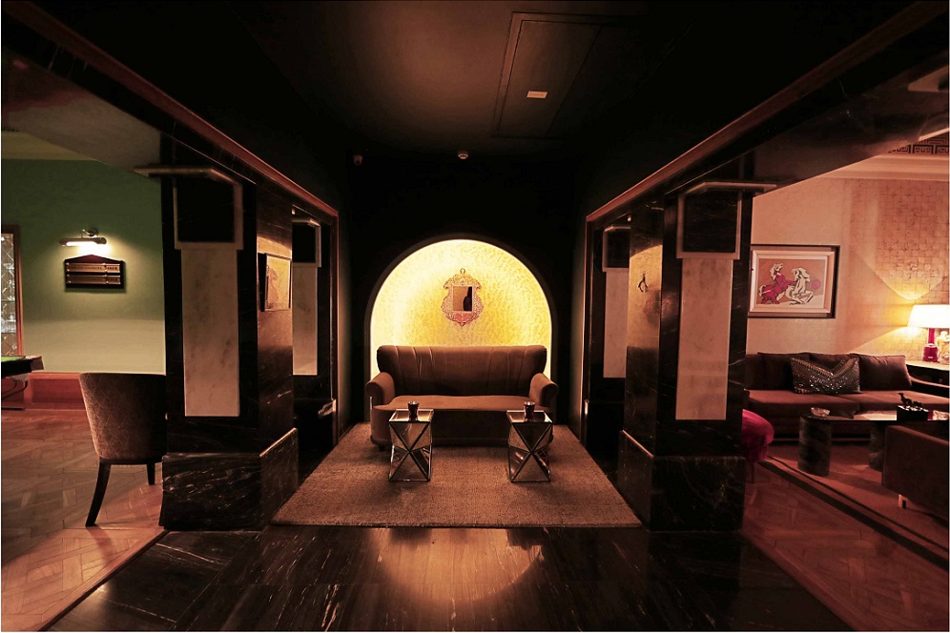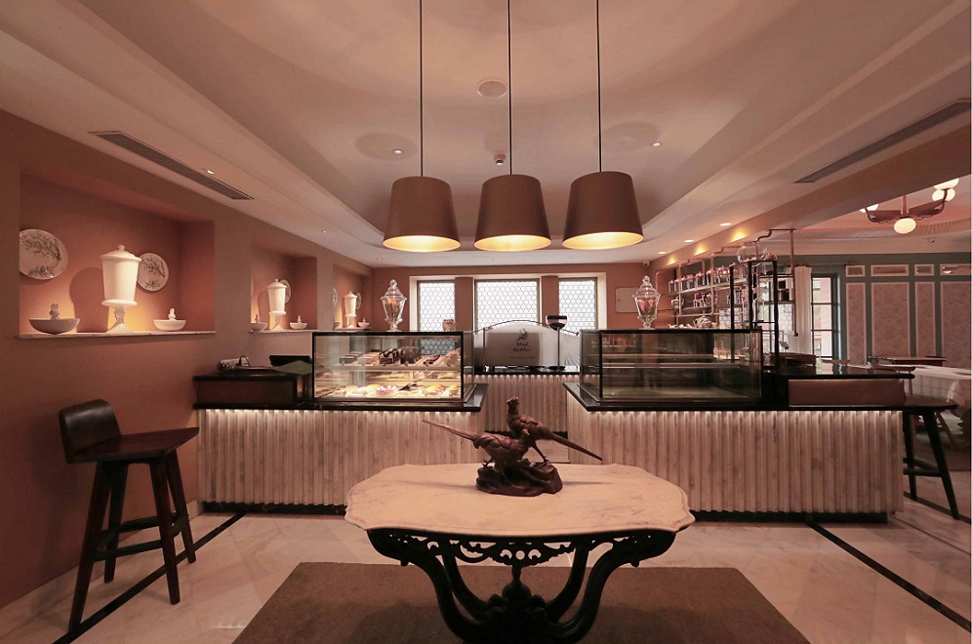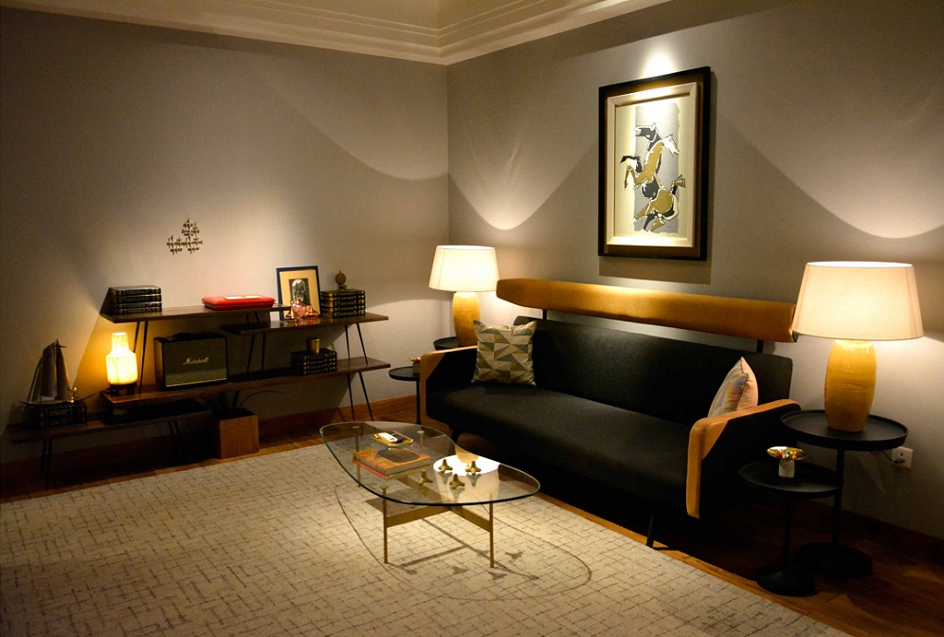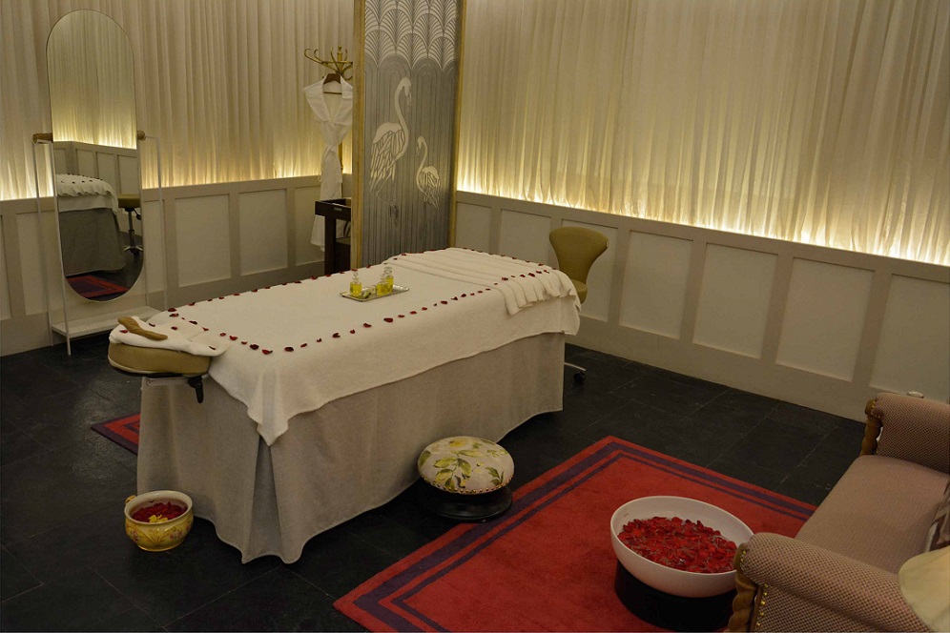Indian vibrance for Bikaner suite
Jaipur-based Ayush Kasliwal Design Pvt. Ltd. has designed the Narendra Bhawan in Bikaner, which was to create a suite that retained the signature magnificence of the erstwhile Maharaja of Bikaner.
The existing structure has been retained as committed to the Maharaja, yet extended seamlessly. While the main building is constructed in RCC, the elevation and internal courtyards are inspired by the stone ‘havelis’ of Bikaner, designed by local craftsmen. Locally-sourced cement terrazzo tiles comprise the flooring, while local Usta art, Portuguese tiles, and Bikaner tiles make up the traditional elements. A bright color palette of red, blue, green, and yellow add an Indian vibrance to the walls.
Large hall with columns in a geometrical pattern to ease the functionality, visual character, and operational simplicity, is situated at ground level. A range of accommodations include Residence Rooms, Regimental Rooms, Prince Rooms, India Rooms and Republic Rooms. All of these are influenced by the Art Deco movement and the regimental lifestyle inspired by the royal family’s interaction with the Royal Military Academy. More research was done with the help of Maharaja Narendra Singh’s old letters and photographs to create a home-like ambiance.
Hand-embroidered tribal art, Chinese urns, bulbous chandeliers, and customized furniture in the diwane-aam and diwan-e-khaas evoke the Maharaja’s personality. The Prince rooms reflect his flamboyant youth, while the Regimental rooms recall his prestigious military career. The Republic and Indian suites represent the ruler reclaiming his heritage in the post-Independence era.





