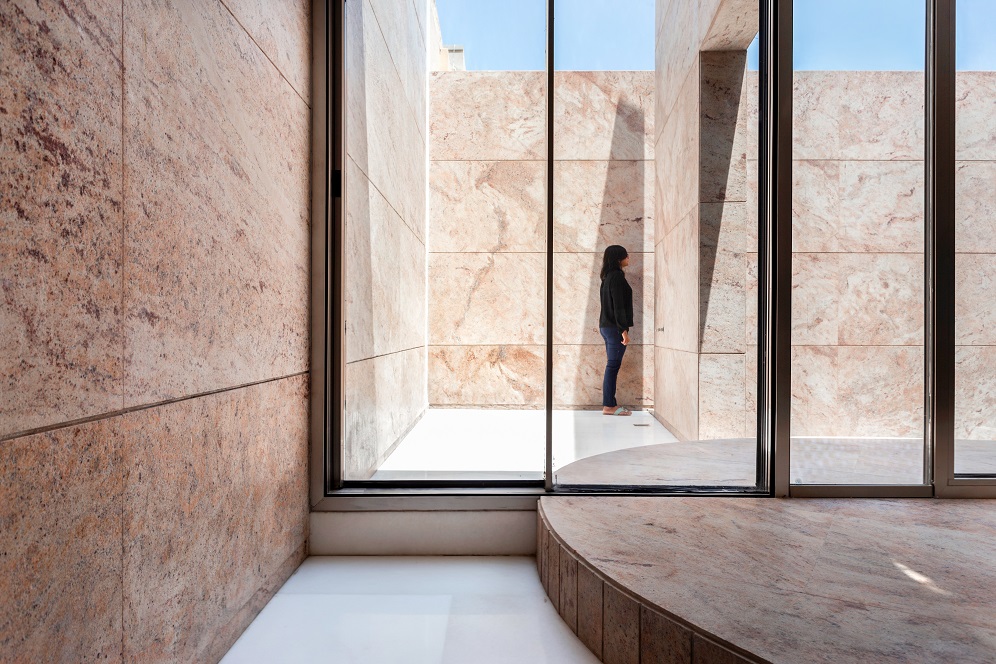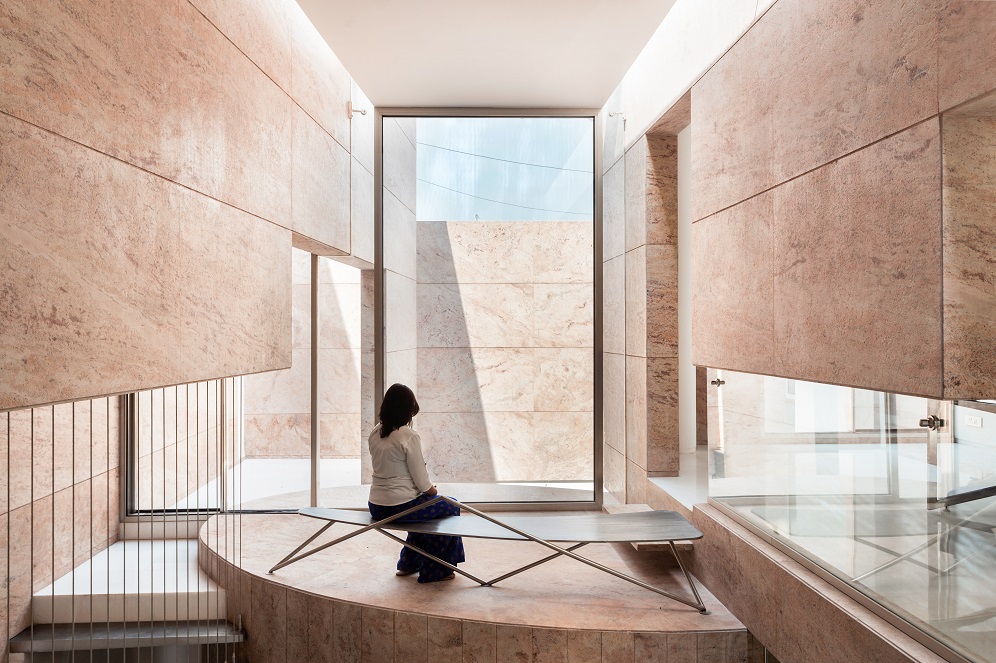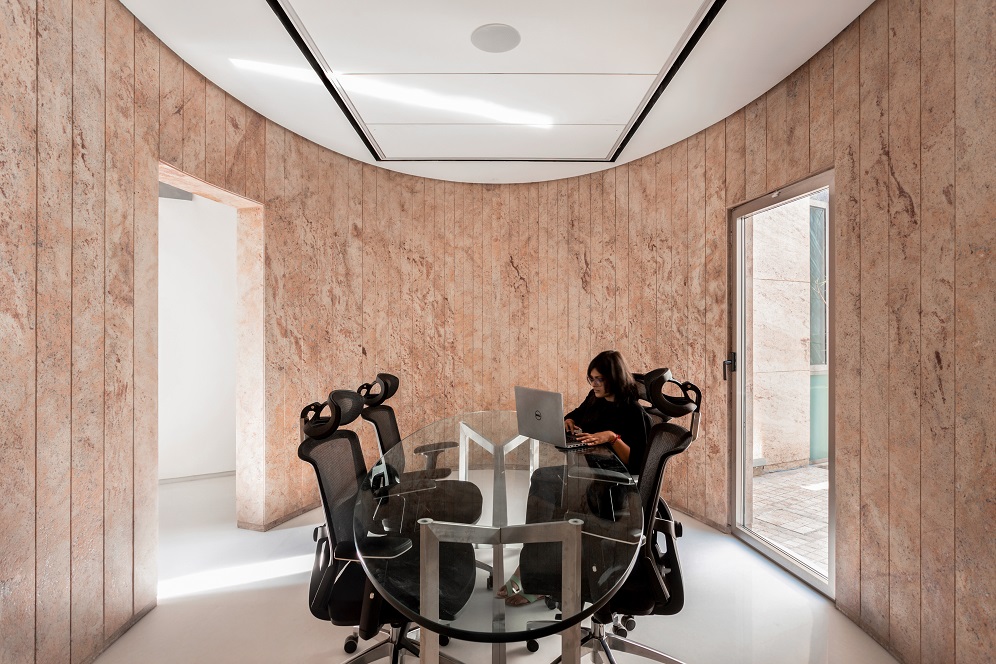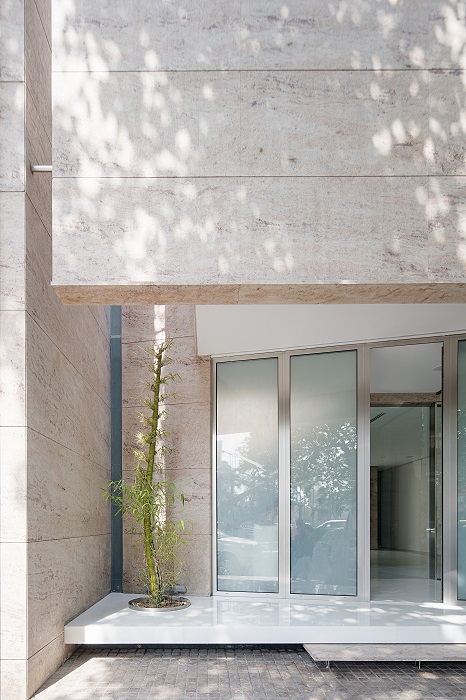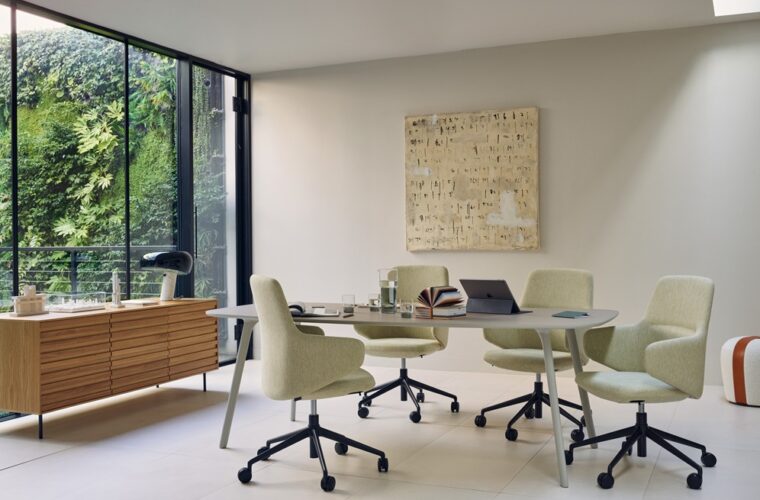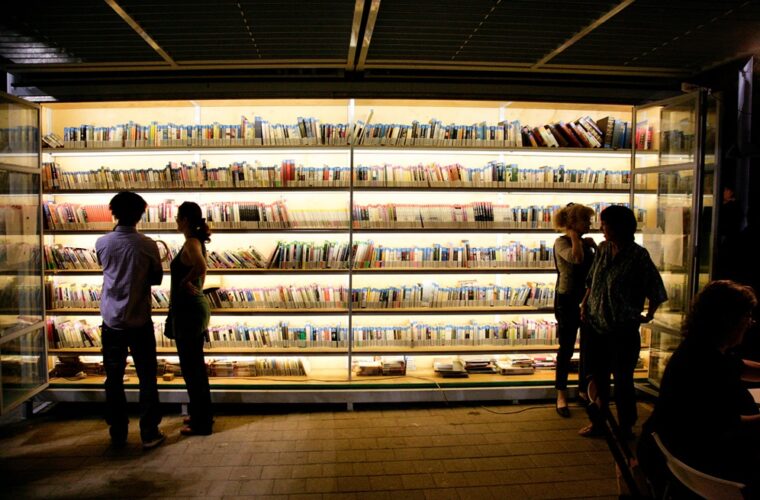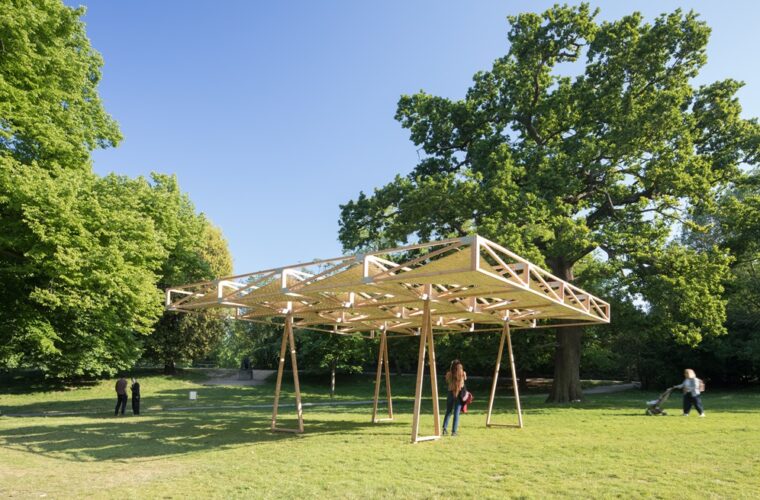Spatial flexibility for Mohali office
Photographer: Javier Callejas , Nivedita Gupta and Purnesh Dev Nikhanj
Panchkula-based Charged Voids has designed the Office 543 in Mohali, which is a granite office located on a narrow 140- sq. m. plot in a busy commercial district. The design optimises the office’s compact footprint based on programmatic needs such as efficiency and spatial flexibility. With the building closed off from two sides, natural ventilation is offered through courtyards and skylights. A material palette of white marble and gold granite is used for the façade, without gaps and courtyards buffering the exteriors and interiors.
Inside, two walls intersecting in an L-shaped configuration enable the flow of spaces, with the ground floor housing a small reception, the main office area and a private meeting room. A floating metal staircase within the atrium connects the first floor, which contains the terrace, workspaces and an office. Openings between the various rooms connect the narrow spaces within the two courtyards planted with small trees, and the courtyards and skylights bring in nature.
Designed to accommodate future expansion on the upper floors, workspaces are accessed by a separate staircase. The material palette consists of white marble and gold granite with white walls, to seamlessly blend the exteriors and interiors.







