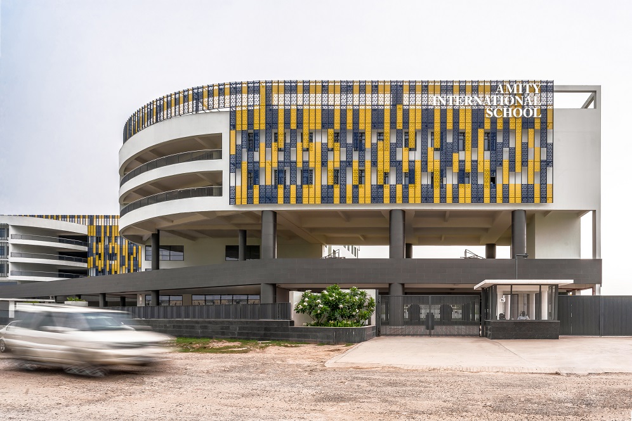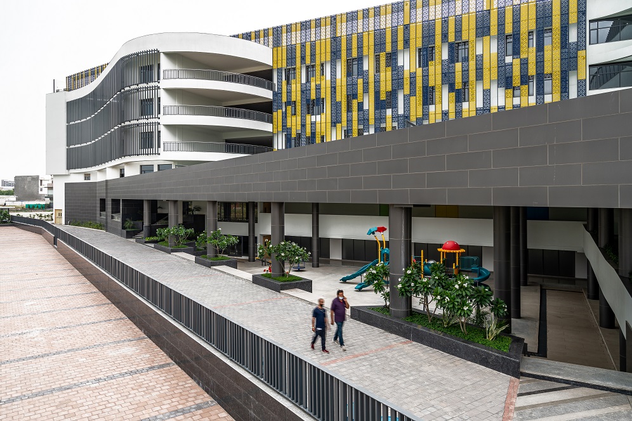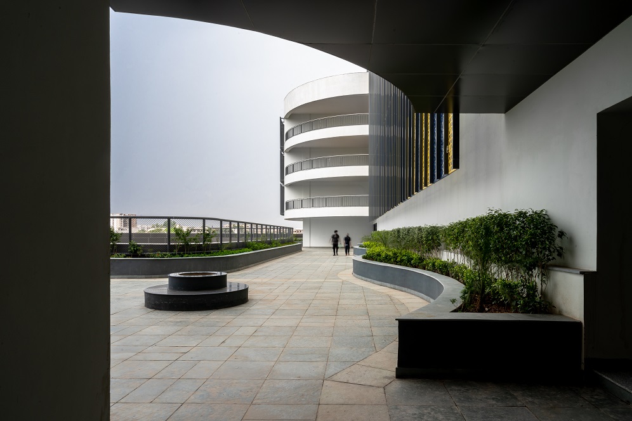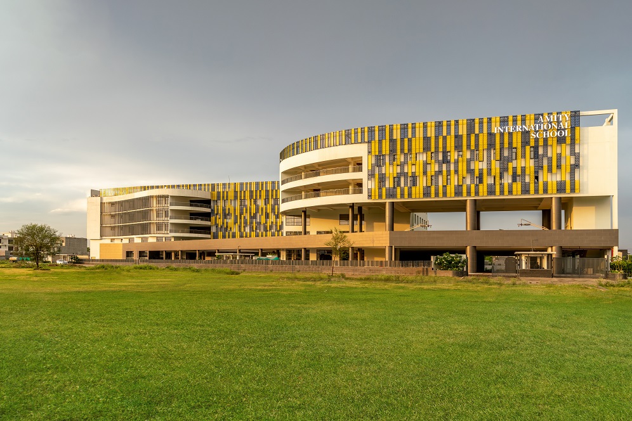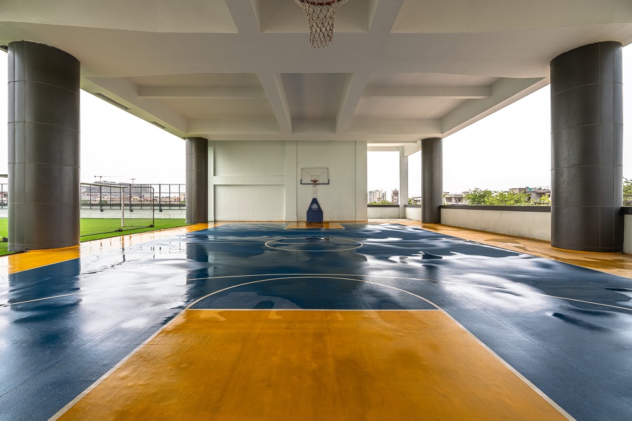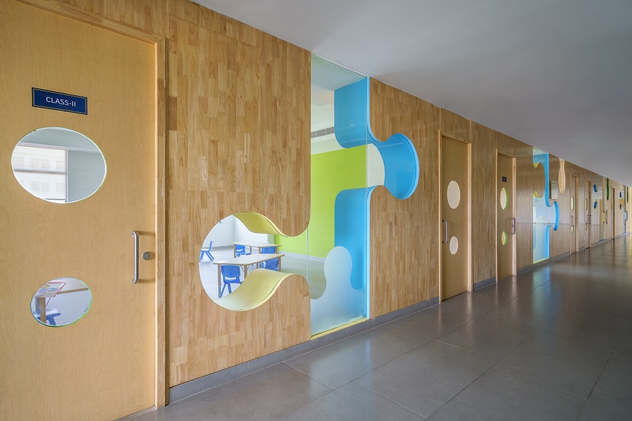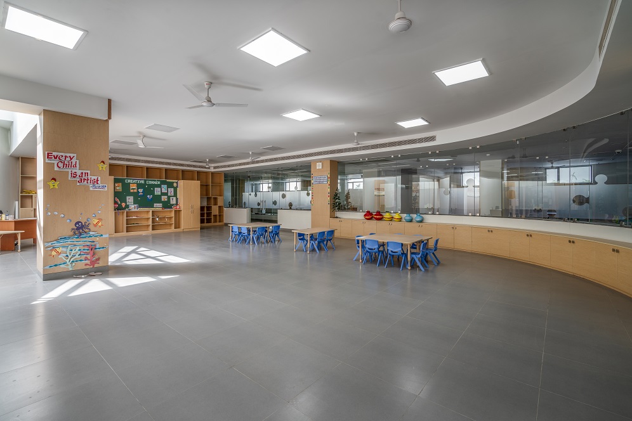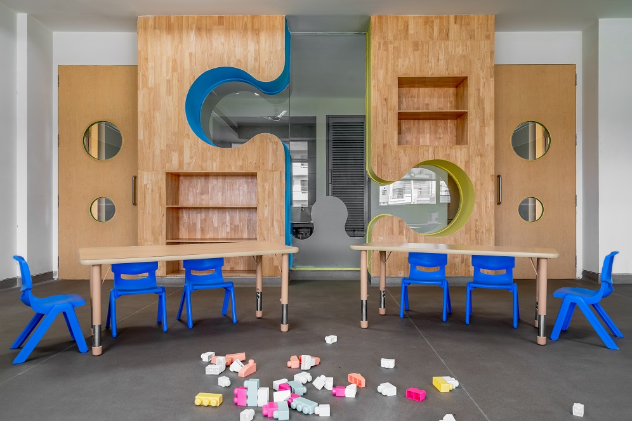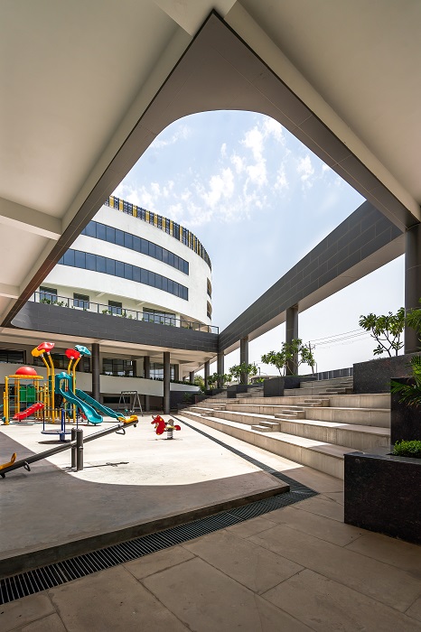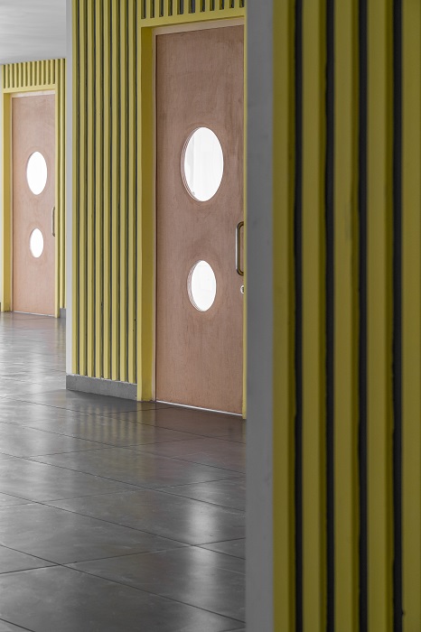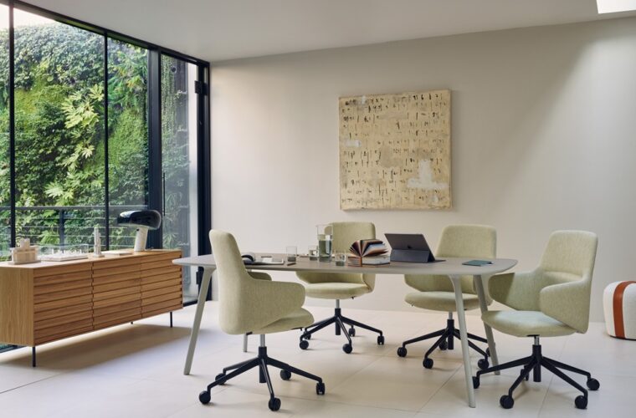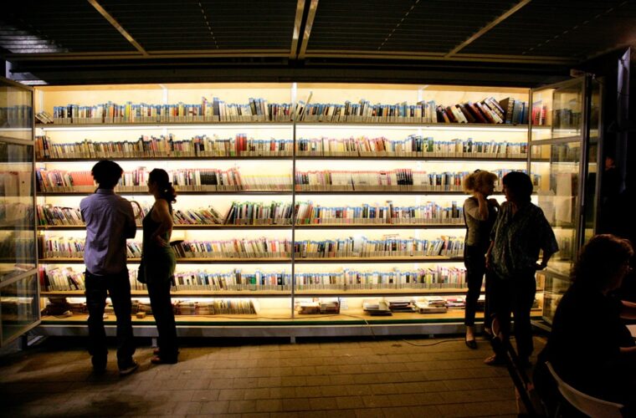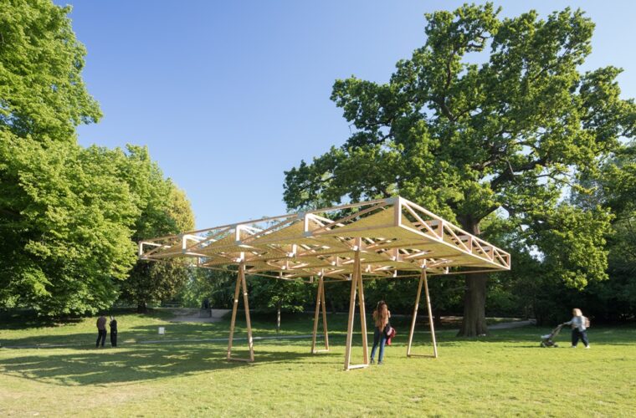Laser-cut aluminium façade for Mohali school
Photographer: Avesh Gaur
New Delhi-based Vijay Gupta Architects has designed the Amity International School in Mohali, which drew references from efficient models of tackling urban density through a progressive spirit. The site for educational space and planning saw challenges in the size, orientation and surroundings. The school incorporates ample playgrounds, shaded walkways, play areas, and open and semi-open spaces across floors.
The building spread over 300,000 sq. ft. is lifted to the podium level to balance spatial requirements with site constraints, spilling over into the large collonaded platform. This connects the cafeteria and doubles up as a play area. The school complex also enables spaces for engagement and exploration by providing activity areas at each level of the five-storey structure.
A mix of punctures and louvres becomes the façade allowing natural sunlight to flow through the campus, complementing the curtain wall on the southern side. The strategically-placed laser-cut blue and yellow aluminium panels protect the building from the harsh southern sun, along with concrete details and an exposed ceiling. Wooden partitions on the interiors enable visual connectivity and keep the building climate-responsive. The design also promotes physical activity, social interaction and creative exploration.


