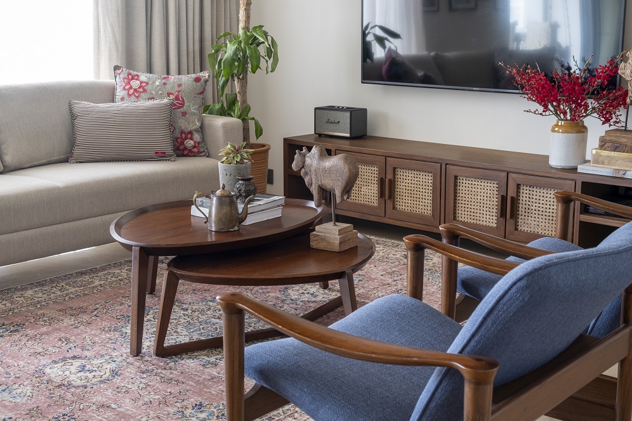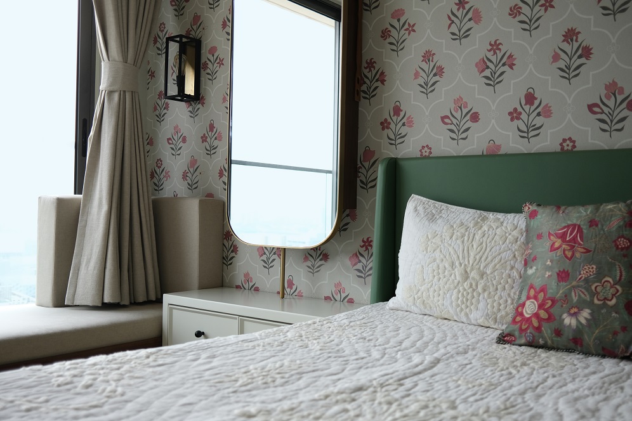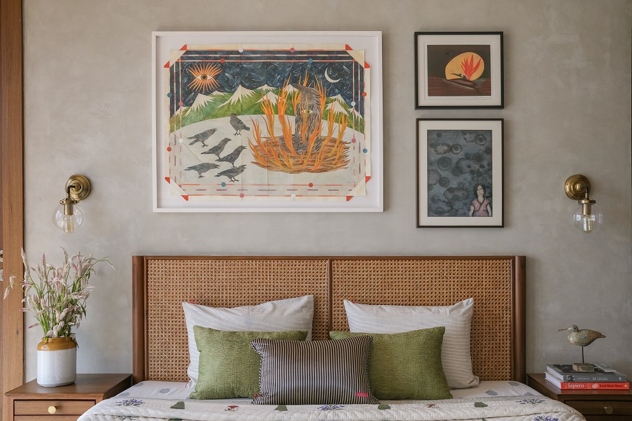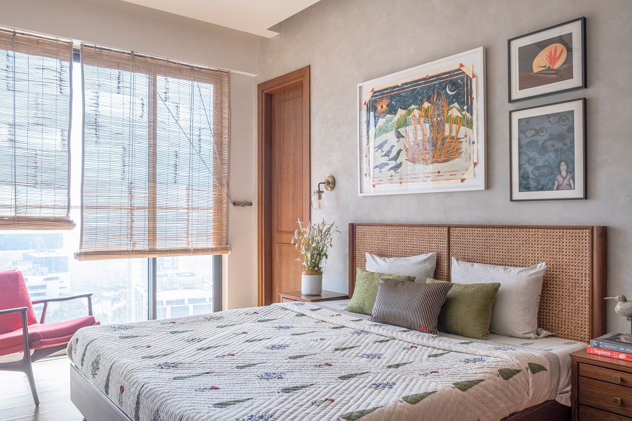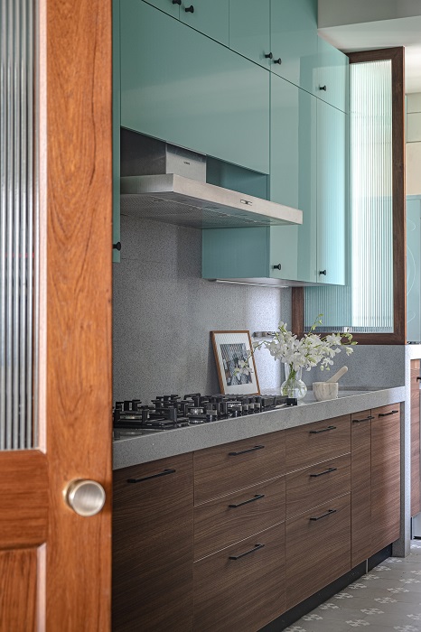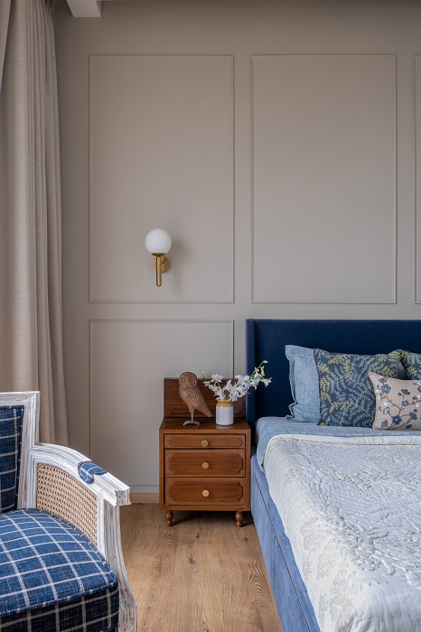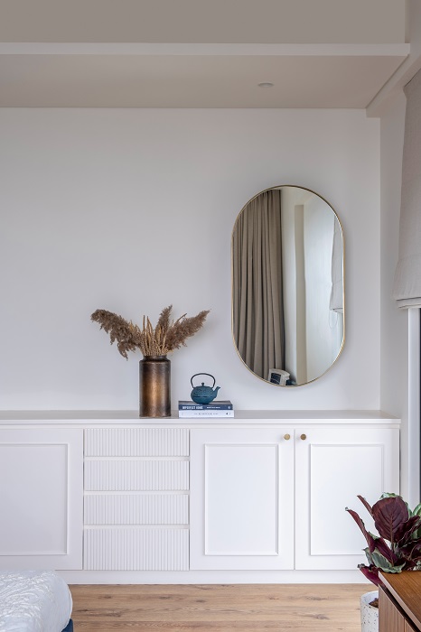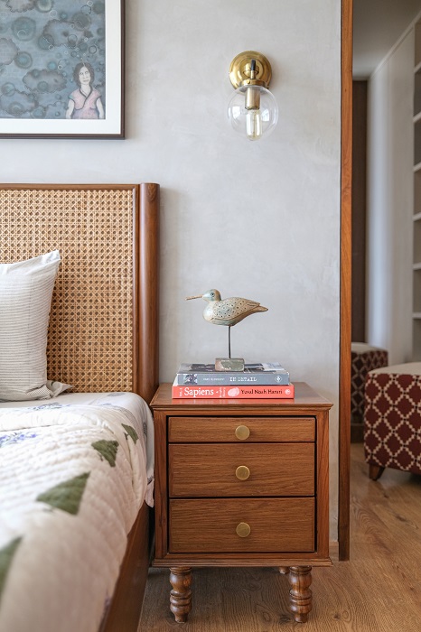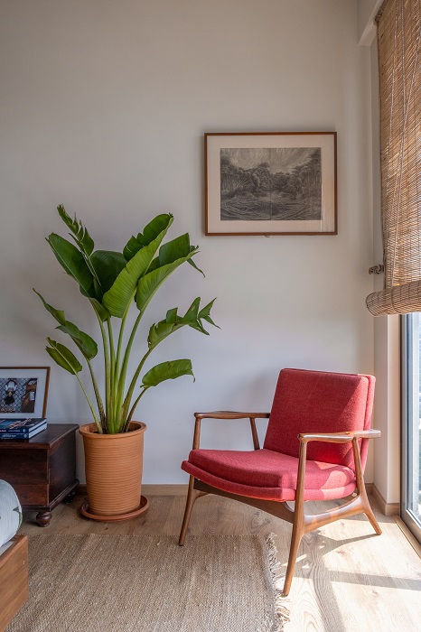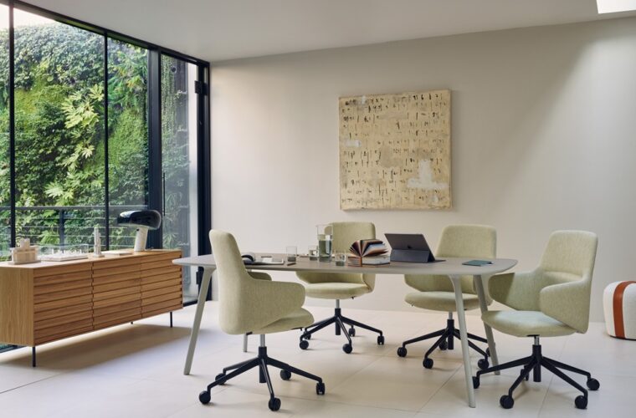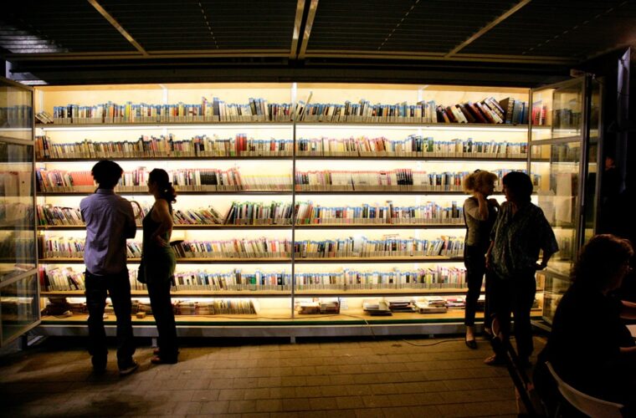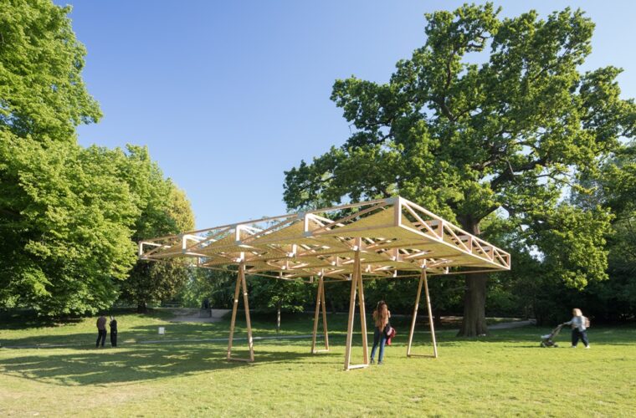Sunlight-laden spaces for Mumbai home
Photography: Kuber Shah
Mumbai-based Quirk Studio has designed the House of Weaves, which is a 4BHK residence that blends contemporary and mid-century modern design. Designed for a multi-generational family, the client wanted an understated and rooted home that reflected the family’s personality. Leitmotifs of wood, marble, moulding and textured upholstery create a connective palette. The open floor plan contains sunlight-laden nooks, where the public spaces enjoy conversation and private sections remain secluded.
An installation of wood and cane screens and a console resting upon sleek black metal members maintain privacy, due to the absence of a defined foyer. A gridded matrix of rectilinear moulding comes across the ceiling’s canvas to bring visual dynamism and an ornate candelabra-style chandelier illuminates the living and dining spaces. The formal living features neutral-coloured furniture, a marsala carpet with a Persian-inspired weave and a gallery wall holding a collage of family photographs.
The dining space has a fluted built-in hutch unit with a marble lining, whose red lines contrast against the taupe marble flooring. Dual-tone chairs in a deep blue damask pattern combine with ivory for a welcoming look. Warm aquamarine colours are used for the upper-tier cabinetry, while the speckled grey stone is used for the backsplash and countertop. Wooden finishes are chosen for the lower cabinetry, and floral motifs dot the grey flooring.
The den has a Windsor-inspired rocking chair on an ikat rug, a coffee table with ottomans and a floor-to-ceiling shelving system that contains the family’s books and memorabilia collection. The master suite is minimalistic and zen-like with a limited colour scheme and natural light, including greige, mouldings and vintage-style wooden nightstands. A large-print gingham chequered fabric armchair is set against the windows, and the opposite wall has a running console with fluted drawer fronts and a walk-in closet.
The mother’s bedroom resembles a promenade in the gardens, with a floral accent wallpaper, an upholstered ivy-green bed and a retro-style brass-framed mirror on the nightstand. A window seat allows one to look over the cityscape. The daughter’s bedroom features filtered sunlight through bamboo blinds, a concrete-finished accent wall, a solid wooden wardrobe, moulding and brushed brass hardware. A brick-red armchair sits under the canopy of a fanning lush palm for a tranquil corner.


