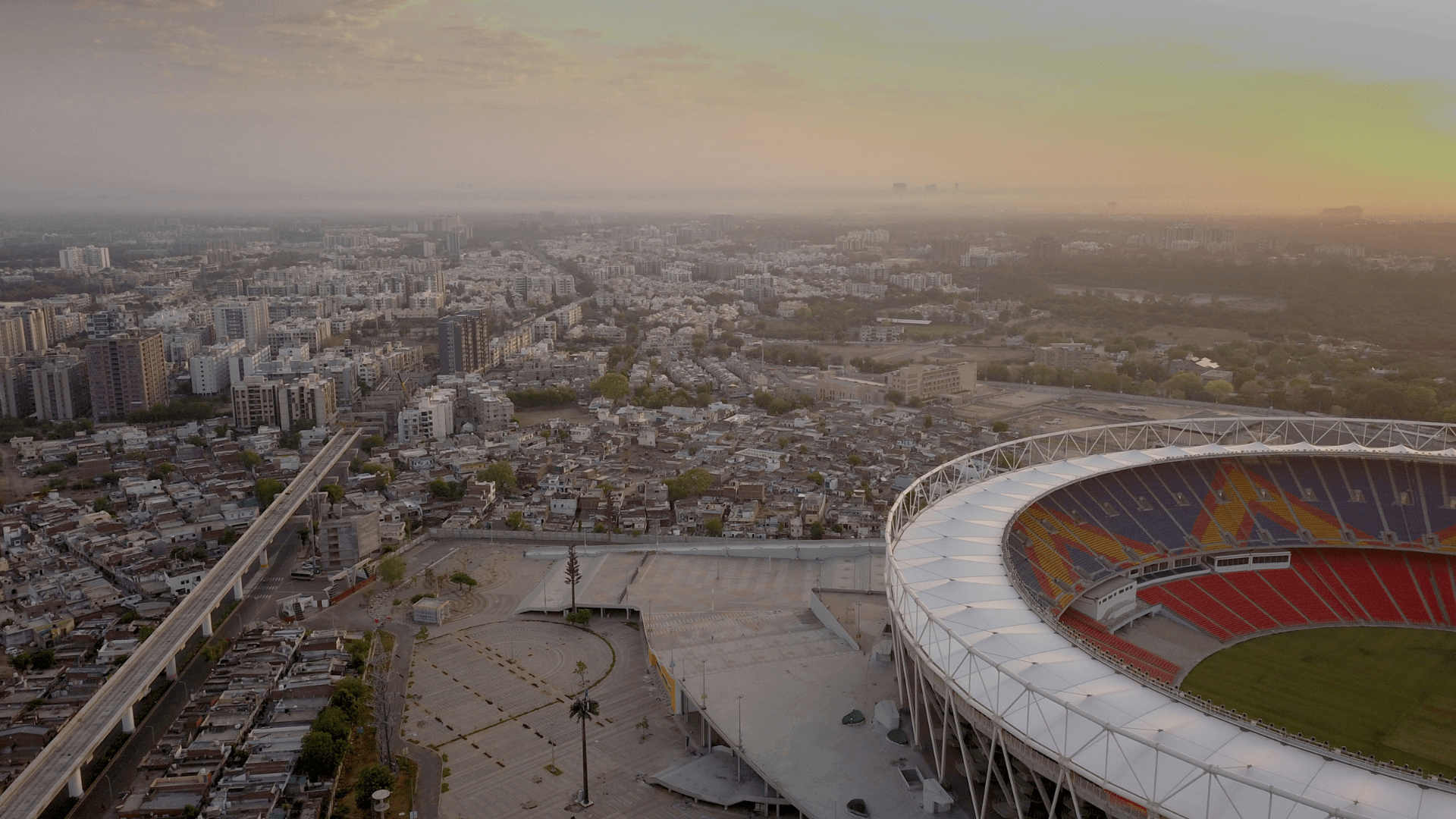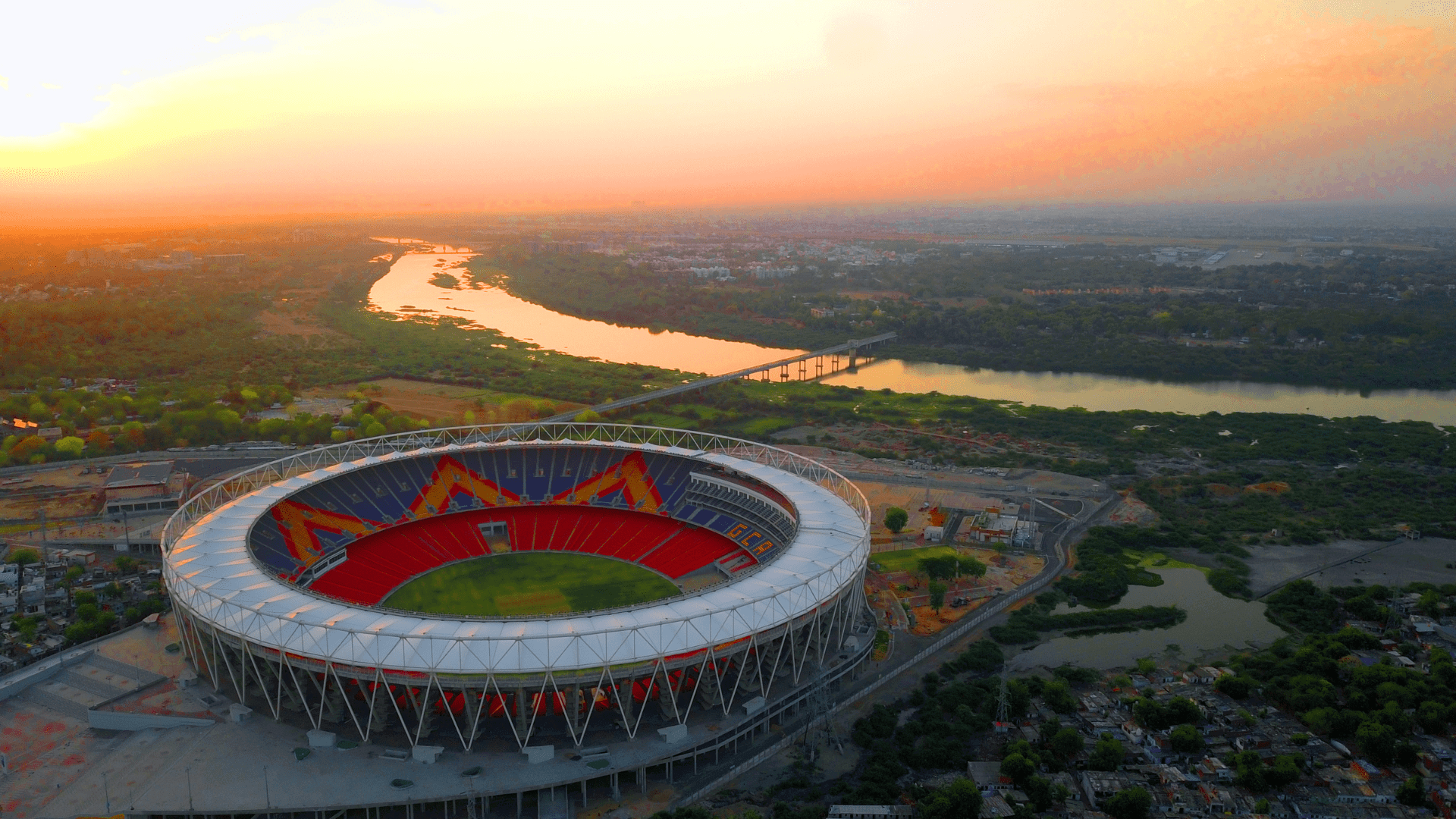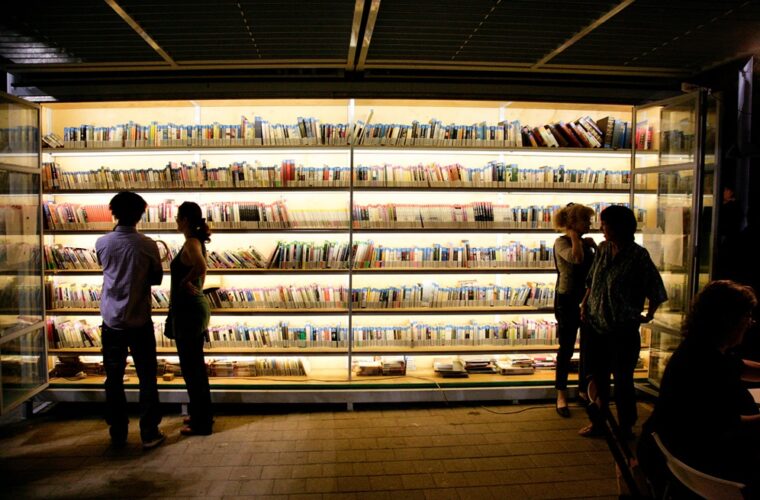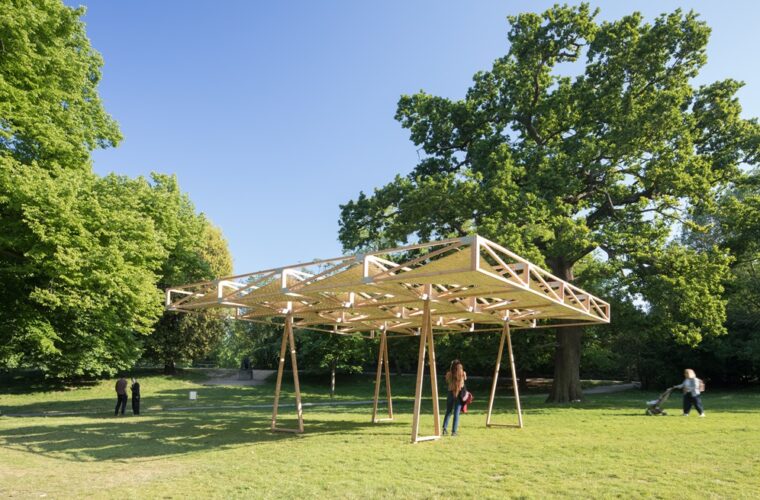NARENDRA MODI STADIUM, Populous Architects
NARENDRA MODI STADIUM, AHMEDABAD
Award Category: Completed Buildings – Sport
World Architecture Festival 2022 Finalist
Please follow this format for all. Keep it uniform.
Populous Architects, Ahmedabad
Principal architects: Ar. Isha Rathee and Ar Siddharth Soni, Architect
The project was conceptualized as the world’s largest cricket stadium and a prominent new landmark on the Ahmedabad skyline. The master plan includes a community indoor cricket academy under the stadium, a dormitory for forty athletes, six indoor practice pitches, and three outdoor practice fields. The team found the scale and site of the project challenging, along with the short timeframe between design and completion – which was three years. Therefore, precast concrete construction is used for a large part of the structure.
“Cricket is the biggest sport in India and this stadium was designed to bring together as many fans as possible, creating an incredible atmosphere for international cricket, IPL matches through to regional and community games,” explains Ar. Siddharth Soni.
The stadium design has four team dressing rooms and facilities, club facilities and a VIP pavilion, three practice grounds, an indoor cricket academy, an Olympic-size swimming pool, 76 corporate boxes, and a media lounge with press rooms. “The stadium will become an iconic sports venue for both aspiring and elite players and one of the world’s great cricket stadiums,” says Ar. Isha Rathee.
On studying major cricket and sports venues around the world, the firm realized that the bowl design comprises two large seating tiers, each with approximately 50,000 general admission seats, designed to fill the lower levels for smaller events. In each case, sights and sounds contribute towards creating an experiential occasion.
All the 110,000 seats enjoy uninterrupted sightlines of the pitch and field, with a deliberately planned, round-open stadium for 360-degree views and an immersive experience. It has now doubled its capacity within the same tight site as the old stadium, originally built in 1986. The large elevated podium creates a sense of space and arrival from the north, separates the patrons from service vehicles, and creates a wide plaza for activity. It is designed not to disturb an existing temple.
“We have been involved in the design of several high-profile cricket stadiums from the Lord’s Cricket Ground in London to the MCG in Melbourne and the Narendra Modi Stadium in India. The Narendra Modi Stadium was designed in collaboration with the team between Populous’ Asia Pacific Headquarters in Brisbane and the office in New Delhi, India,” affirm the architects.
Cricket is seen as a religion in India and unites the country. Keeping this in mind, the seating bowl is intelligently designed to democratically accommodate 100,000 seats with General Admission tickets to enjoy the panoramic views of the pitch and field. The ratio of corporate boxes and general admission ensures more affordable seating prices, making it accessible to every cricket aficionado. A single large concourse serves both lower and upper tiers, which removes the need for vertical cores, increasing the design’s time and cost-effectiveness.
The stadium is visible to all flights entering Ahmedabad, and its simple cantilevered roofline maximizes spectators’ comfort without supporting columns blocking views of the field. As Ahmedabad falls under a Zone 3 seismic area, a PTFE tensile membrane roof reduces seismic demand and resists lateral loads from earthquakes and high windows. The flexible compression roof system is structurally independent of the bowl, thus allowing movement during seismic activity.






