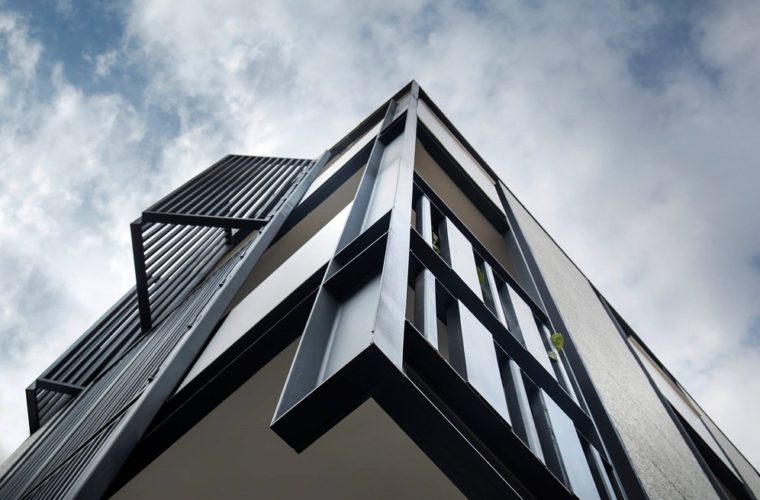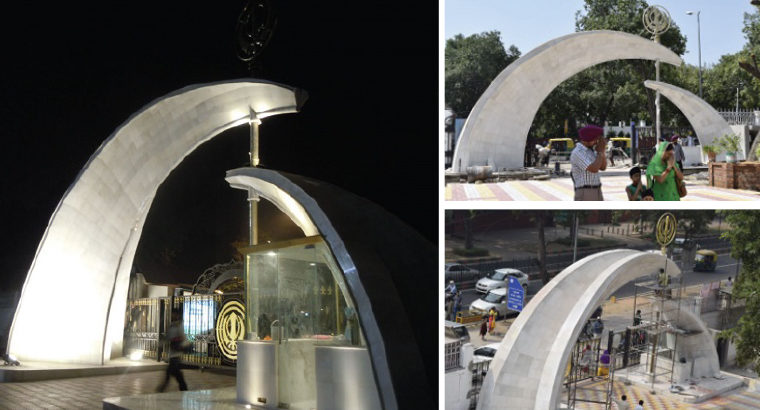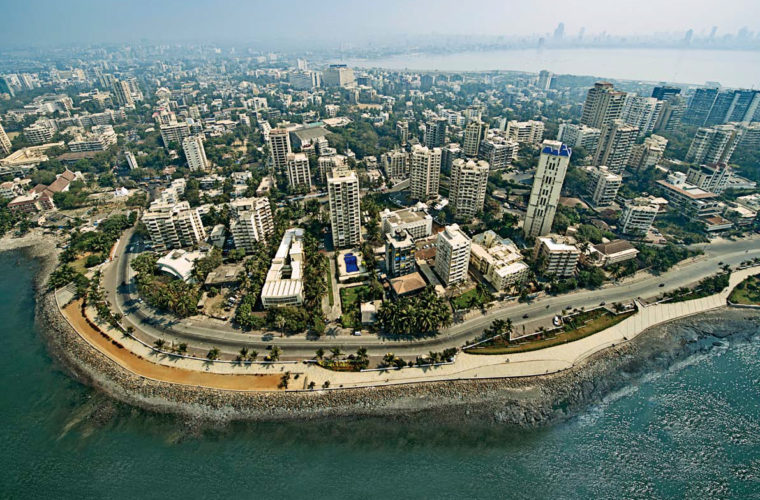Red House
3.66k
Vendas de Azeitão, Portugal Commission: extrastudio, Portugal Photos: Fernando Guerra | FG+SG and EXTRASTUDIO The design translation of a former 20th century winery into a house suits the lifestyle in this region with its stark and informal ambience The plot’s periphery is defined by its location, set back from the main road, neighbors on two sides, a narrow alley access and a small orange orchard, whose preservation was an essential design guideline. The retention of the existing building, without positioning windows on the sides that border the adjacent properties, were responsible for the provision of the two incisions into the existing volume. A 14-meter long window in the west façade faces the orchard, and unifies the interiors and exteriors, whiles the insertion of a courtyard into the corner abutting the adjacent properties allows light to filter through the house.
The public areas occupy the entire footprint on the ground floor, with private areas unfolding on the upper level. This generates a sequence of strategically placed voids, which create double and triple height spaces on the ground floor. The interior features a nine-meter-high ceiling, the possibility of open-air showers in the courtyard, a white floor, mirrored walls, and sliding windows opening the entire living room into the garden. The provision of a reflecting pool in the garden further accentuates the Mediterranean character of the house. All existing materials were preserved and upcycled during construction: old roof tiles were reused, stone was transformed into sills and the timber roof structure became an exterior deck. Existing walls were retained while developing a lime mortar with a red pigment in order to make the old and new mortars compatible and allow the house to age gradually. The generous scale of the building allows the owners to coexist with a table full of family and friends.












