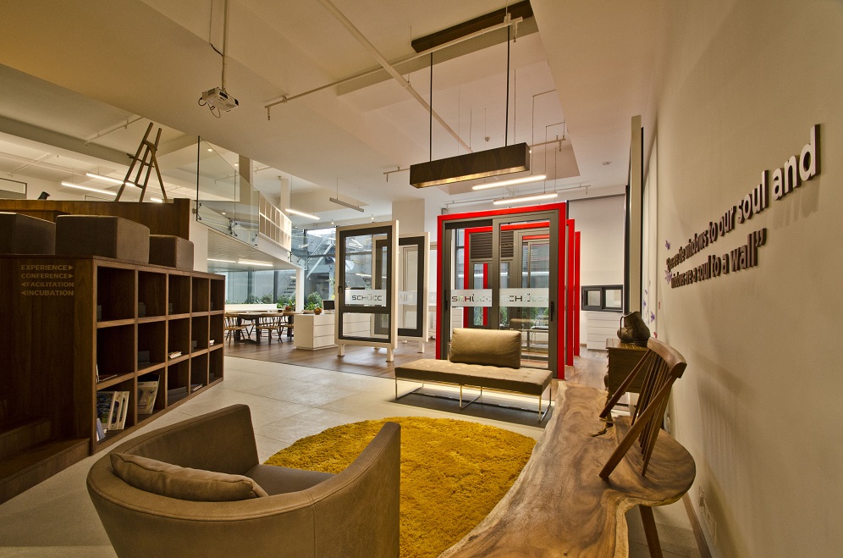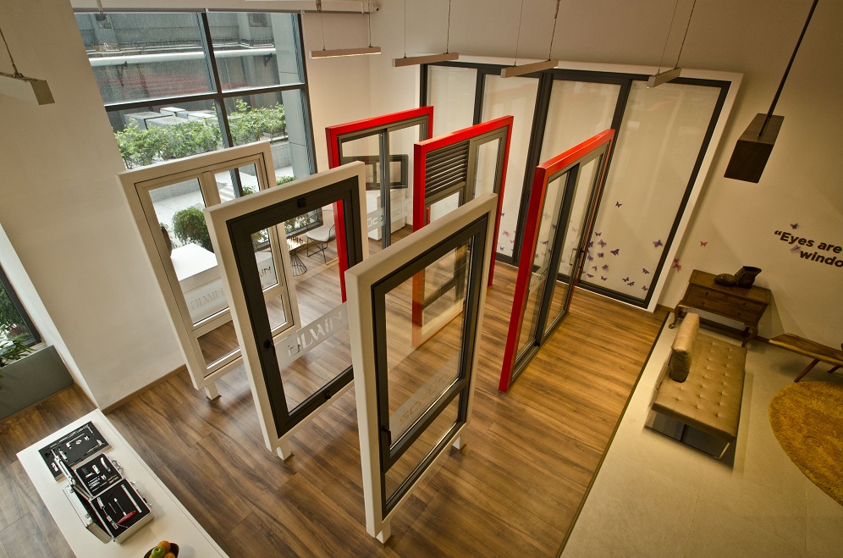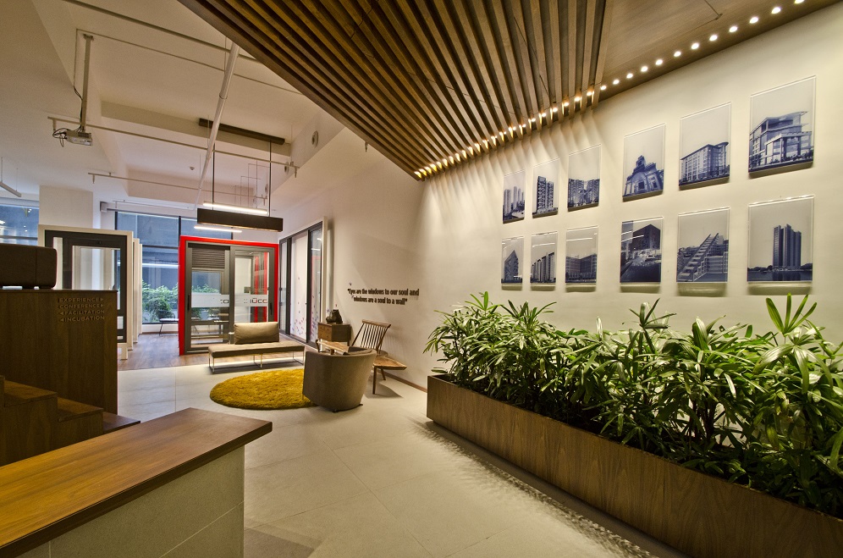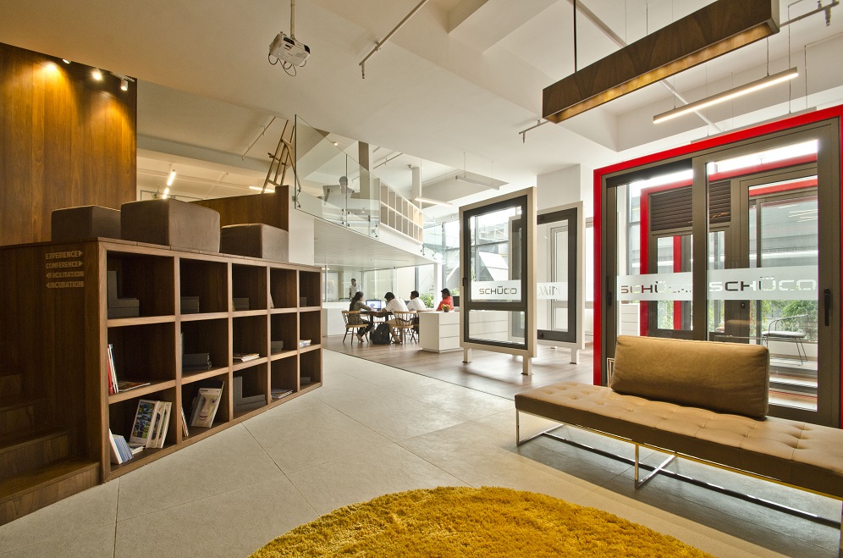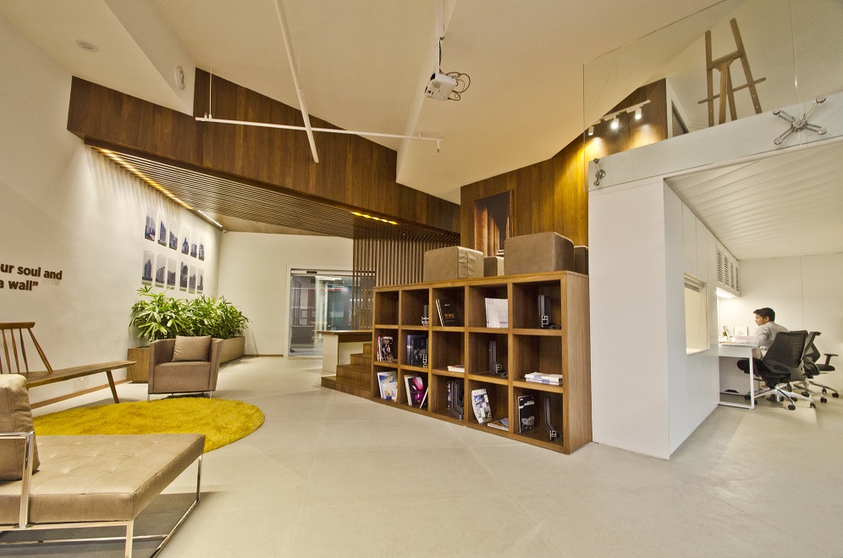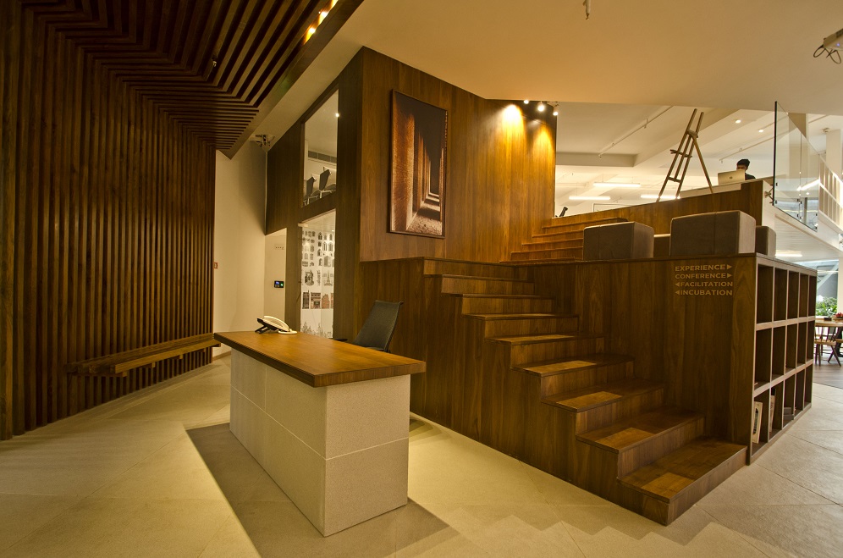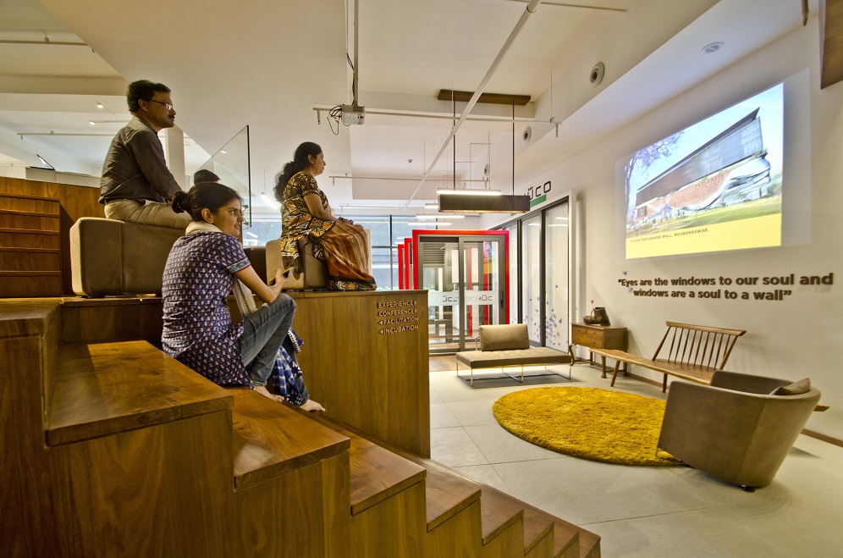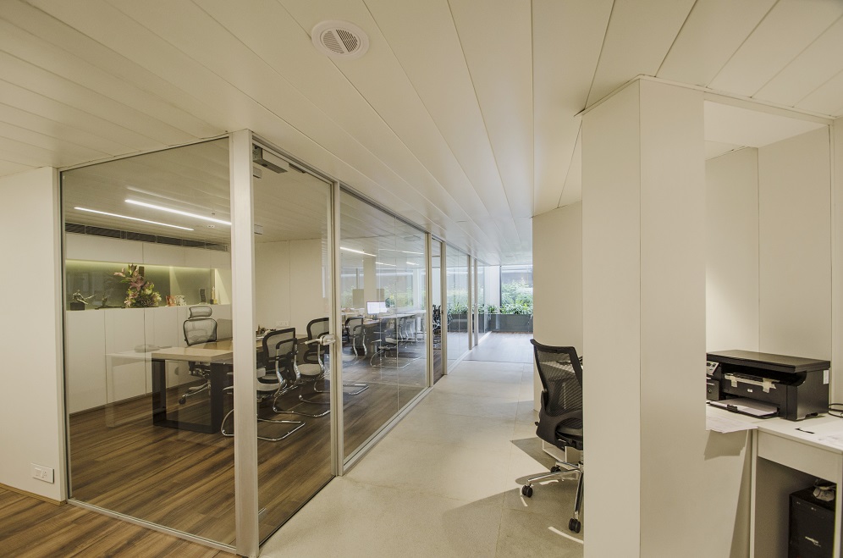Adaptable layout for Kolkata office
Photographer: Salient Design Studio
Kolkata-based Salient Design Studio has designed the Aesthetik Office, which was to create an engaging office steered by collaboration, interaction, and dynamism which fosters productivity and well-being.
Located in a mixed-use building, the client emphasized a high-impact work environment in a space spread over 2600 sq. ft. The layout required an area of 4600 sq. ft. with a maximum floor height of 4500 mm. The challenge was resolved through the construction of a mezzanine floor.
The mezzanine floor functions as a vertical zoning element, dividing the areas on either side of it in terms of both functionality and privacy. Visual connectivity breaks the monotony and allows in natural sunlight and landscaped views.
Urban plantations have been extended within the office to enjoy the benefits of biophilic design, improving air quality, and reducing noise. Vaastu guides the design of this project.
An adaptable floor plan overcomes the physical and mental barriers found in traditional office spaces while a gallery allow collaborators to organize and deliver presentations, and in-house façade products are displayed on walls.
The adaptable floor plate allowed for a congregational space created within, for formal assemblies and informal interaction. Furniture arrangements maximize floorspace utilization to facilitate employee interaction, promoting an uninterrupted flow of ideas through transparent barriers.


