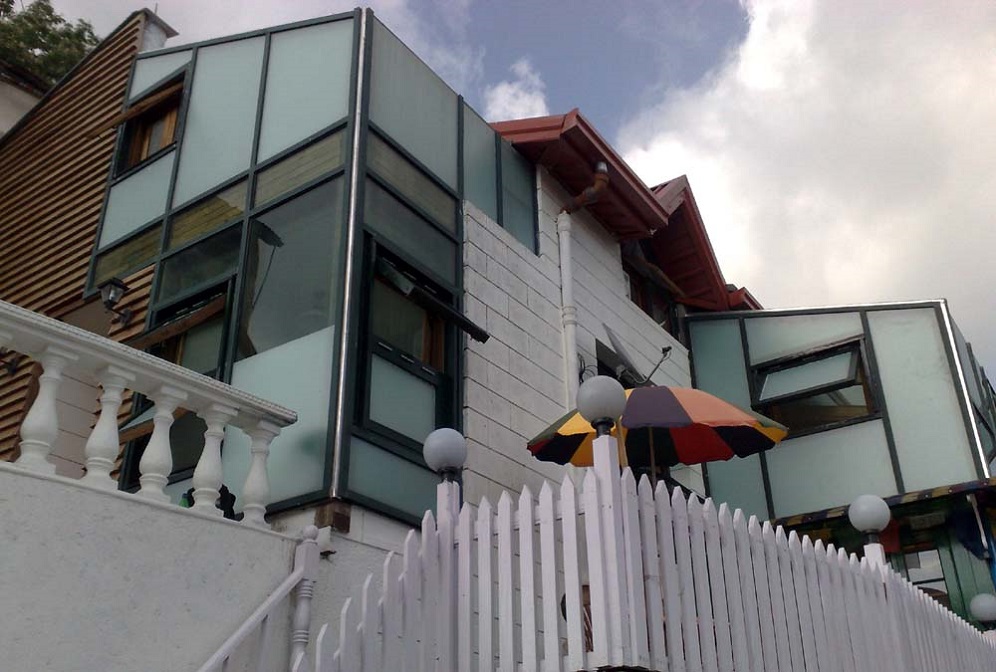Vishal Bharadwaj gets eco-sensitive home from NMA
6.04k
Delhi firm adapts 150-year-old building in the lower Himalayas for the filmmaker This single dwelling residential project was designed for filmmaker Vishal Bharadwaj and his wife, the playback singer Rekha. The couple bought this 150-year-old building overlooking the Doon Valley to provide a getaway from city life. The existing property is the first floor of an old building hewn into a cluster of houses against the hillside. While the ground floor has been converted into a guest house by its owner, the house sits quietly on top with the south skin in mostly glass, reflecting the skies. The road climbs up around the house on the west to access the top floor, this entrance and the front porch are retained in the new proposal. The old space planning is completely transformed and addresses the clients’ need for a contemporary well-equipped home while retaining the old world charm in its historic and hillside context. The entrance yard is retained as in the original layout. The inside is transformed by removing all the partition walls. Two large openings (one between the living and the lounge and the other between the living and the deck were made in the 600 thick stone walls and braced with RCC framing. This allowed the interior to open up to the view, the sky and the light.
The inaccessible attic in the existing house was torn down and a new, steel intermediate floor was inserted in the east and the west side of the house for two bedrooms. The central bay is left as double height. A wide bridge, accessible from the living room by a timber stair connects the two bedrooms. In the back, towards the mountain side, are the utilities. The design is centered around the south-facing solarium looking into the Doon valley with the Shivaliks in the far horizon. It is a place to feel the energy of the elements, the skies, the sun, the moon, the rains and the snow. Its multifuntionality makes it dynamic and the sliding/folding blinds separate it from the main living room for a) containing thermal heat at night in winter and b) creating a home theatre/ working space for the client. The floors are in Sheesham wood planks mounted over the existing understructure of rafters which was in fairly good condition. Some members were replaced and some stitched and strengthened. Vertical cladding in the same wood was restricted to new RCC frames. The rest of the wall surface is finished in rough plaster and paint. The bridge is wide enough and intended for riyaz and quiet reading.The railing is clear glass to enable views of the valley and the Shivaliks through the solarium at the lower level. The solarium, at night, is a space for occasional entertainment for guests from the film world. Mostly, it is a quiet, reflective space from which to view the night sky.












