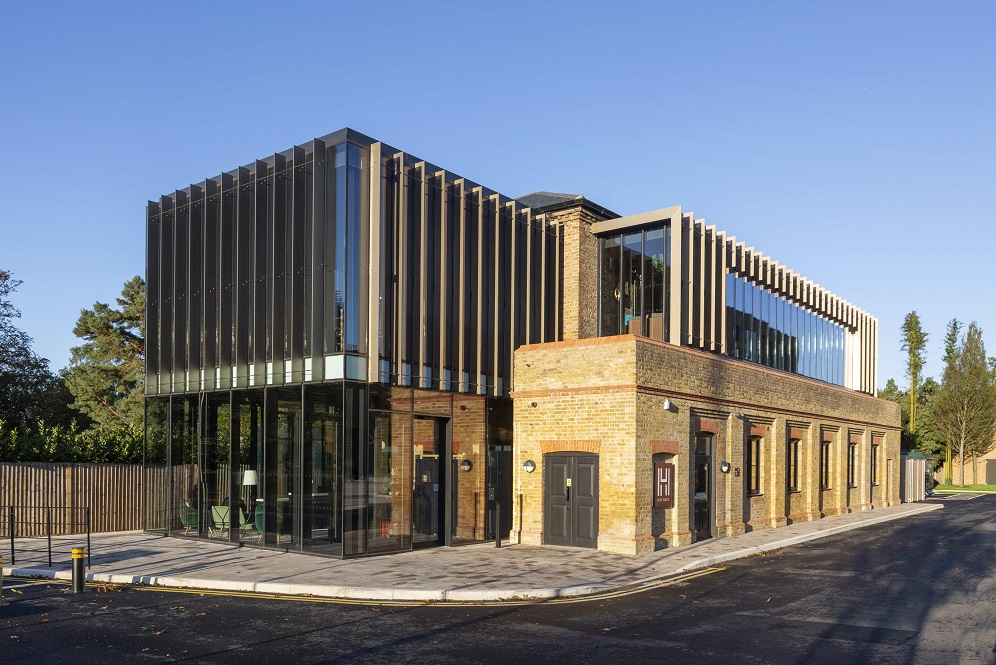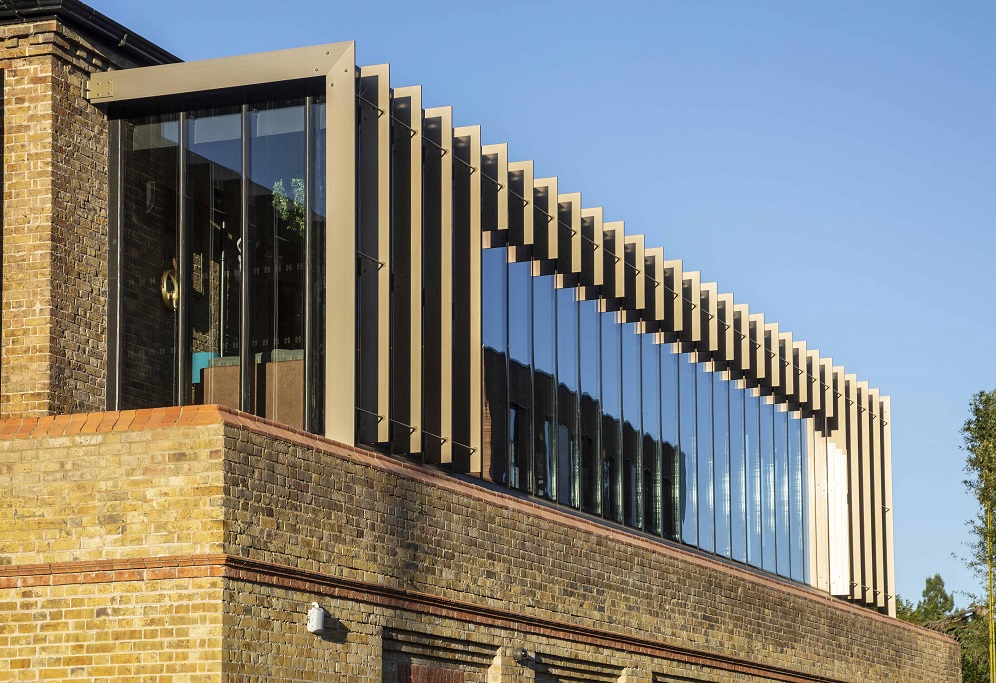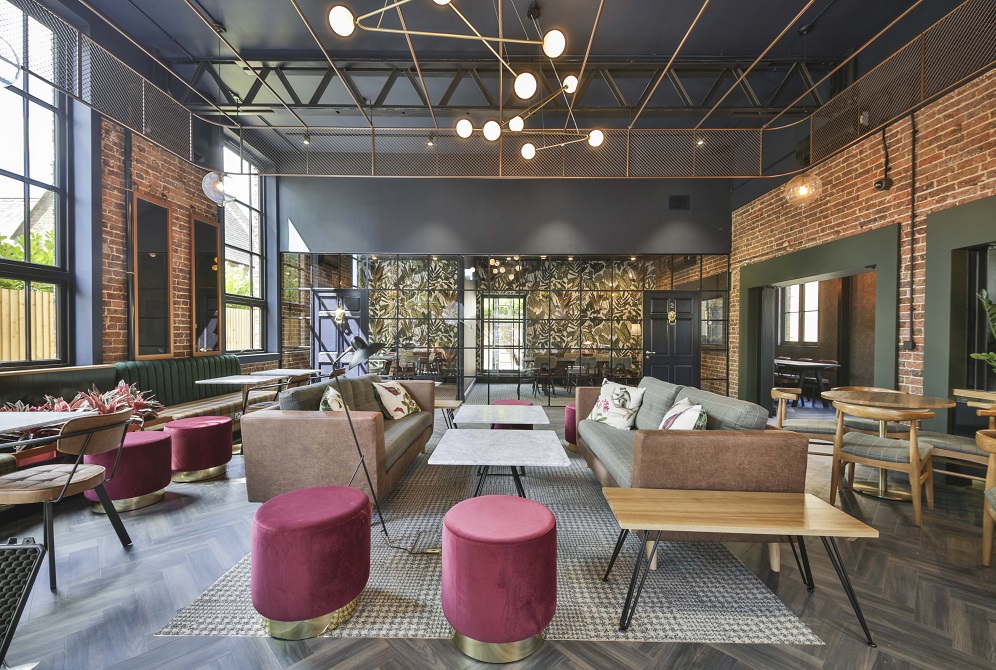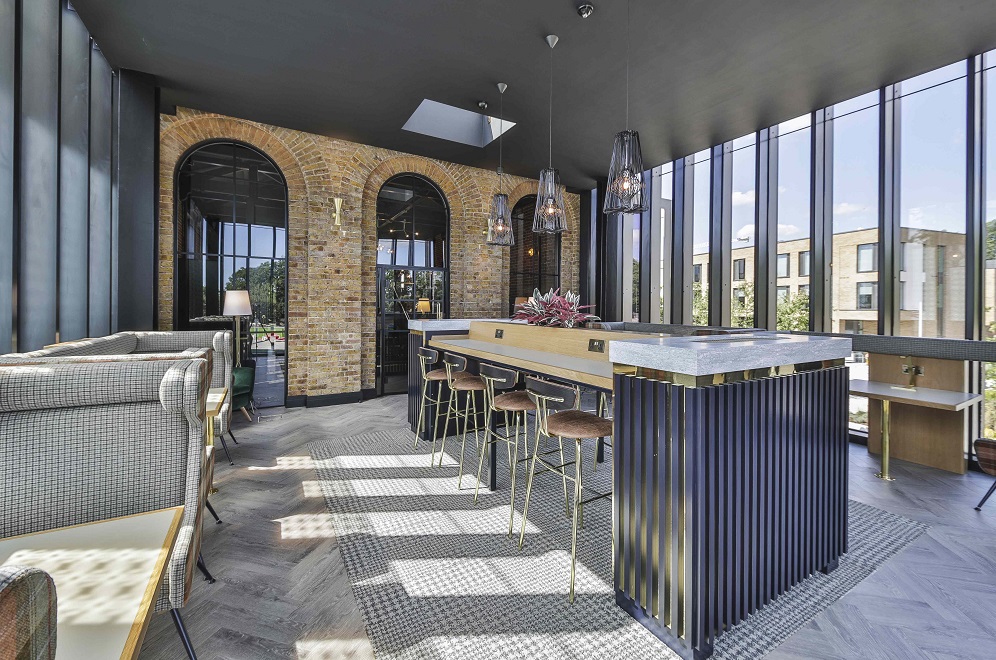Anodised aluminium fins for former Victorian gymnasium
Photographer: Ed Kingsland
London-based 74 has designed the Hoxhaus at Egham, the UK, which was to blend the project’s original Victorian brickwork with two new glazed ‘light box’ interventions, creating a light filled and largely transparent overall space that brings the outside in, references the building’s semi-rural location and offers a warm, comfortable and relaxing home-from-home for students.
Architectural remodeling was done for this clubhouse on the Hox Park Campus in Egham for students attending Royal Holloway, University of London. The original 330 sq m Grade-II listed brick building dates from the 1890s and was originally designed as a standalone gym for the Indian Engineering College, which occupied the site between 1890 and 1905. A single-storey, north-facing extension was added in the early 20th century and another extension in the mid-century – subsequently removed as part of the enabling work for the refurbishment.
Now, HoxHaus is an eye-catching and dynamic two-storey building that creates two new interventions constituting a double-height, 44 sq. m. gatehouse to the building’s east elevation and a 35 sq. m. covered terrace section on the first storey, offering views over the whole campus. The terrace extension sits behind the parapet of an existing ground-floor extension, making it subservient to the host building.
Both new interventions are clad or semi-clad (at first floor level for the gatehouse) with bronze-coloured, 4.6 m.-high, anodised aluminium fins. The fine, hard surfaces of the glazing and metal fins create a striking and elegant contrast to the rough-textured and robust solidity of the original structure, adding refinement and reflectivity to the building as a whole.








