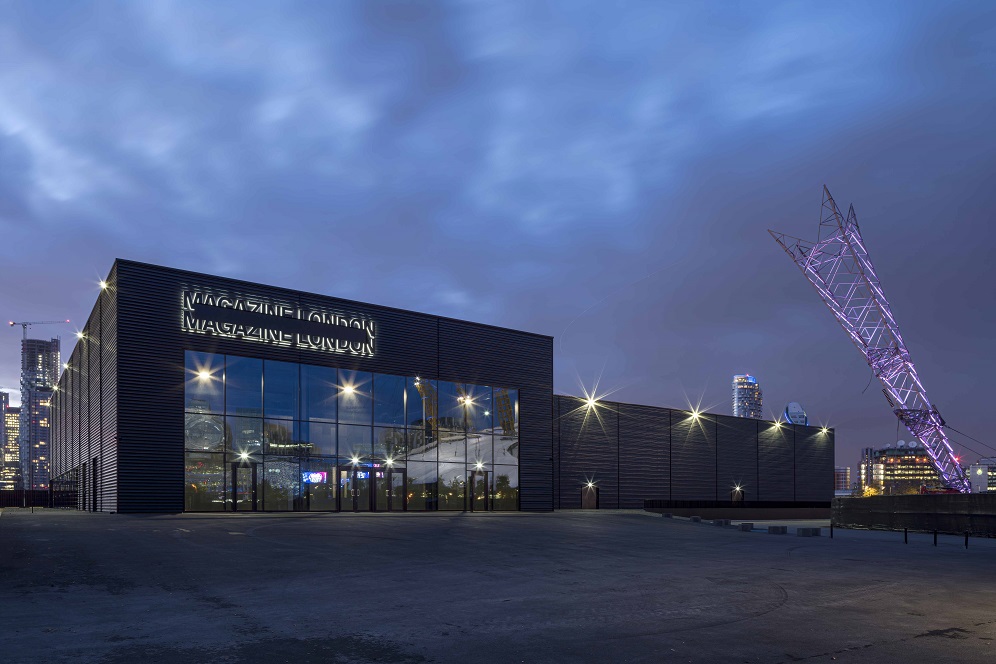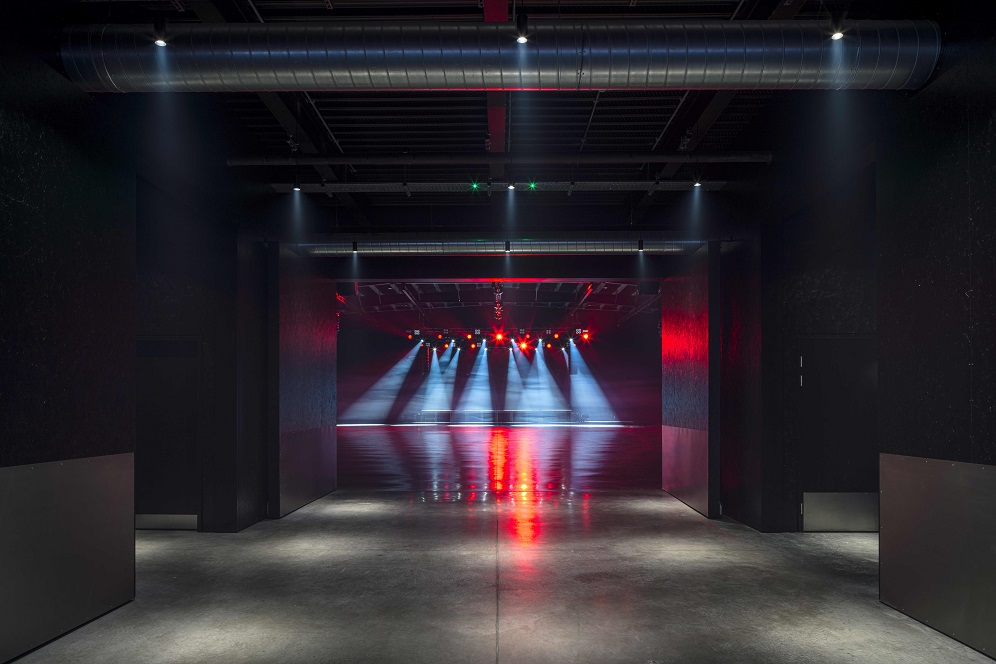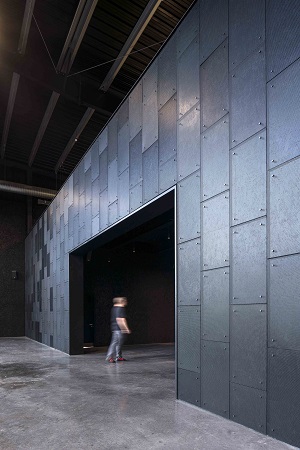Monolithic black-box frontage for London event venue
London-based Nissen Richards Studio has designed the Magazine London, which was to position the venue as a leading new space for contemporary culture.
A monolithic black box frontage was created for a new-build building in Greenwich, SE London. For visitors approaching from North Greenwich Station, Magazine London formed a dynamic new horizontal plane against the vertical cluster of City of London towers beyond, on the north bank of the Thames.
Magazine London’s name was inspired by the gunpowder magazine that sat close to the site. The design referenced the site’s industrial heritage through a monolithic, warehouse-style architectural approach, using a steel structure and saw-tooth external cladding, which created further horizontal banding.
Magazine London’s bold and striking branding was done by Carter Studio who worked closely with the architects. The doubling/repetition of the logo was redacted by a rectangular shape to create a frame for content, permitting a variety of digital and print applications. The main site signage above the entrance was backlit at night with the brand name in black, helping make the building a glowing and iconic new local landmark.
In the foyer, floor-to-ceiling glazing provided views right through to the full-height glazed back wall and the river beyond. The elegant, glazed curtain walls were designed in regular modules, with slim-profile glazing mullions for minimum visual disruption. With an 8 m-high ceiling, the light-filled entry space also created an immediate sense of scale.









