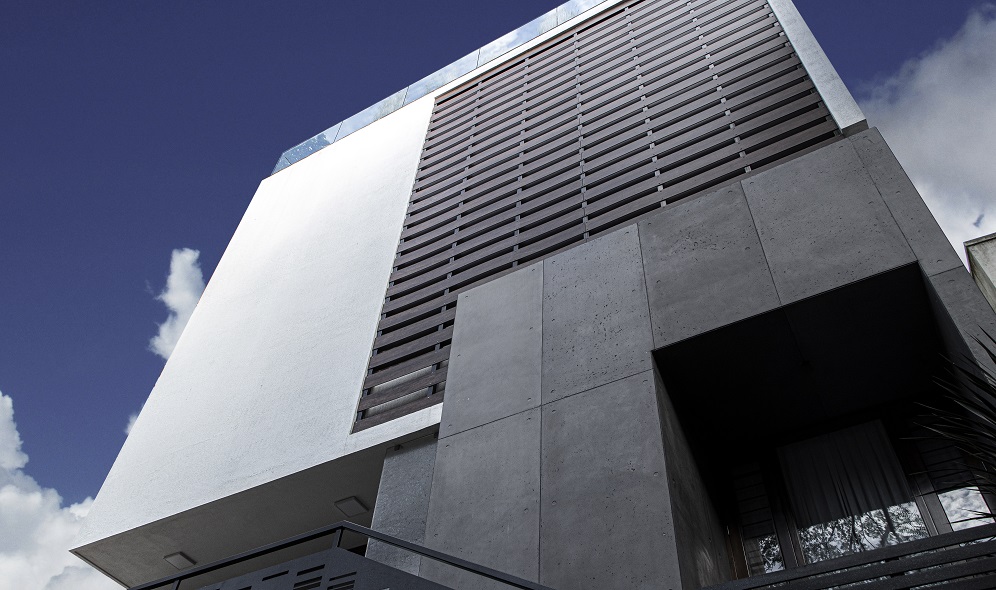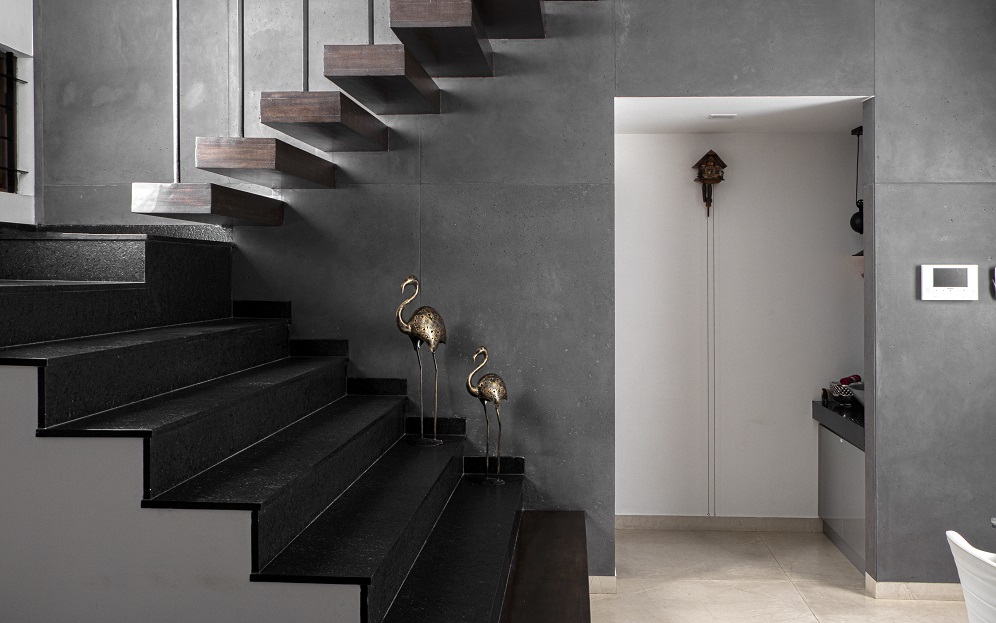Bare design for Bengaluru home
Photography: Frozen Moments
Products: Nuance Design Studio
Bengaluru-based Intuit Design Studio, Ar. Pruthu Burli, has designed the Family Home, a three-floor 4BHK residence spread over 3,600 sq. ft. The project features a lobby, living room, dining area, kitchen, family lounge, home office, gymnasium, home theatre and car parking. The client wanted a simple and friendly home for their family of parents and two children. The project had to be constructed in an upscale Bengaluru neighborhood with a narrow street and buildings, maintaining the abundance of light and ventilation with privacy.
The residence is visualized with an introverted semi-open design, and the spaces at different levels are vertically connected within the double-height volume. Wood-covered fenestration and concrete wall paneling offer massing to the built form, sourced from Nuance Studio. The ground floor houses the living room, dining area and kitchen; the first and second floor house the bedrooms, family space and entertainment space.
Upon entering the high gate, one is welcomed by a pebbled courtyard, which ends at the staircase leading to the upper levels. The common areas on the ground, first and second floors are visually connected by double-height volume, with the dining room in the center connects to the upper levels. In the living room, the staircase is made of cantilevered treads against a concrete panel background. Large windows along the northern façade and louvered fenestrations on the west optimize natural daylight. A louvered screen acts as a double wall to avoid direct sunlight, facilitate ventilation and maintain visual connection with the outdoors.
The clients were particular about maintaining clutter-free interiors; thus, a modest material palette of concrete panels, white walls and minimalistic wooden furniture are used. In-wall storage units, bay window seats and ledges allow better utilization of space. The bedrooms have a common a triple-height volume and have wooden flooring for warmth. Vitrified tiles and textured granite make up the flooring, while the walls and ceilings are rendered in plaster.














