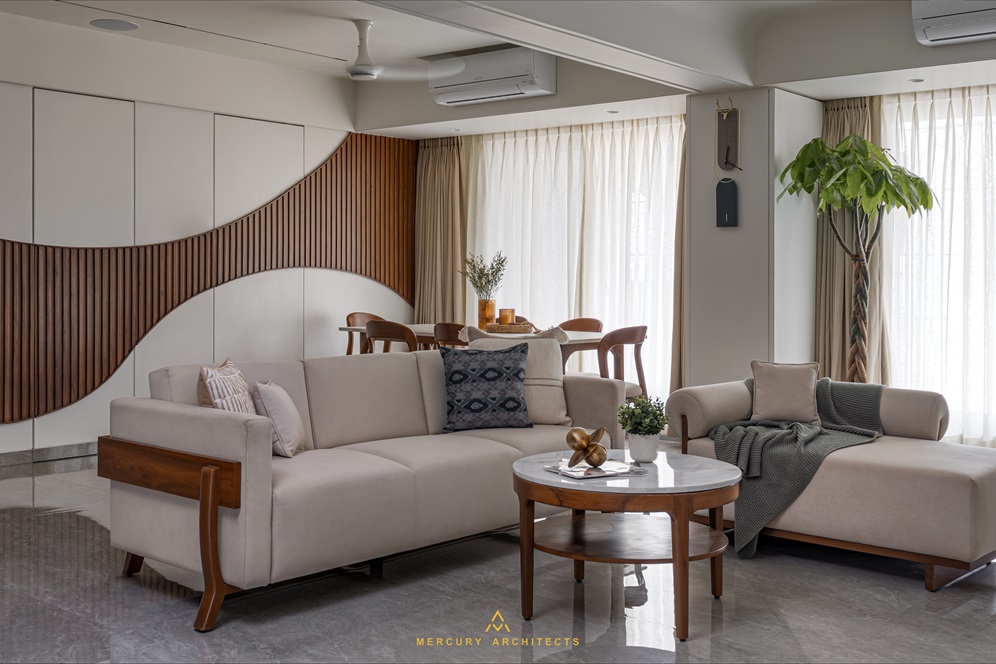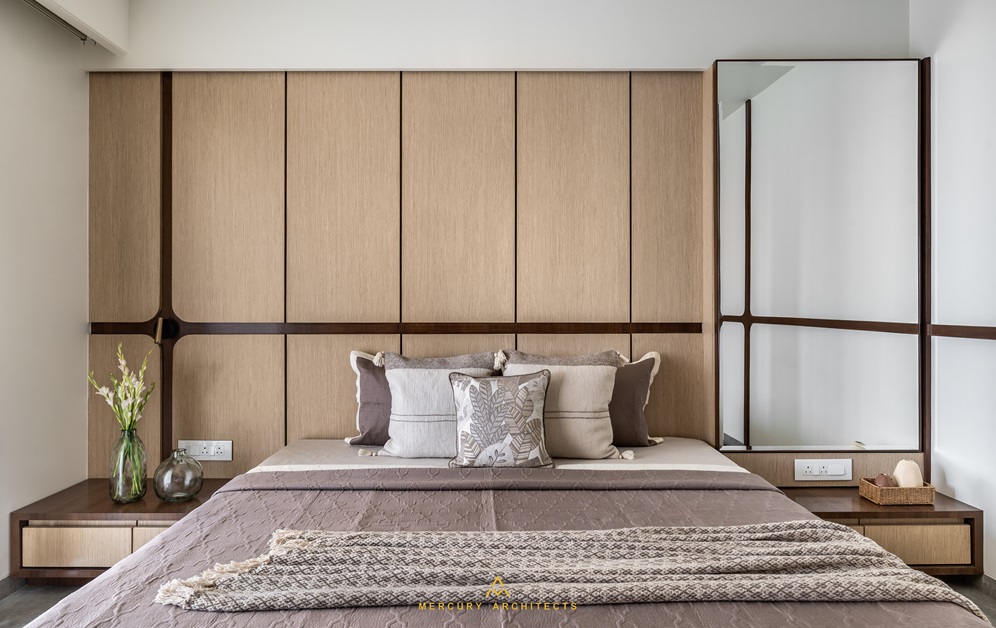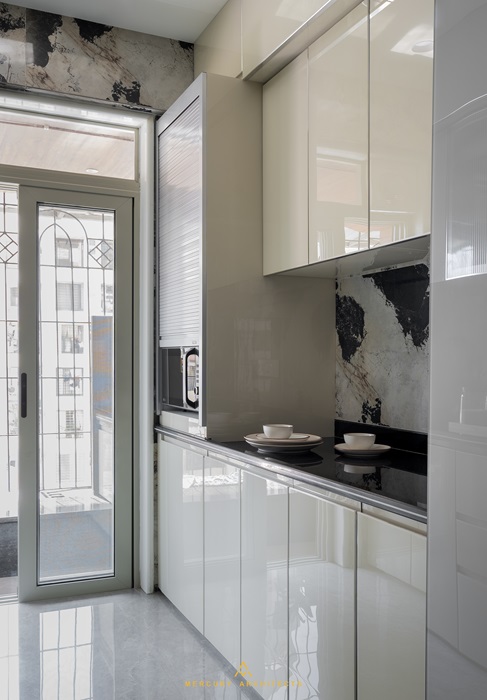Beige and white for Navi Mumbai home
Navi Mumbai-based Mercury Architects has designed Evolve, an apartment that combines two adjacent flats. Designed for a joint family of six, spaces become one large room that has a grand foyer, living room, and dining area. The existing layouts had dark entrance lobbies that opened into the corner of the living areas, which are now converted into an inviting and well-lit foyer. A domed ceiling welcomes the visitors with a gently cascading chandelier, resembling the foliage of an inverted white cherry blossom tree inspired by the Mediterranean style. The sizeable shoe rack is carved out of a single piece of wood, and its legs are designed similarly to the branches of a tree.
The wall has a Devnagari calligraphy artwork by artist Vinay Devgharkar, capturing the names of the owner’s parents. Natural light flows into the entrance through the children’s room’s glass door, entering which one finds gently curved furniture and neutral colors. Instead of dividing the area into smaller sections, the furniture itself is used to create distinct spaces. White and beige are the primary colors used, with the wooden grain adding texture, movement, and fluidity.
Wood is further extended into a feature wall with louvered panels forming a singular dramatic wave, bringing movement to the otherwise minimalist space. The dining table sits at the corner of the room adjacent to the windows and the feature wall, with the wooden dining chairs, carries a sleek curvaceous form. Beige cushions and the Michelangelo Rust Stone from Neotra used as the tabletop reflect minimalism in furniture, all of which have been custom-designed for the client. A portrait of Chhatrapati Shivaji Maharaja features on the crockery unit wall adjacent to the kitchen’s entrance.
The master bedroom uses light-colored veneer for a laidback appeal, paired with a minimalist bathroom with a mirror and textured tiles. The second bedroom has a niche on the empty wall, allowing the client to add wall coverings or art pieces. The compact third bedroom has sepia veneer and rattan to expand the space visually, and is connected to the lounge – previously a kitchen – and now a space for the children and their grandmother.














