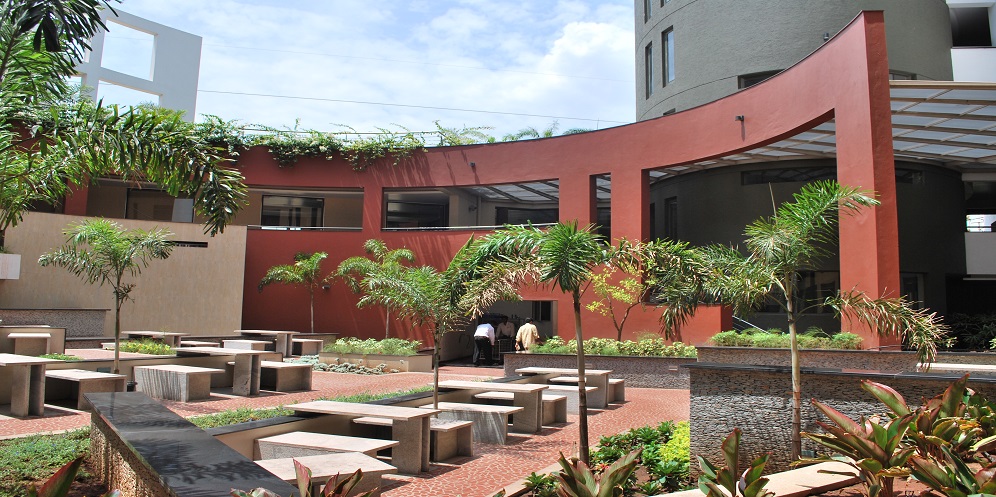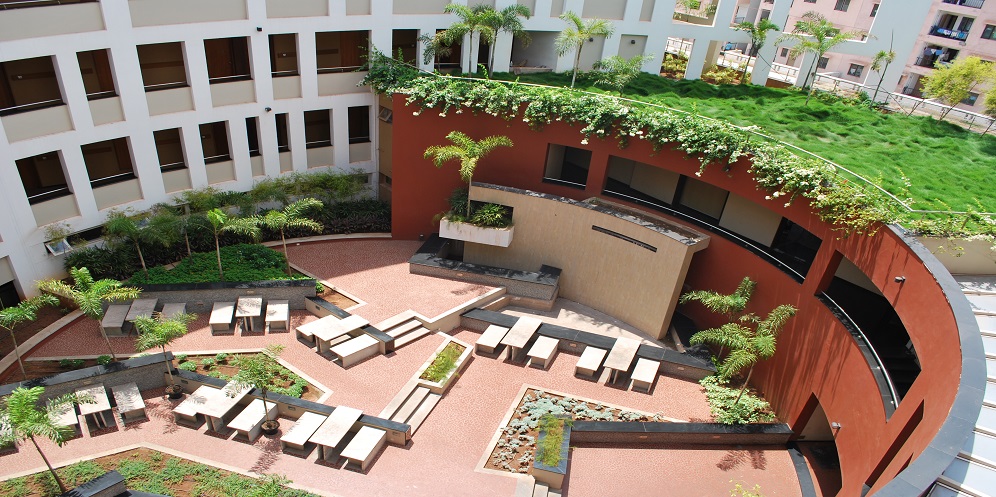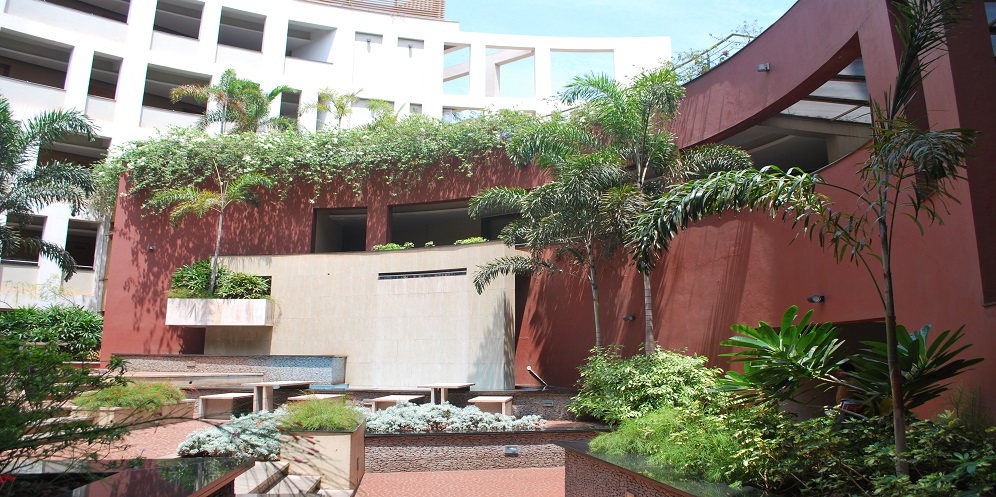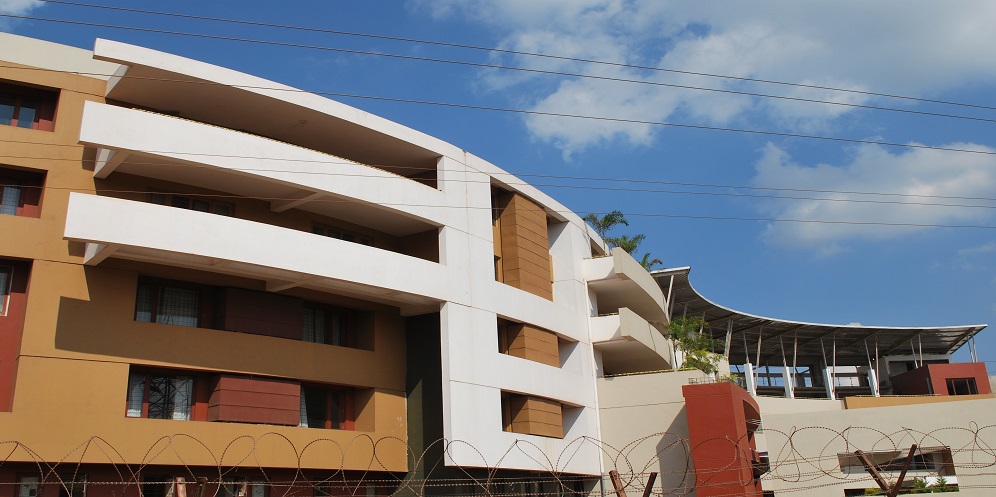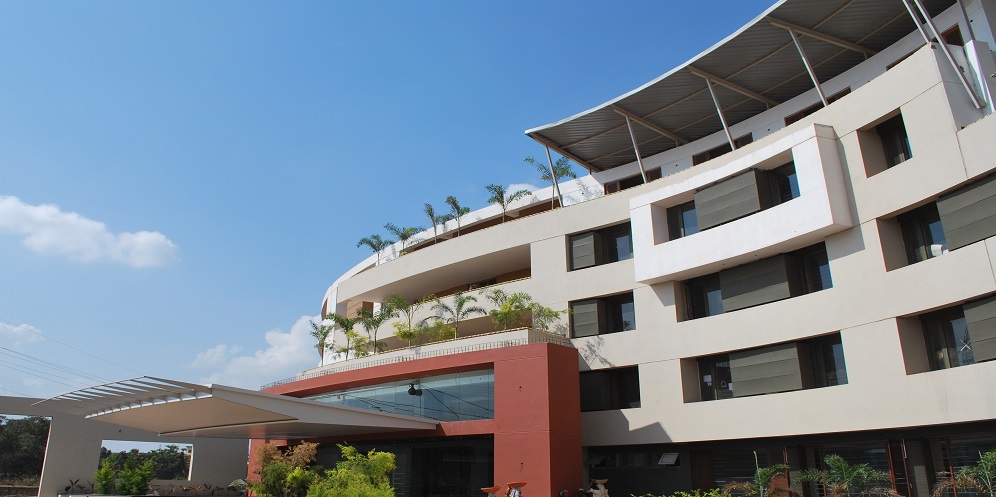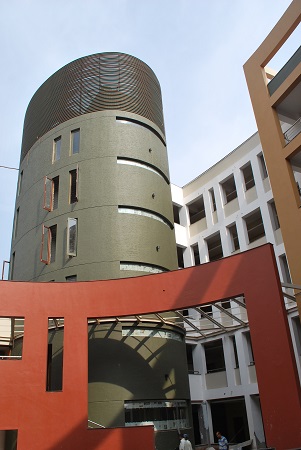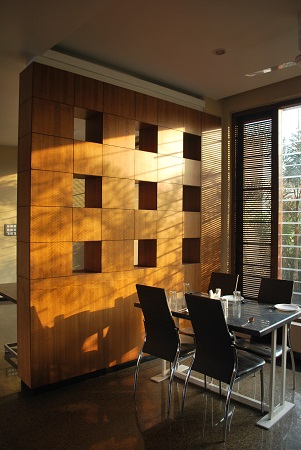Bellary hotel creates shaded, open spaces to combat heat
Rock Regency is a 120-room hotel designed by Bengaluru-based Genesis Architects situated in the J.S.W steel township in Torangallu, Bellary district, Karnataka. The weather here is typically extremely hot and dry region with temperatures soaring north of 45 °C in summers.
The design revolved around two fundamental concerns: the extreme climate and the regimental feel of the gridiron layout of the original township (rectangular plots laid out for factory, housing and amenities). The factory typically stands for efficiency and is a composition in straight lines with no leeway for anything beyond sheer functionality in either space or time.
In contrast, the architects decided to deploy a composition of curved lines that meander, almost directionless, throwing up unexpected vistas and building an ambience of casualness and repose. Thus, creating an ideal environment in a hotel for an otherwise efficient factory environment.
The climate of the place dictated open spaces which would always be under shade. The building wraps itself around the two major open spaces, the arrival court and the café. The Café was envisaged as an ‘Oasis’, a place for refreshment of the body and the mind.
The rooms open to the view of the factory across. As this is also the southern façade, it is built with cavity walls to protect the inner spaces from the late afternoon sun.
The building is a composition of layers which protect the inner spaces from the elements. The layers also frame views.


