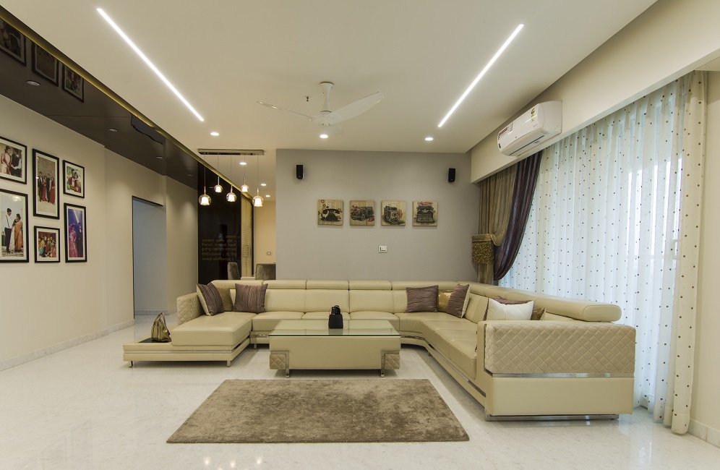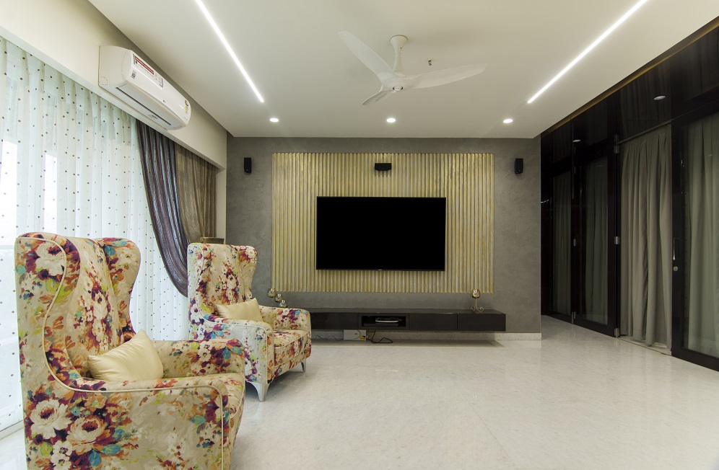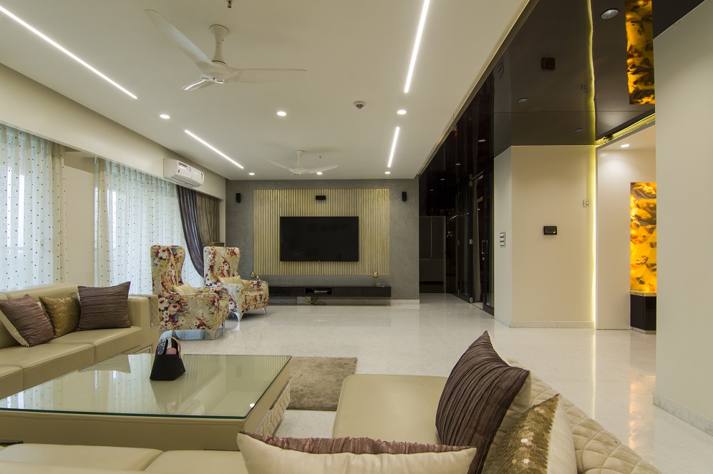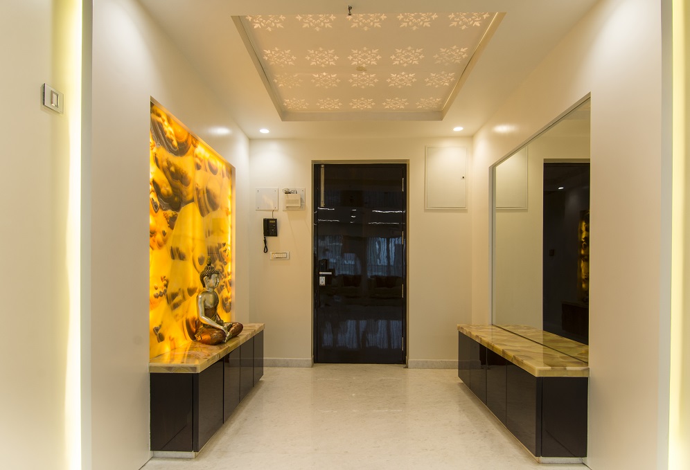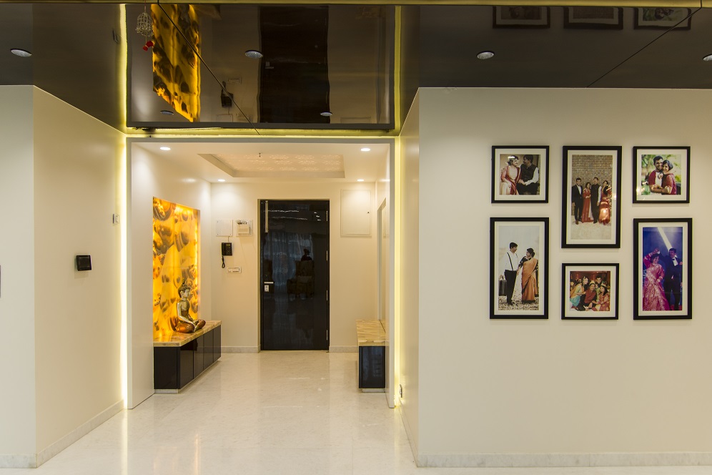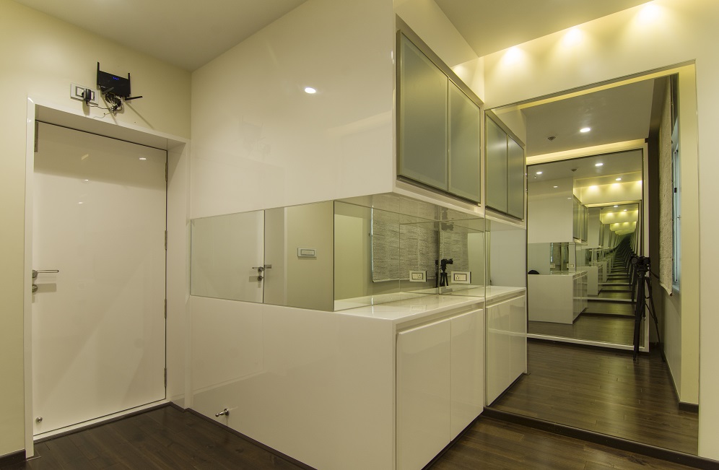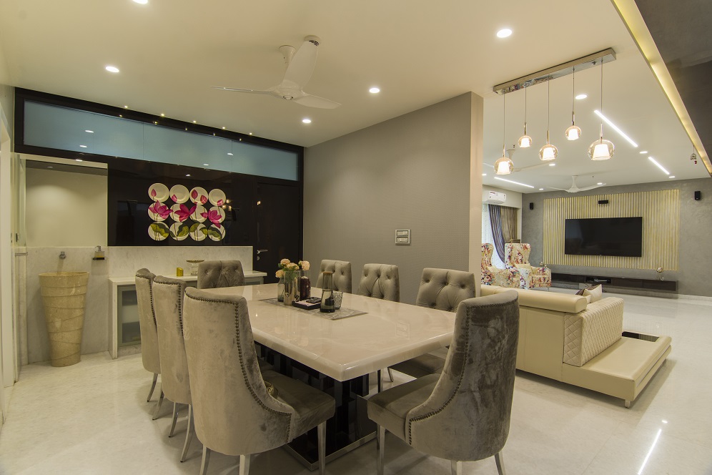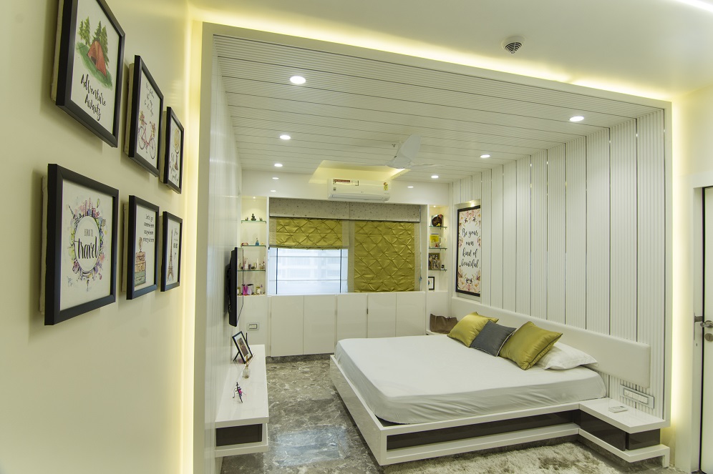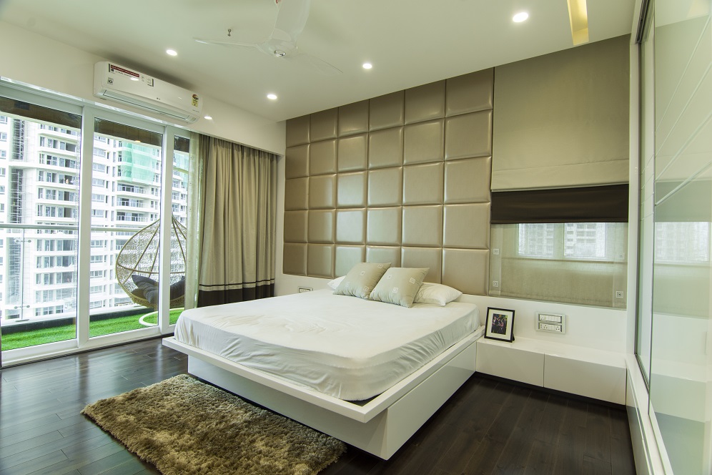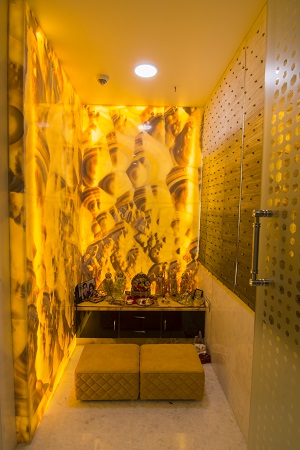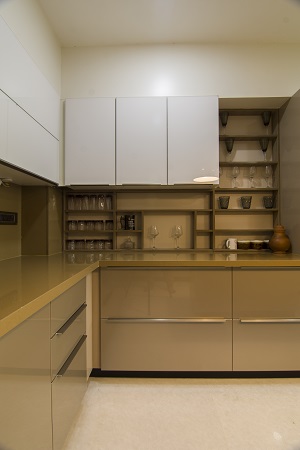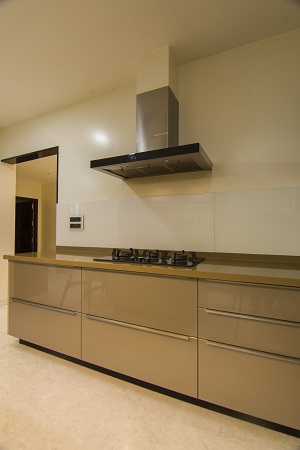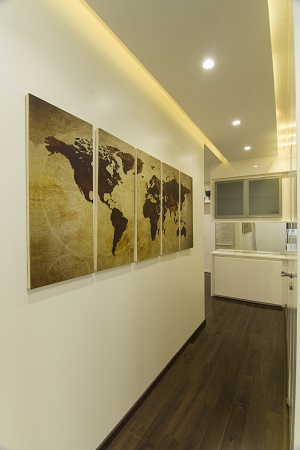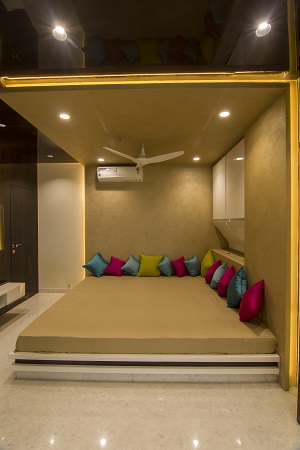Blend of spaces, privacy, and comfort for Bengaluru residence
Bengaluru-based boutique architectural and interior design firm ThinkSpace Design Studio has designed the Unfolding Spaces residential project. The client wanted a design that achieved continuity of material and space, yet not compromising on privacy and comfort. Also, the space should be designed in such a manner to promise a future resale value. The two 2-BHK flats were renovated into a 3-BHK space, which was minimalistic in its outlook.
The foyer opens out into a spacious living hall and verandah overlooking the skyline view. The hall is dominated by the pure-white Italian marble flooring, pastel-colored handmade sofas, metallic-painted LED wall panel and complementing curtains. A 40 ft long lamination-polished veneer ceiling accentuates the dining area, family rooms, bedrooms and puja ensuring visual space. The inscriptions of the Vishnu Mantra highlight the puja room with onyx marble as a backdrop. The dining area draws attention to the designer crockery on the wooden panel. Metallic-textured paint, colorful bedspread, and cushions highlight the cozy opulence of the family room. The entire house is scattered with paintings, artifacts, and murals that evoke a sense of belonging to the home.
The daughter’s room has a free-flowing white wooden profile, while the master bedroom uses colorful finishes. The son’s room has a leather panel headboard and walnut flooring along with an attached balcony.


