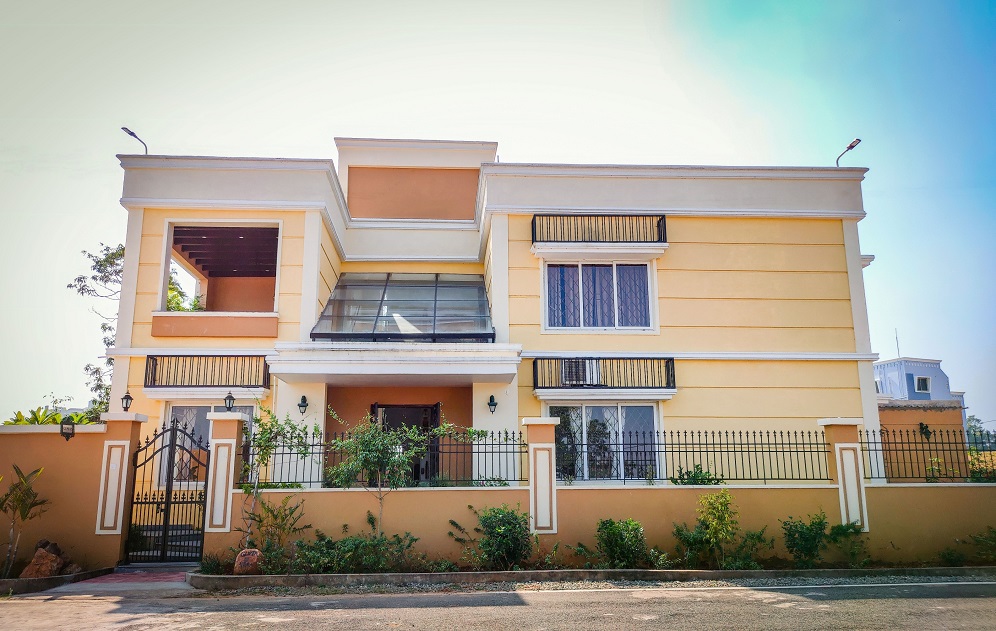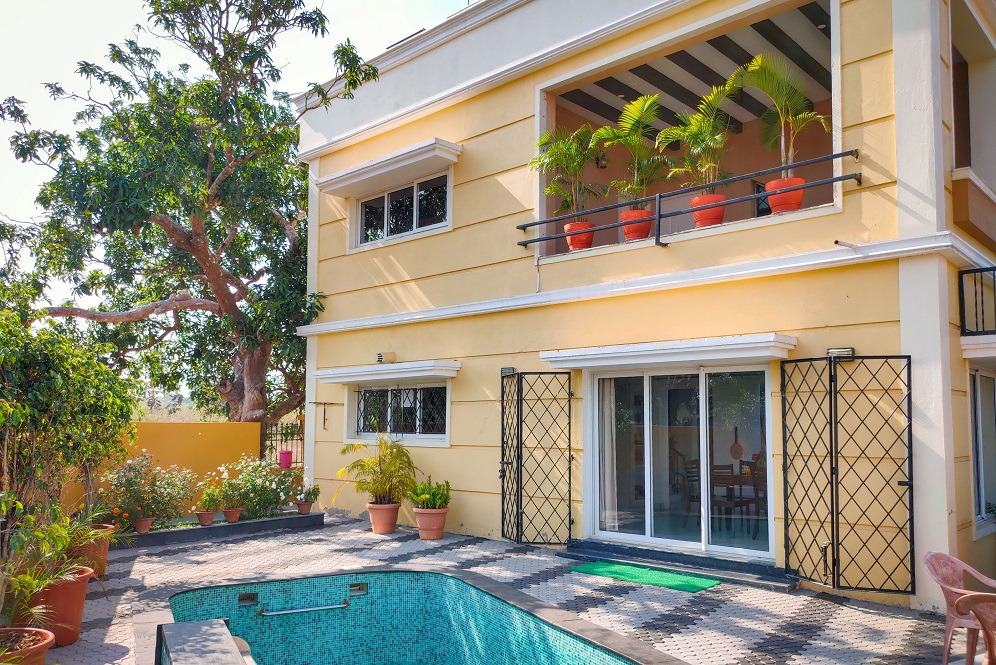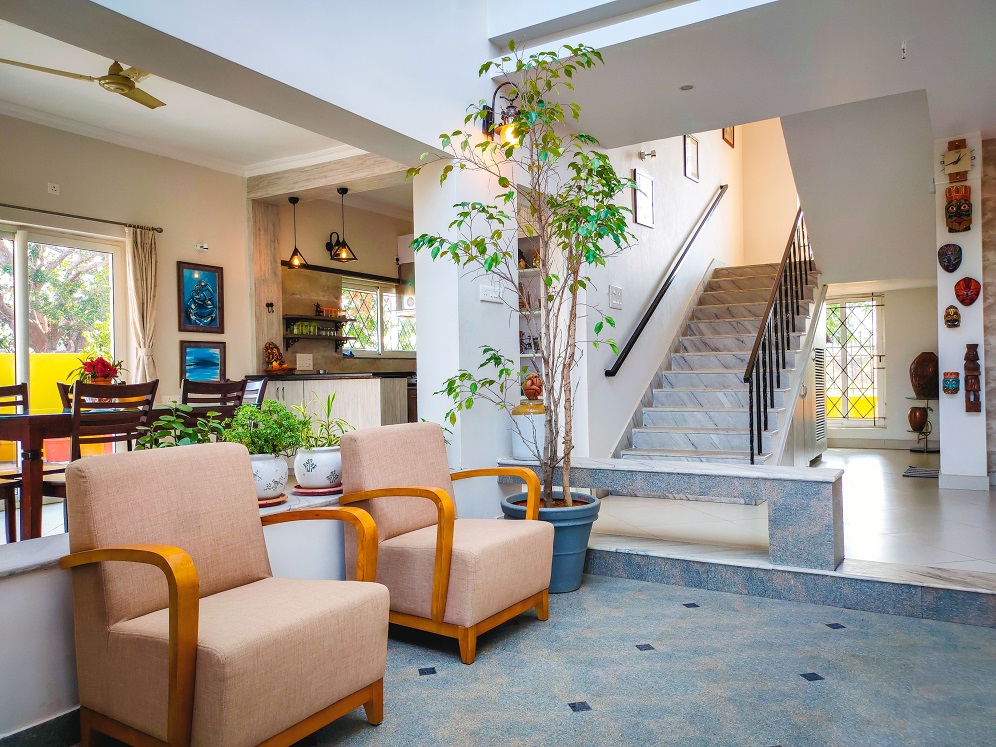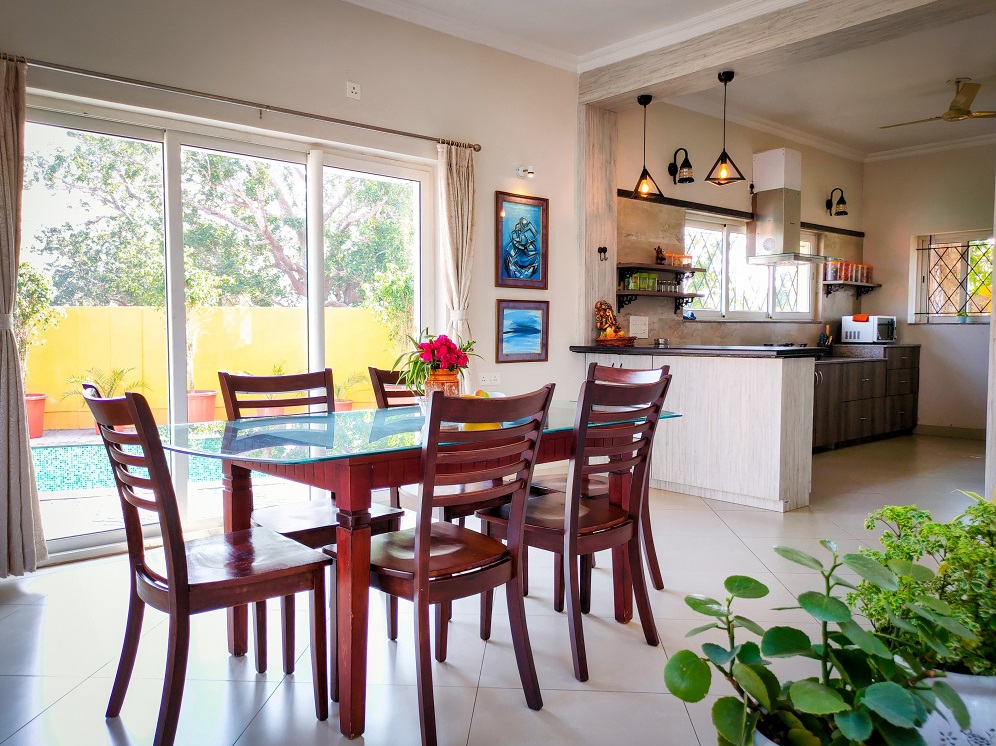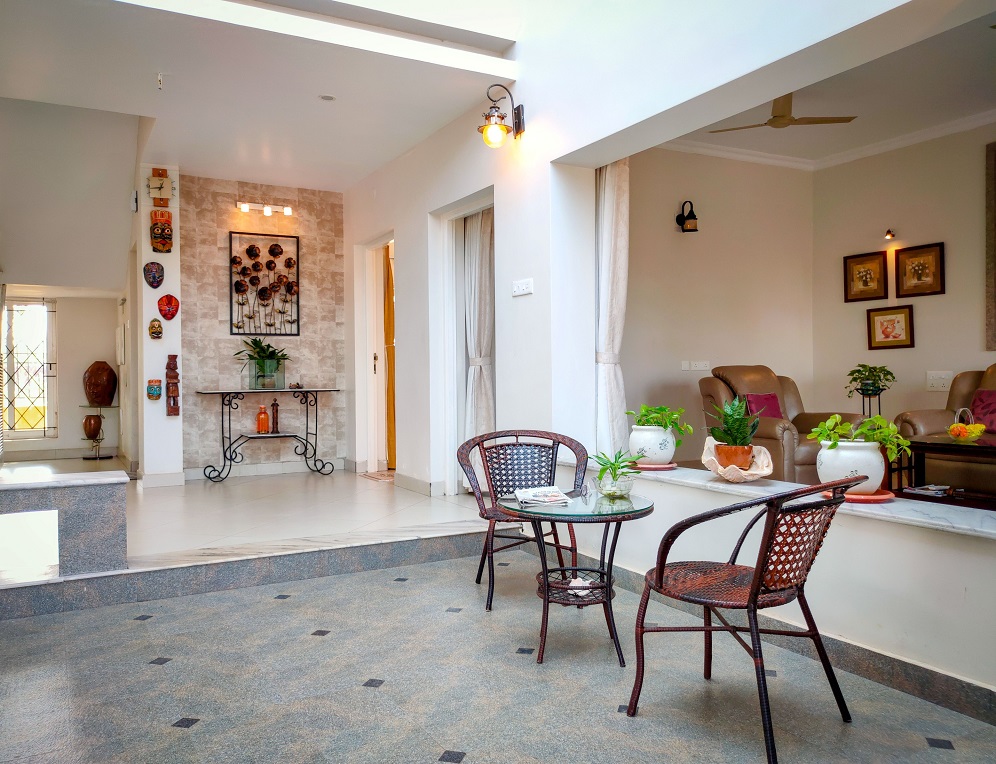Colonial Calcutta charm at Bhubaneshwar home
Photography: Debojyoti Dhar
Bhubaneshwar-based Prateek Gupta Architects has designed the DN Residence, the principal architect’ residence aims to create an organic connection with the microclimate in its warm intimacy. The facade uses ornate columns that date back to the Art Deco style of colonial Calcutta, with iron grilles replicated in the boundary wall and elevation. With a yellow and pristine white palette, expansive lawns spread over 3800 sq. ft. and a landscaped gardens merge with the façade.
Coming to the lobby topped with a glass roof, one would find an abundance of natural light and minimal furnishings. The wooden main door stands against the white brick wall, which renders a charm reminiscent of the olden days. The living room has full-height glazed doors that overlook the garden and pool. A double-height stairwell leads up to the private sectors, and offers a magnified view of the natural terrain through the sloping glass roof. The bedrooms on the first-floor display light tones and classic furnishing.


