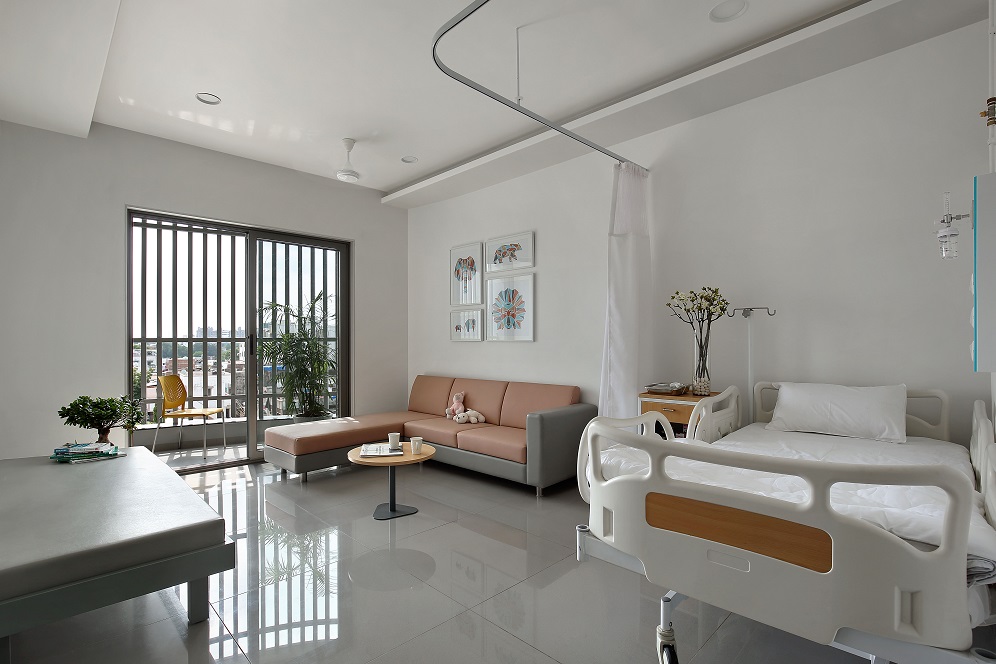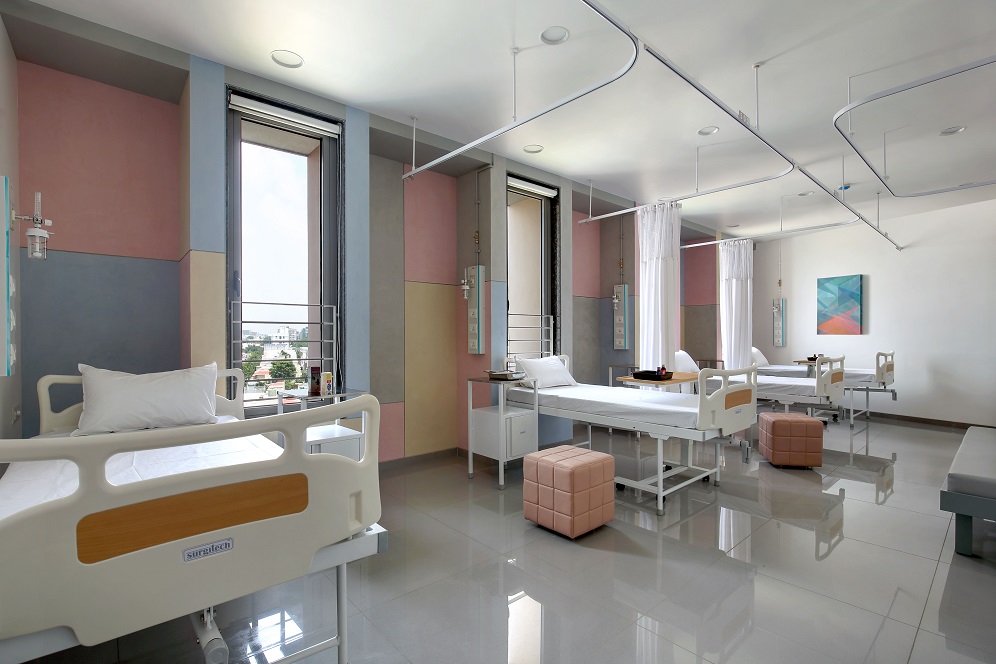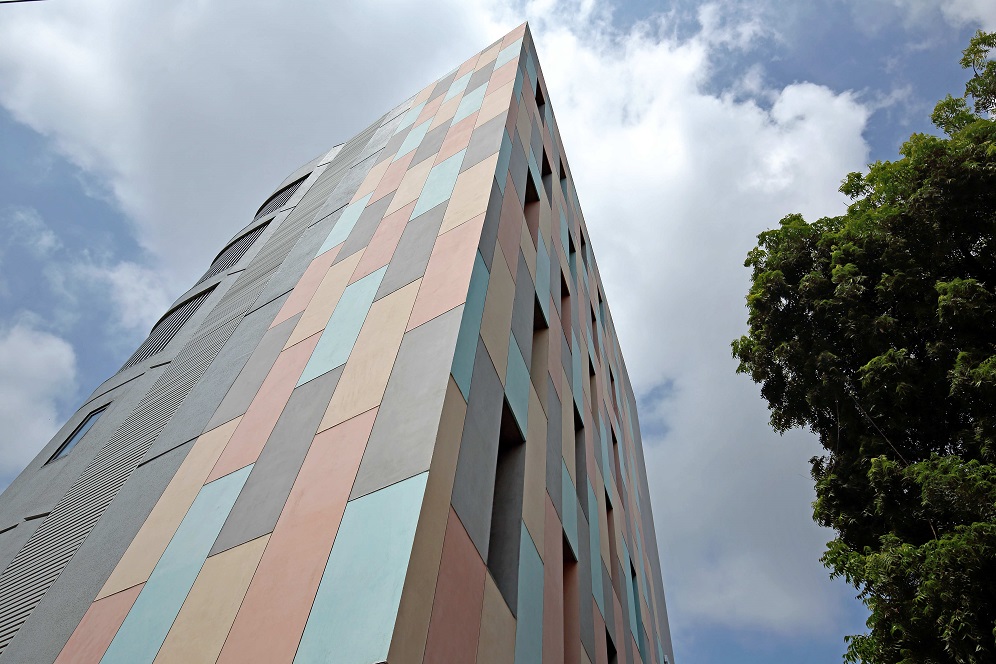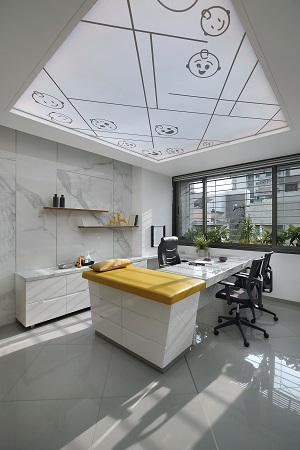Concrete facade for Baroda children’s hospital
Baroda-based Usine Studio has designed the Dev Children’s Hospital, which was to accommodate all the services and facilities in a small plot area. The firm created a façade using pastel-tinted vertical concrete slabs along with perforations for window slits which accentuated the structure’s verticality and also made it stand out. Being a children’s hospital meant creating an ambience that would put kids at ease.
Thus, the design is an amalgamation of soft, non-threatening pastels, mood lighting, cartoons and graphics along the interior walls. Freshness was achieved across all spaces, from general wards to the private wards. The same material palette was chosen throughout; materials easy to maintain and which meet the standards. Adequate lighting and ventilation are key highlights of this space. Rather than having a few large openings, the spaces have narrower window slits to evenly distribute the light and offer multiple glimpses into the outside world. The recession for the windows to bring in the indirect light, in turn, creates niches for seating and display racks, achieving neatness in planning.










