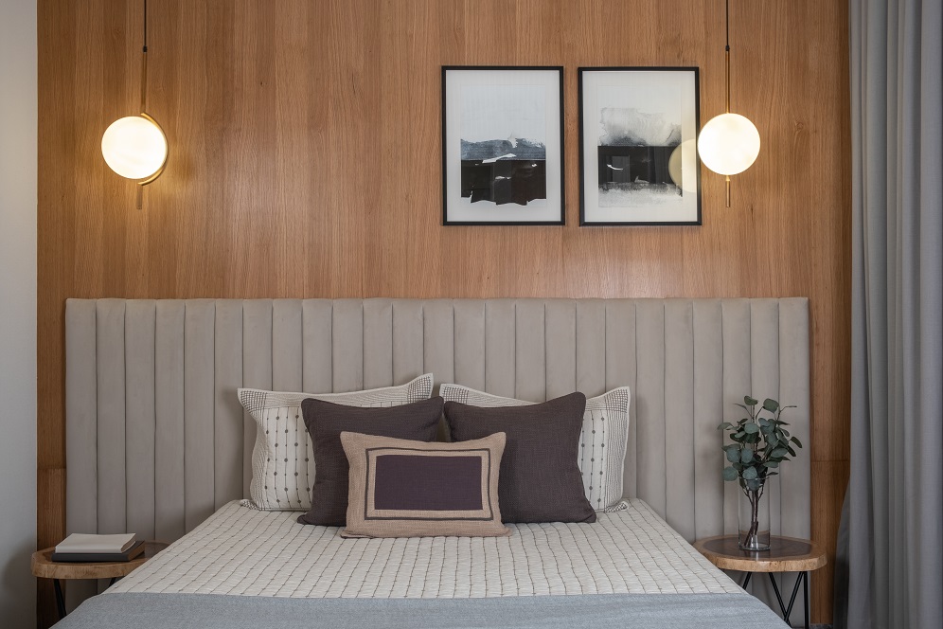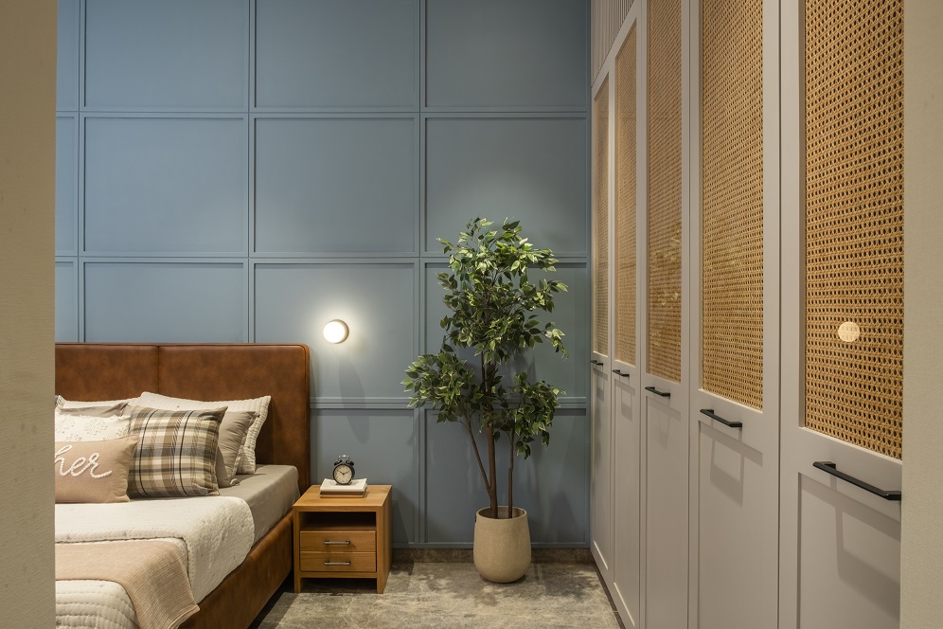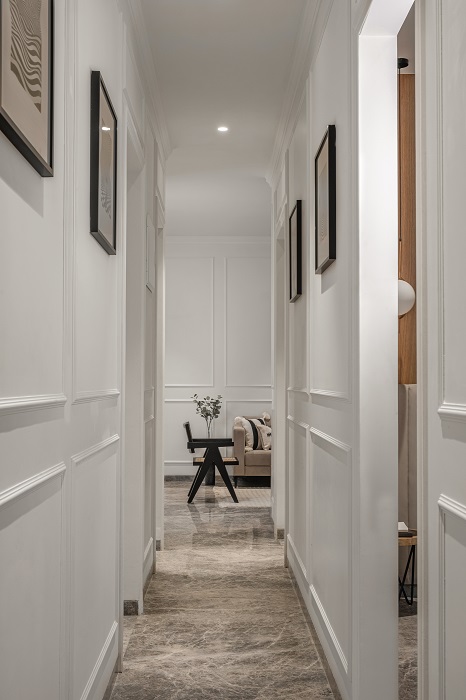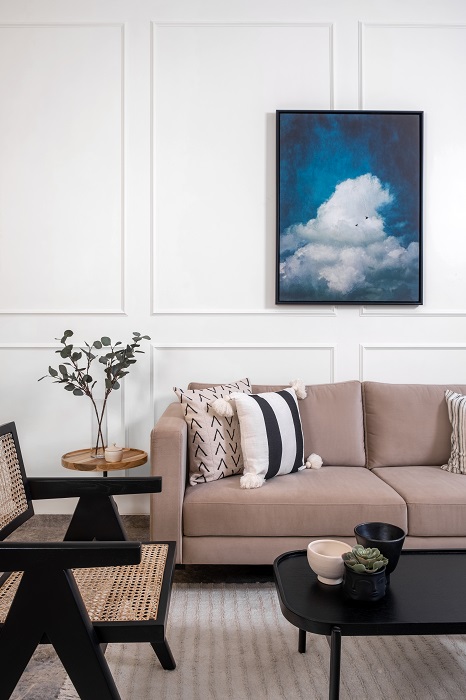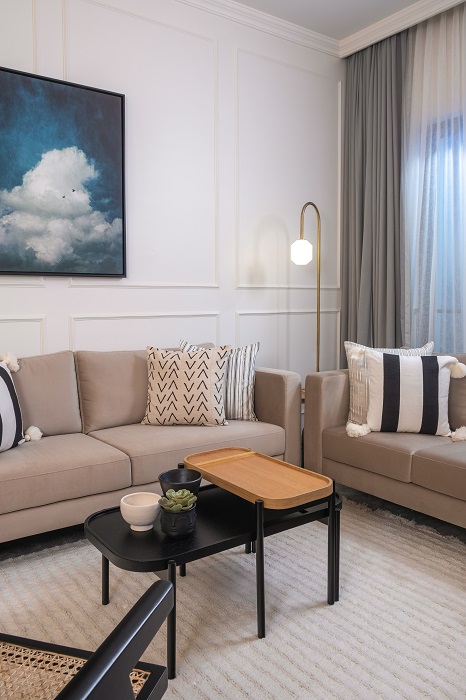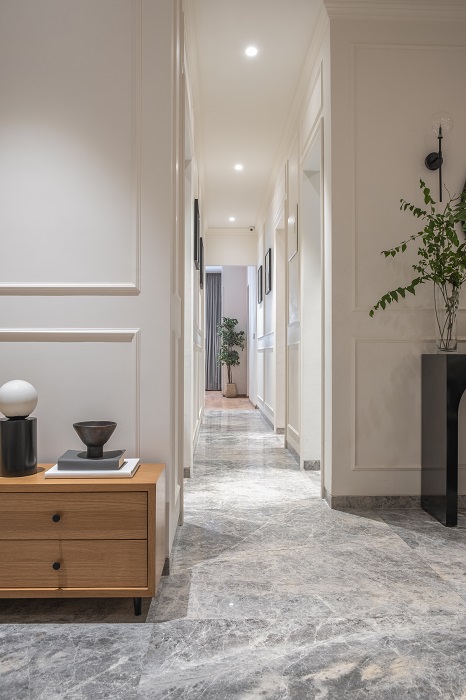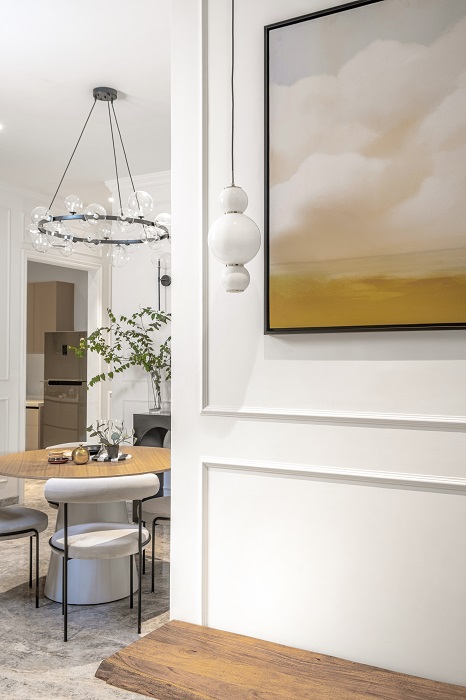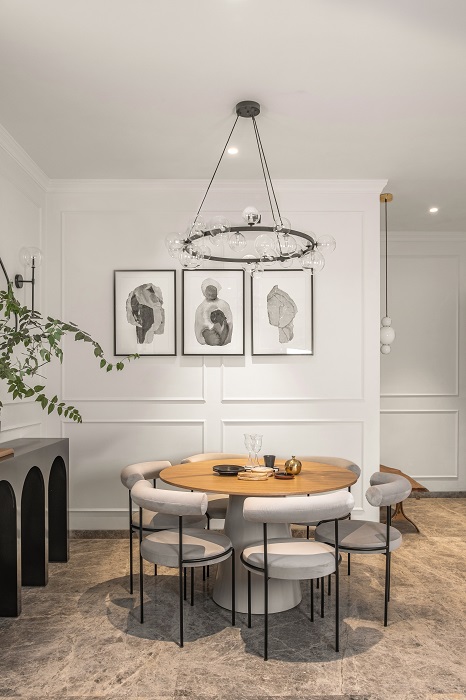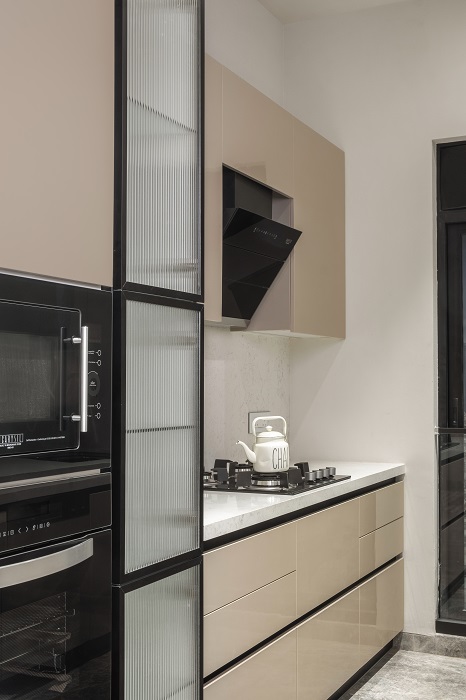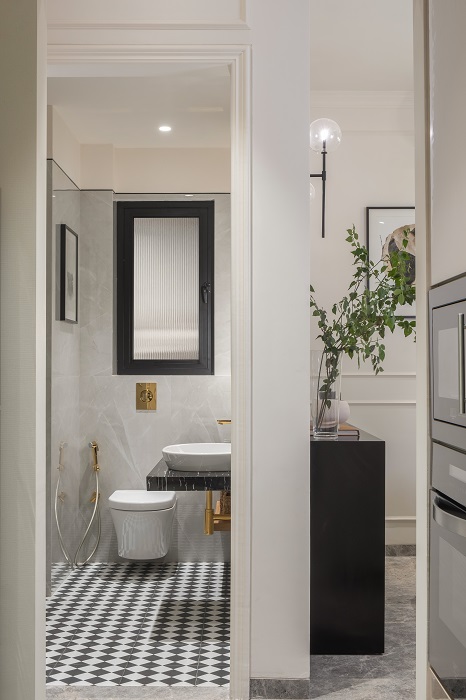Contemporary minimalism for Mumbai apartment
Mumbai-based Quirk Studio has designed The Blanc Home, which is a show apartment project that follows an understated luxurious New York aesthetic. Spanning 1500 sq. ft., it is located in a high-end residential complex in the central part of the city. It uses white as the primary colour in the visual palette as envisioned for a young family, along with prioritising functionality and contemporary minimalism. The house spatially accommodates an expansive living and dining space, a kitchen and three bedrooms layered with the artwork.
The material palette uses cane, metal, suede and linen. On the colour palette, one finds whites, blacks and greys. Warmth is added through variations of chestnut wood to bring in the feel of a New York loft. A grey PU-finished door opens into a small foyer, and the white wall’s rectangular moulding frames the rugged wooden bench. Two alabaster lamps illuminate the space, and an artwork comprising clouds with yellow accents is framed in black.
The living room is a multifunctional space for hosting, entertaining and catching up. Natural light pours in from the wall-to-wall windows, occupied by two grey suede sofas on black metal legs, an onyx-coloured chair and coffee tables – one black and the other oak – atop thin metal legs. Black and white cushions, an ash-coloured rug and grey-toned curtains bind the space together. An artwork depicting the sky in shades of azure is a highlighting element.
A circular dining table sits on a thick conical pedestal with a wooden top, surrounded by white upholstered chairs with sleek black metal legs. A statement chandelier with differently-sized light globes emerges from a metal ring denoting modern charm. A jet-black console with arched legs contrasts the white panelled walls, a black-framed mirror and wallchiere lamps. A wall hosts a series of three abstract art pieces.
The corridor is transformed into a gallery-like space with the wall panels displaying monochromatic art frames. The hearth on the left is a functional, simple and elegant area in a neutral taupe palette with black accents. A tall cabinet with fluted glass is framed in black, and the powder room opposite features black and white chequered flooring with glossy brass sanitary fittings.
The kids’ bedroom has a dreamy powder blue wall with gridded moulding detail against a warm leather finished bed and wooden side tables. A shuttered wardrobe with rattan sandwiched between glass panels and sleek black handles is placed on the adjacent wall, along with a minimalistic study table, a bookshelf and a wooden and black metal chair.
The master bedroom is an austere space with a fluted bed back panel in a veneer finish and a grey headboard that sits on wooden flooring. Sleek and functional white side tables detailed with brass legs complement the contemporary chandelier, and a tall white PU-finished wardrobe uses tinted glass and metal detail.


