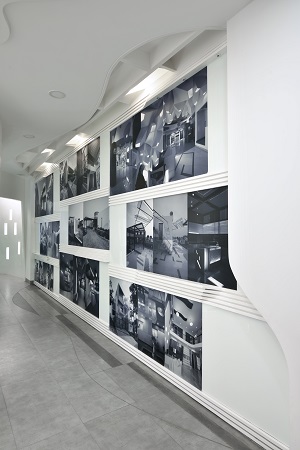Cubix Office, New Delhi
4.07k
The office houses a real estate consultancy and was conceptualized as a contemporary white space, with fluid forms to give it a suspended look. This was done at the client’s request. This design concept was a new one for the architect entrusted with this project. It was, therefore, a challenge to create a completely white interior space, which featured fluid forms throughout. The service area was placed behind the reception, with a kitchen wall in fluid profile forming a backdrop to the area.
A building model plan was placed vertically on the wall in front of the reception to add a little bit of character to the space. The conference table was created by combining multiple layers of curved panels fixed together, with a glass top in an elliptical shape. The glass floor is backlit, which creates a unique ambience. The corridor leading to the rear room displays multiple black and white project images, and even here, the fluid form ceiling reflects the pattern on the floor. The cabin behind the conference has angled glass panels on either side to visually connect with the outer space. These glass panels are intersected by a curved partition which extends from the rear room to the corridor extending to the conference room partition supporting the glass door. All in all, the firm faithfully executed the concept given to them, which has resulted in an exceptional space that delights both employees and clients.













