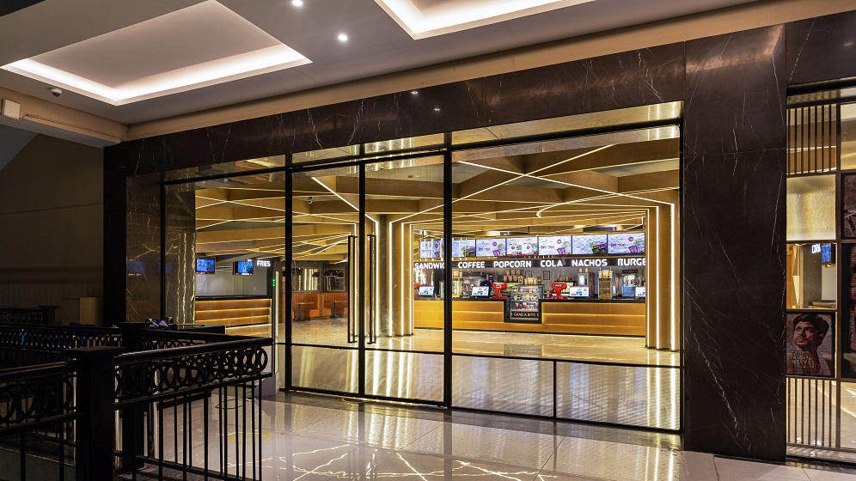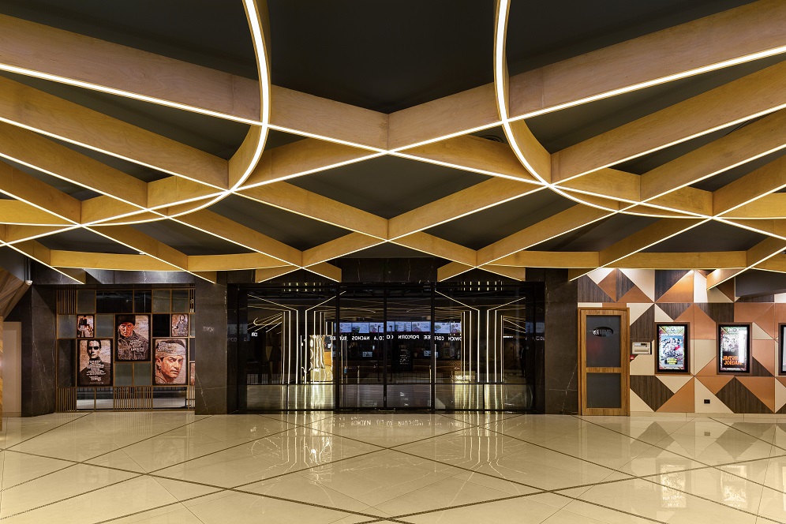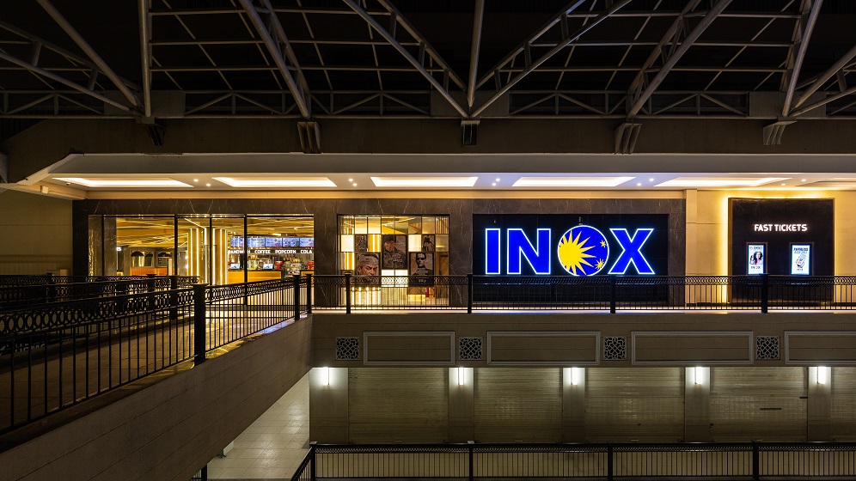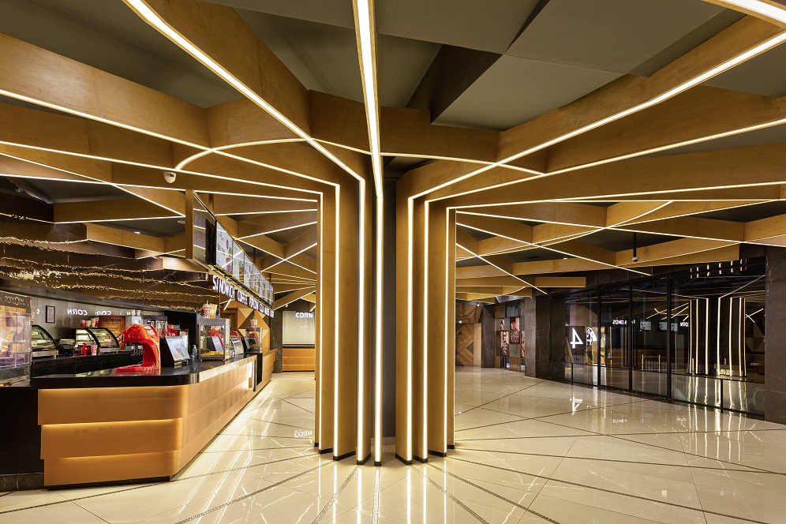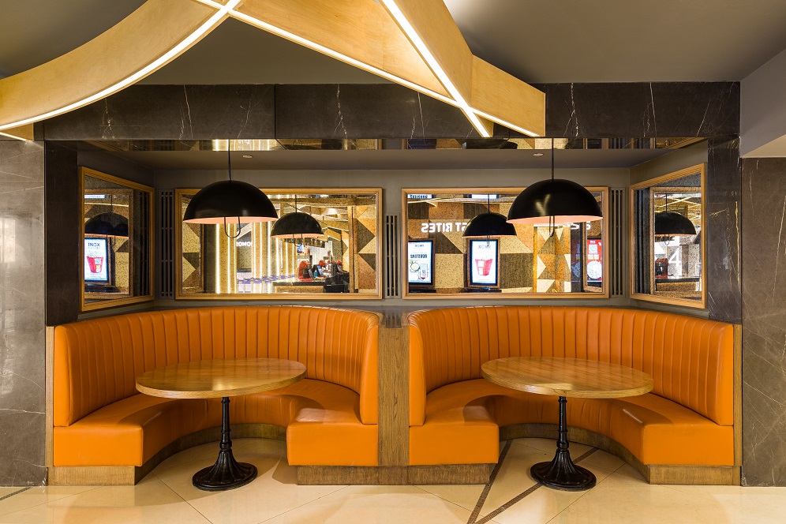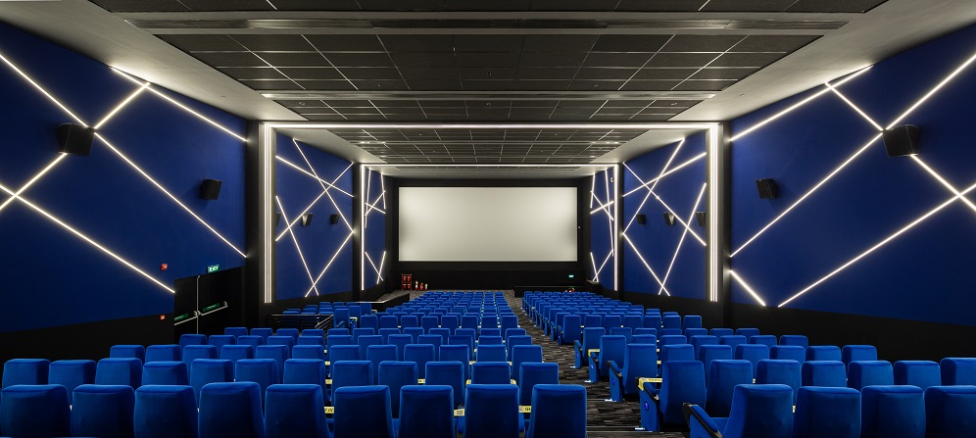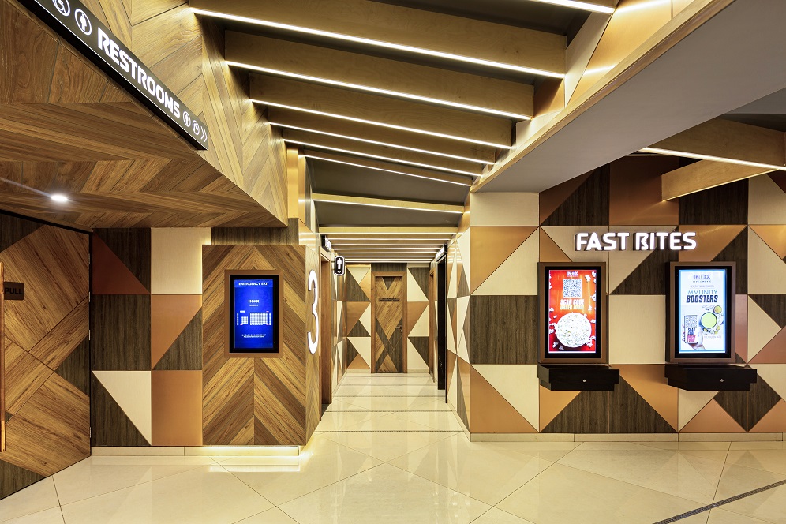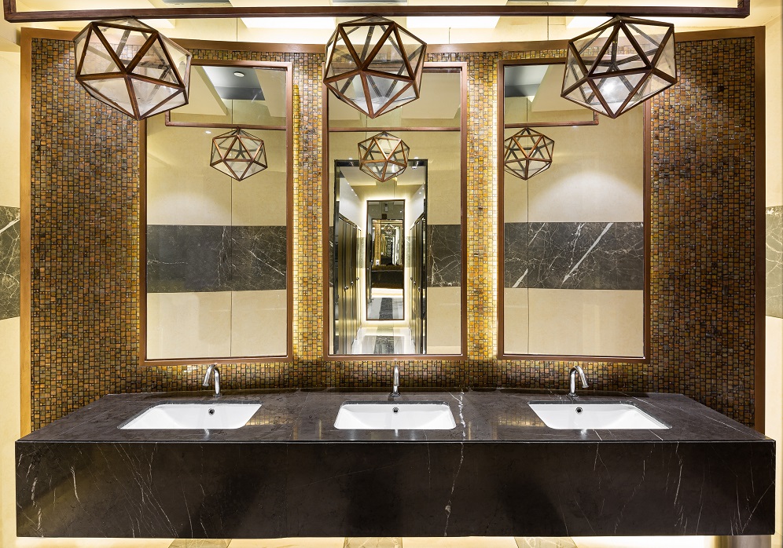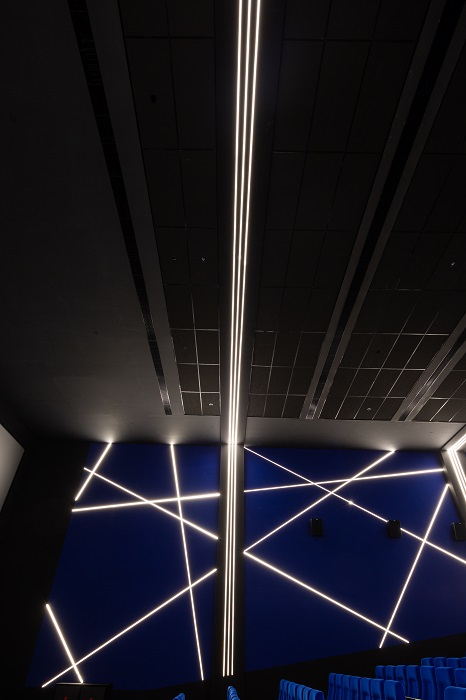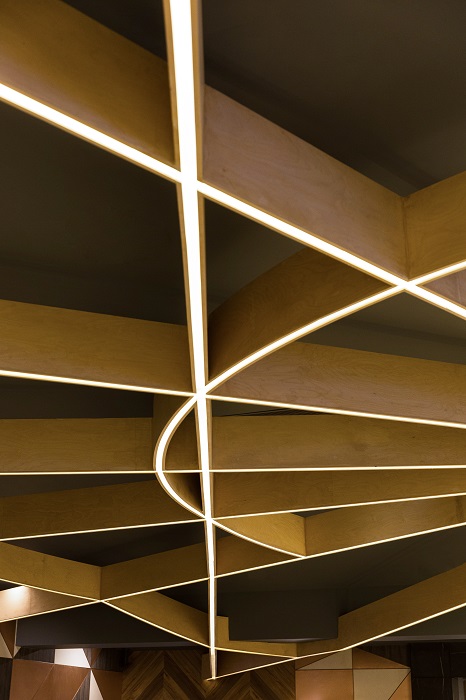Floating lattice for Gurugram multiplex
Photography: Rohit Dayal
Gurugram-based Sync Design Studio has designed The Lit Boscage, a multiplex project on the third floor of the open-air Sapphire Ninety Mall. Deeply inspired by a forest’s qualities, the design incorporates foliage into linear geometry. The glass façade emulates the forest by offering maximum visibility, while the self-supporting and floating lattice forms an important design. Two structural columns mimicking the bark of a tree are covered by a circular birch ply lattice integrate the bisecting line.
The linear corridor is merged with a three-dimensional design prototype was challenging, which why is profile lighting is integrated from the floors, walls and ceiling of the corridor. Wooden battens accentuate the ceiling and merge with the wall profile, with clean lines and a geometrical concept ensuring the compactness of the foyer.
The four auditorium walls feature linear bisecting lines, and are designated different colours: burgundy, red, blue and purple. Social media-worthy spaces invite the millennial generation, one of the examples being an ornated copper-finished metal-framed art wall at the entrance. As per the standard design protocol, the auditoriums are fabric-panelled in Inherently Flame Retardant (IFR) material.
A fluted light portal connecting the walls and ceiling, and the walls are done in laminate, wallpaper and an inlay copper metal sheet. A chevron-patterned wooden panelling is introduced to the ceiling, made of geometrical patterns of divided squares bisected into triangles in copper inlay into which the movie banners are fitted. Orange leather booth seating is styled in a semi-circular setting, which reflects antique mirror framing on three sides.
The stainless steel mosaic running within the floor ties the design together, renders a visually expansive spaced and emulates a latticed ceiling. Dark accents on the ceiling highlight the profile lighting and the three-dimensional latticed structure while concealing the essential services. The main concession counter wall and the ticketing counter façade are lined with a grey graphite-coloured mirror laminate, while the food counter is inlaid with lacquered glass. The auditorium signage is accentuated by bold calligraphy and wooden chevron-patterned lines to facilitate easy and distance movement after the pandemic.


