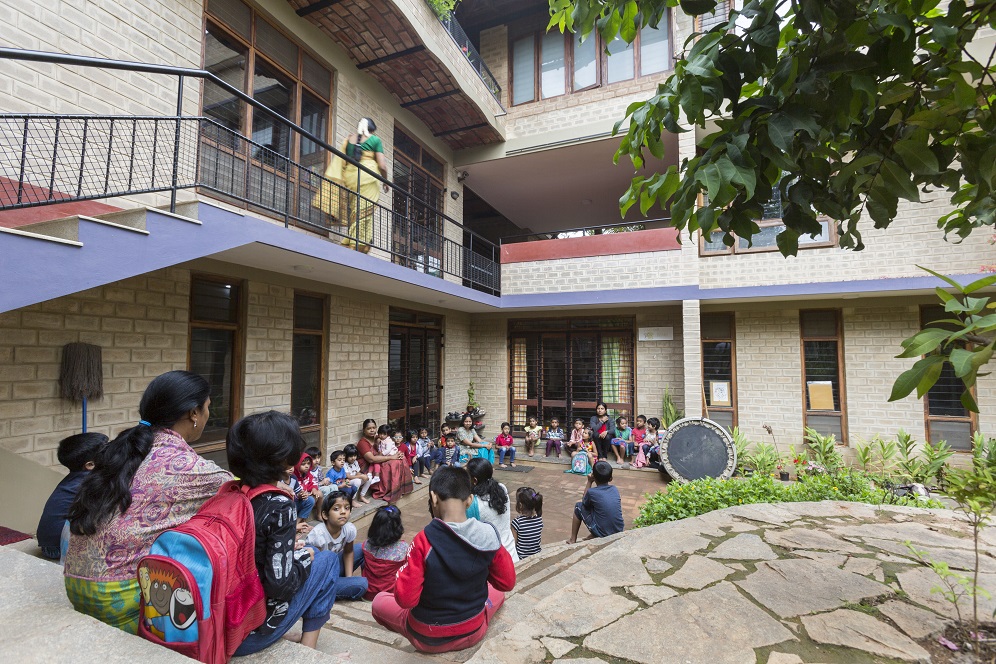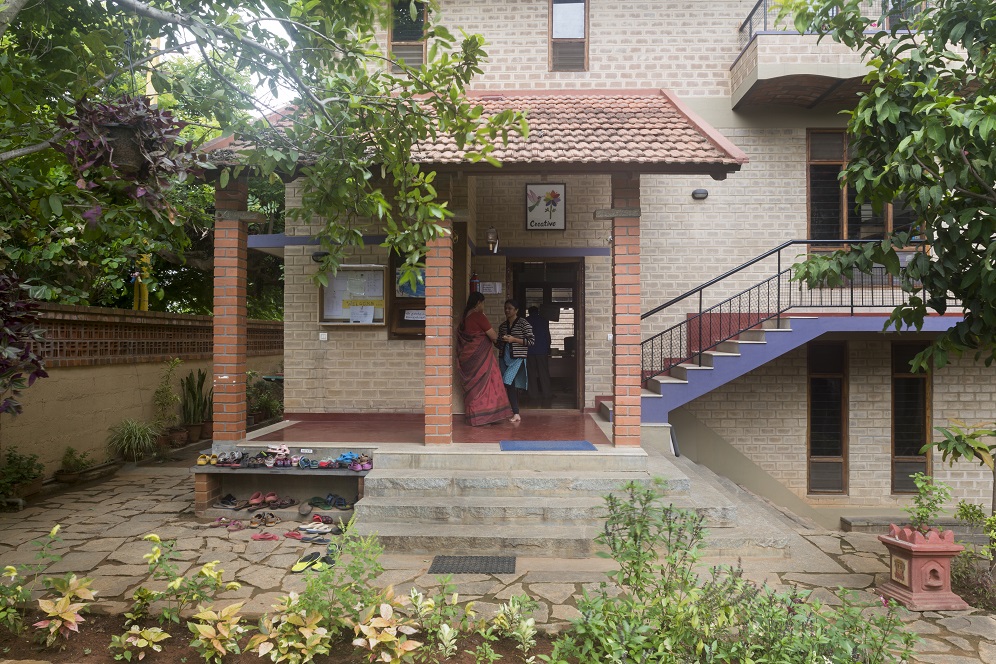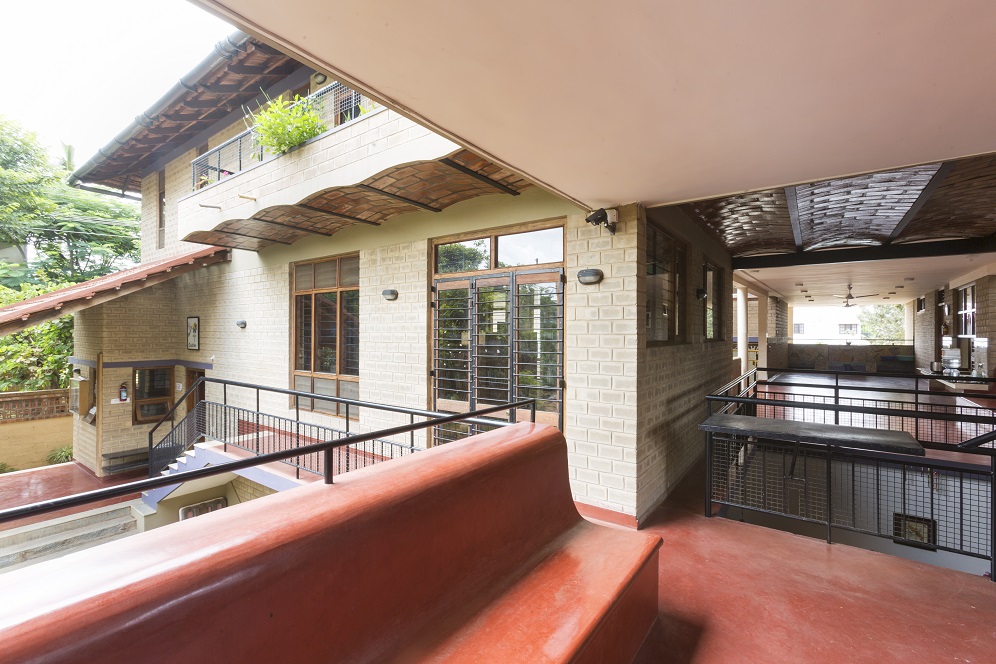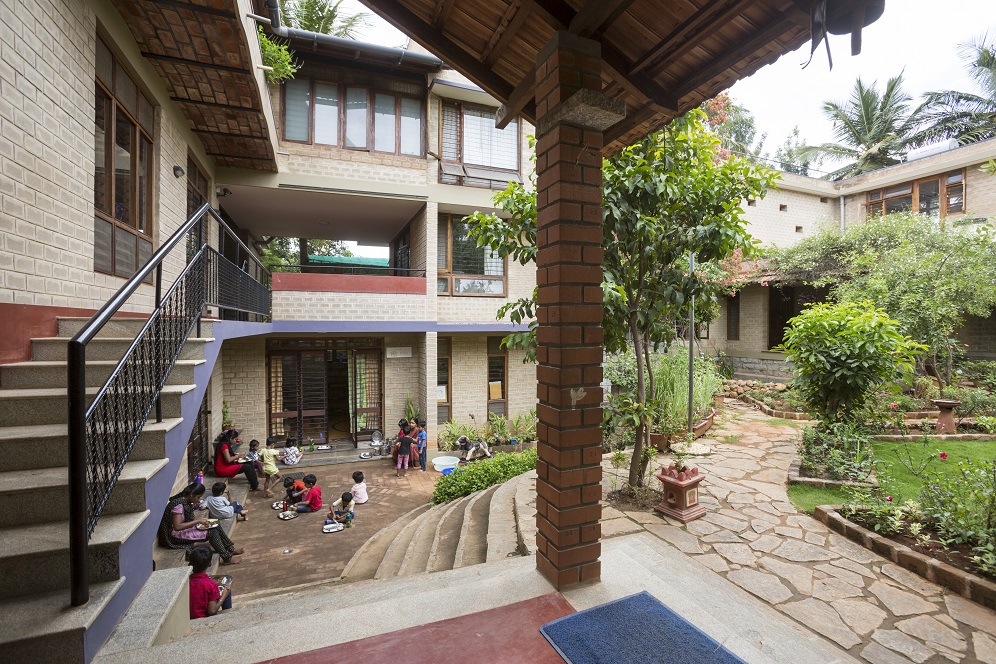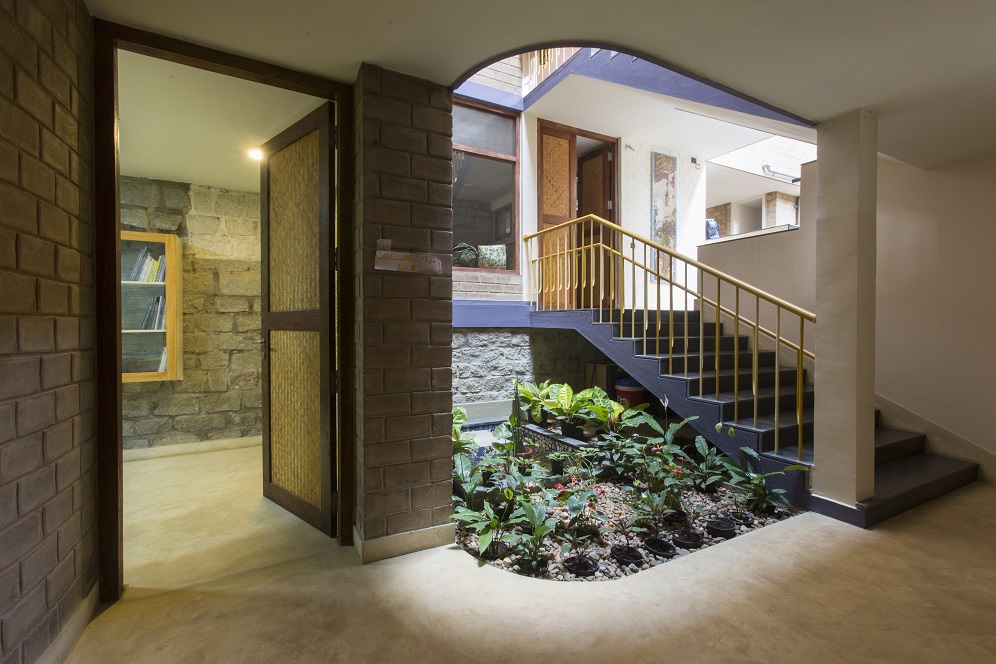Free play at school
Design Team: Martin L, Divya R, Cayser, Ravi
Photo Credits: Vivek Muthuramalingam
The land on which the school is built is located near Bangalore North East suburbia village of Hennur. It is part of a larger development forming a gated community. As a context, the gated community has some inbuilt challenge in welcoming any other building other than domestic single family bungalow.
The house design, which establishes concept for the later development of this school, is shaped following the mild slope of land and its shape. Most of the space being located on the west, the entire east portion of the plot is left as a garden on which the house opens to. As the slope goes, the basement opens to it in the form of a mini amphitheatre for small school function.
Central to this building, towards the back, is a semi open veranda, where the living room opens to. This space forms the starting point for the larger newly extended school. Starting from this verandah space, it continues into the new building as the cafeteria. Having experienced organic forms in the previously built house, all the school staff were very interested in having curvilinear class room. Their motivation was that it gives itself to gathering and togetherness.
The school consists of five curvilinear classrooms and three rectangular labs. The organic shapes are located east of the cafeteria axis, the square/ rectangular shaped laboratory and computer room are above the cafeteria. Most residual spaces has been exploited to be used as outdoor class room and break-up groups.



