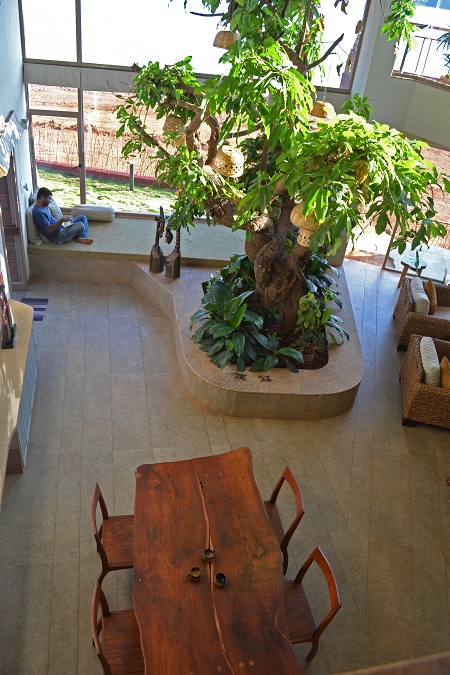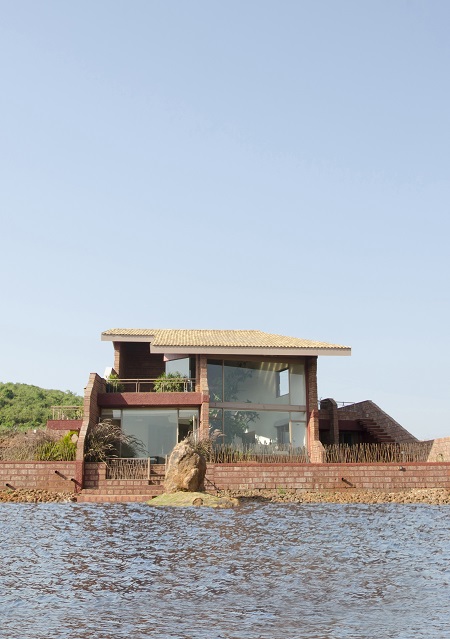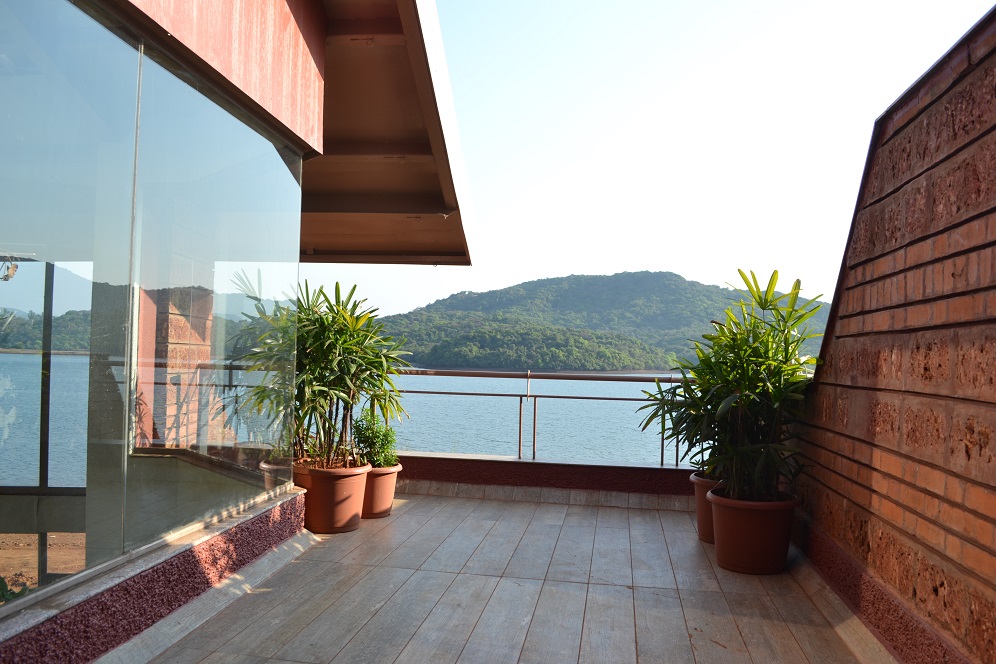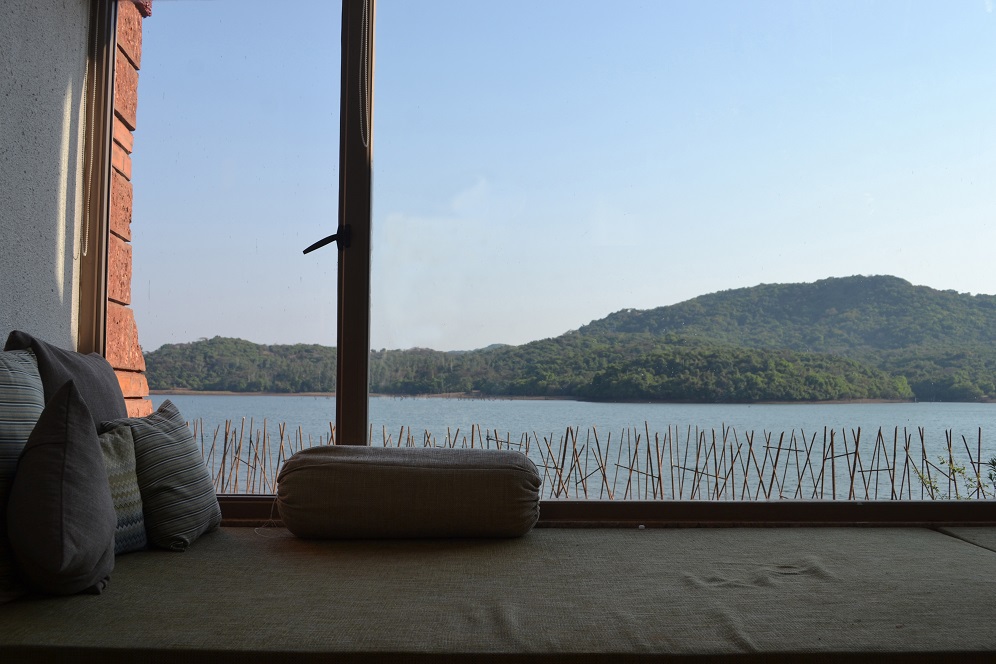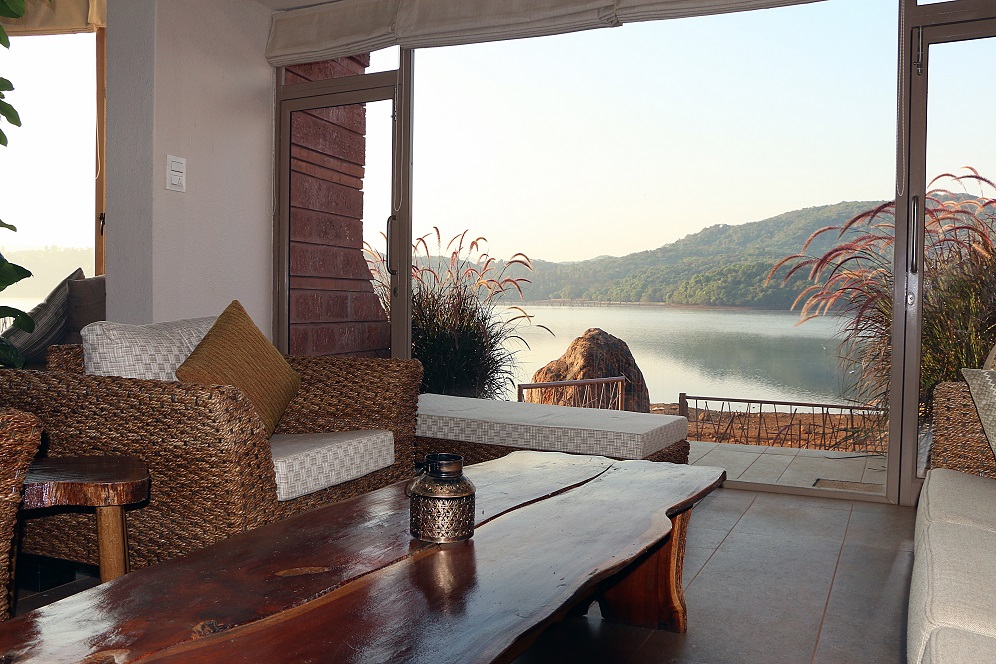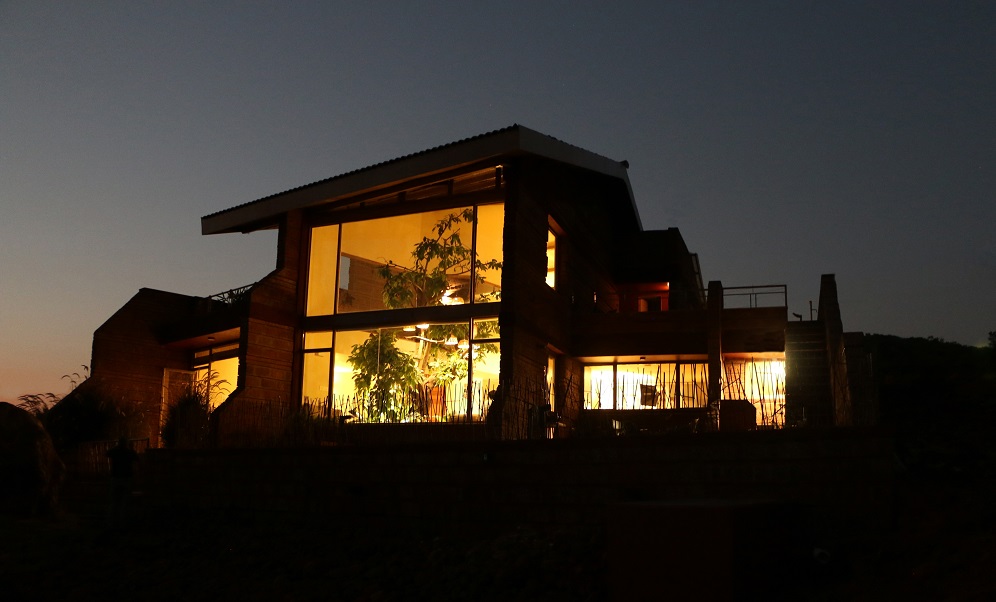Entertaining By The Lake in Kolhapur
Shirish Beri & Associates, Kolhapur, designed this weekend house for a fun-loving family that likes to socialise with different sizes and types of groups
A part of the ground floor structure is under a terrace garden and a part of the first floor structure is above ground. The service alley leads to the porch, the caretaker’s room, staff toilet, electric meter, inverter and the utility entrance lobby. And, from the porch, the lake is framed in an opening as a backdrop for the sculpture placed.
The living opens out on a verandah and the dining space visually opens onto the lake through its double height glazing and physically onto a sit-out in front of the kitchen. The stair landing opens on the terrace garden above the porch, the upper bedroom has a big extension terrace above the living on one side and the terrace garden above the kitchen and utility on the other.
The laterite stone as the main building material for the compound, paving, planters and the amphitheatre steps was choosen to harmonize with the environs along with intermittent courses of wire-cut bricks.
The existing tree at the entrance is fully embraced in the design of the house. The skylight tiles in the roof above the tree bring in adequate light.
Spaces in and around the house have consciously and unconsciously started casting a kind of magical spell on the family and their guests.
Post a Comment
You must be logged in to post a comment.


