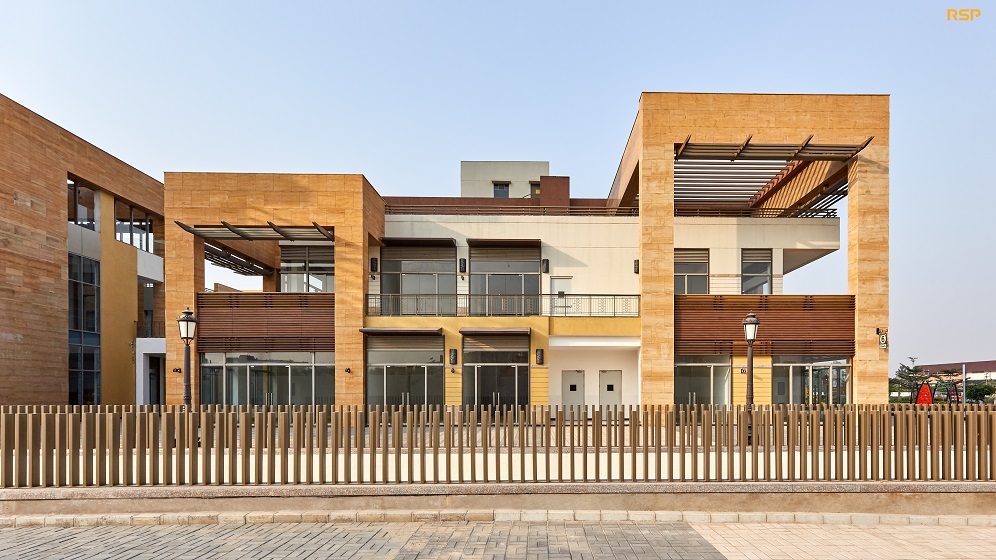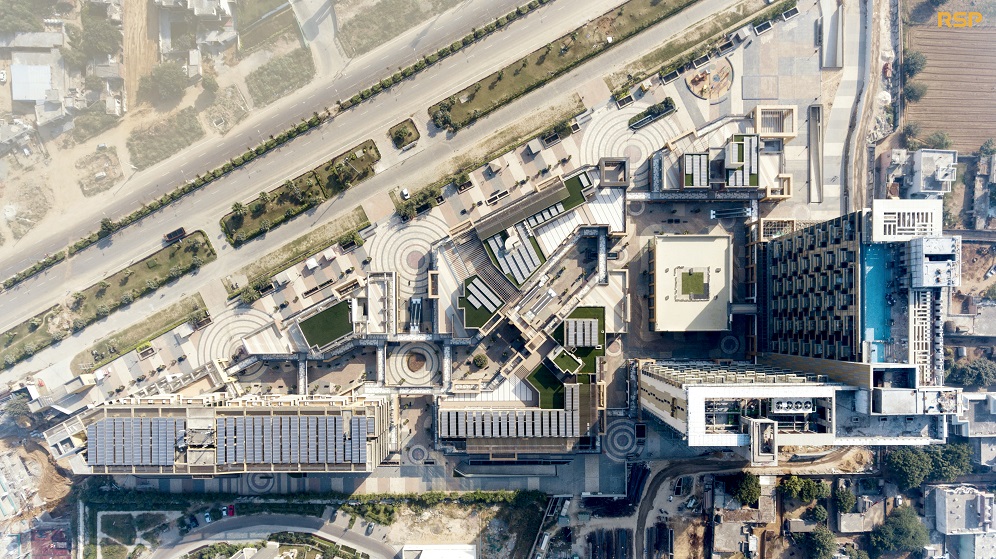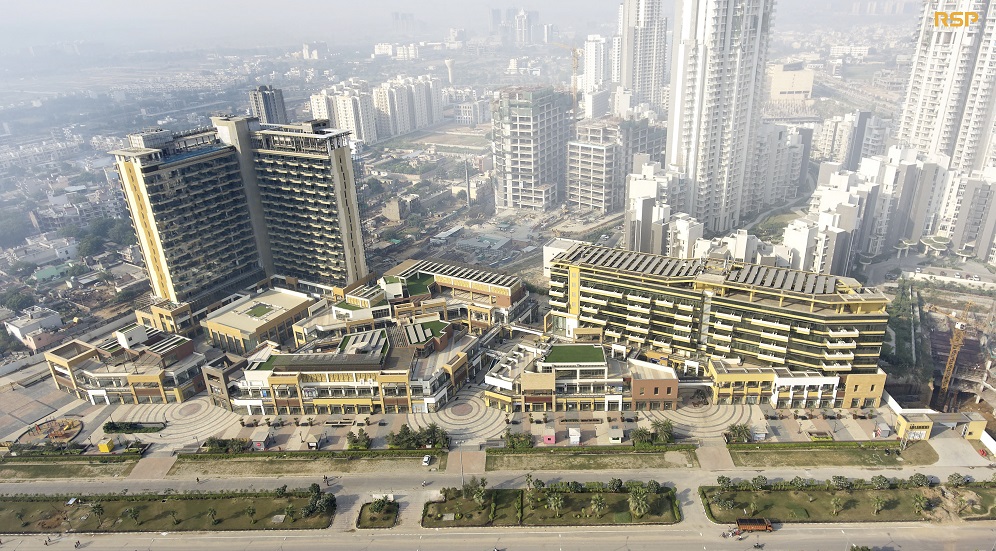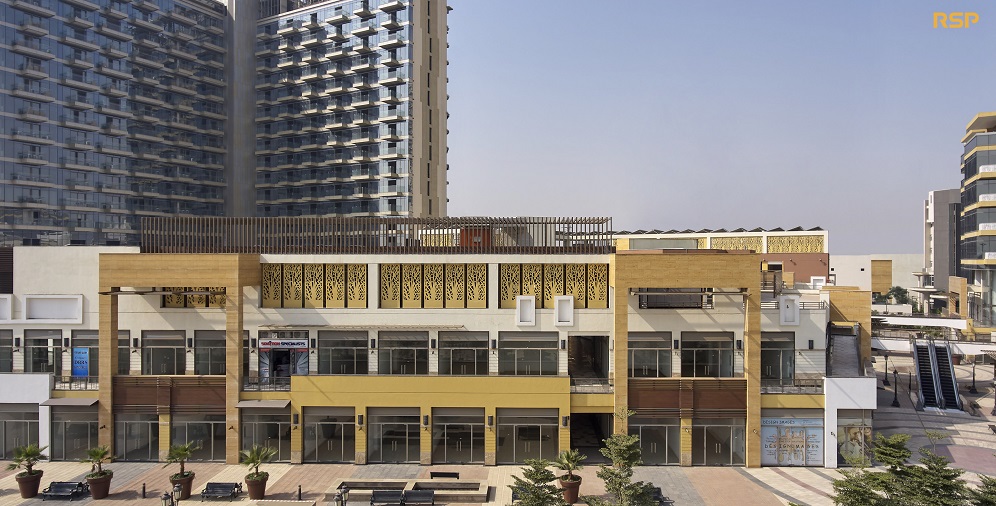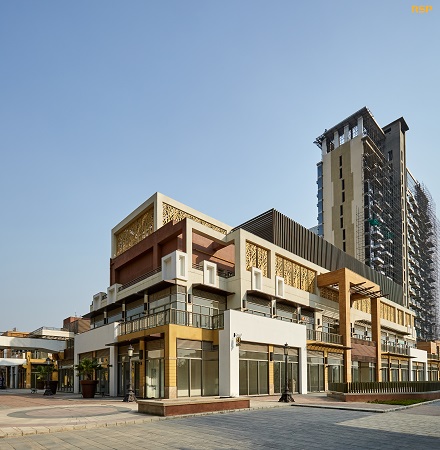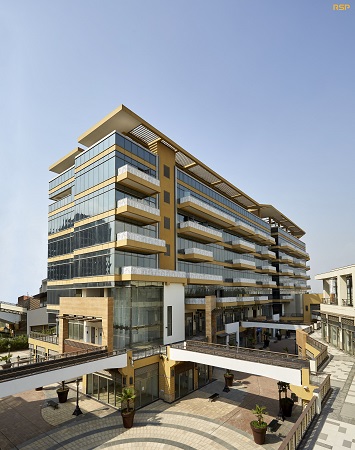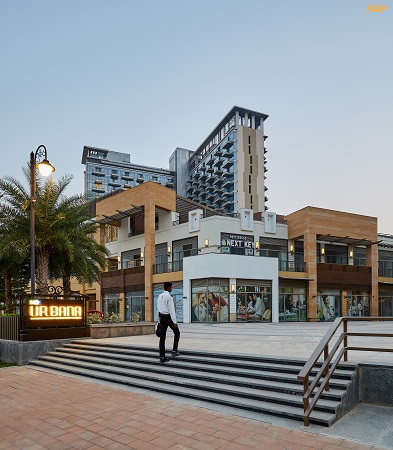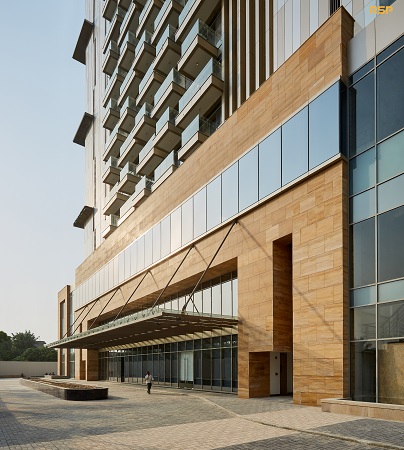Functional façade for Gurgaon retail development
Bengaluru-based design firm RSP Design Consultants (India) Pvt Ltd has designed the M3M Urbana retail development in Gurgaon. Situated on an 8.25-acre site at the heart of the business district, the development is fraternization of retail, small-office-home-office unites and service apartments. The retail planning principles have been developed with context to the average Indian buyer.
The 11,15,000 sq ft retail development comprises eight blocks, which have been developed around a central boulevard. This resulted in the consumer savoring multiple angles and views from each block, upping the luxury quotient. The non-standard elevation design as a result of combinations, additions, and deletions of units and balconies create a functional drama on the façade. The project does not have an air-conditioning facility; instead, the outdoor was integrated into the signage, store louvers and jalis as a special element. The project boasts of an ample basement, which allows for column-less store spaces above. Perfect for the urban city scape, M3M Urbana consists of a network of streets and plazas, which maximizes natural light and ventilation.
The adjoining 16-storeyed service apartment features alternating rectangular balconies, which extend the living room. The elevations have been constructed of double heights, portals, and canopies and the square balconies are treated as outdoor rooms. The façade itself was created with stone cladding, wooden louvers, and decorative lighting fixtures. The ‘tree motif’ is used to design each elevation pane as part of the functional retail façade. Last but not least, each entrance opens out to a large open courtyard, allowing visual access to each sub-function.


