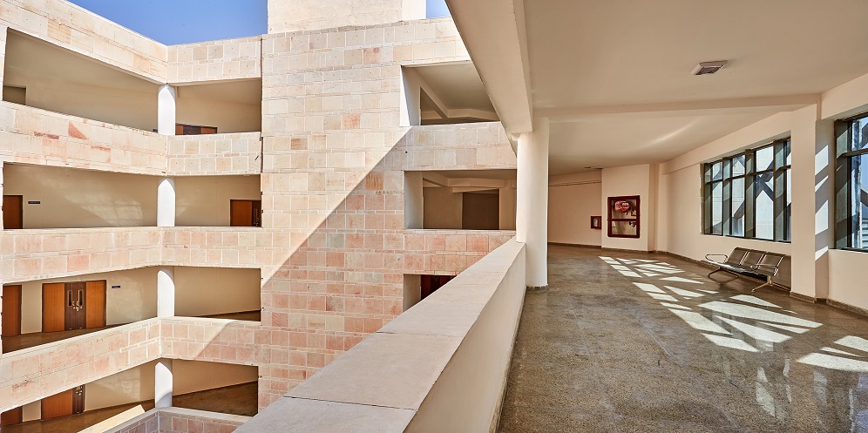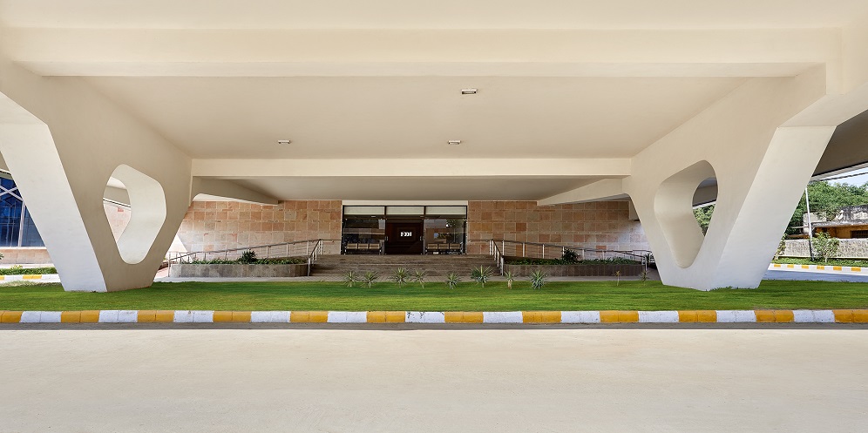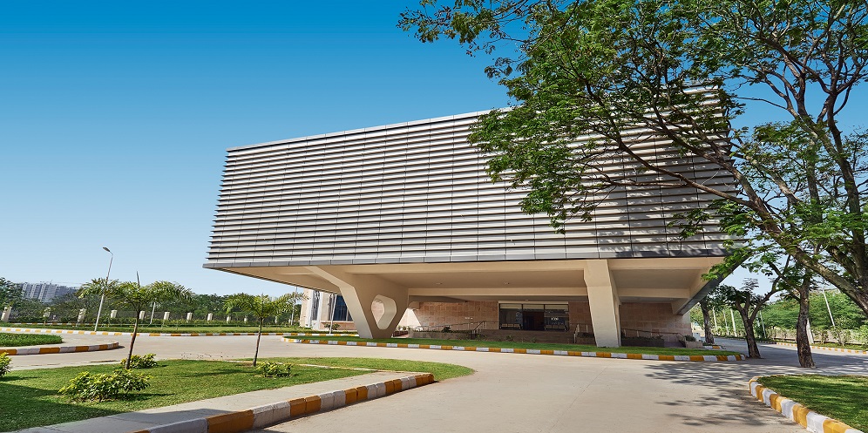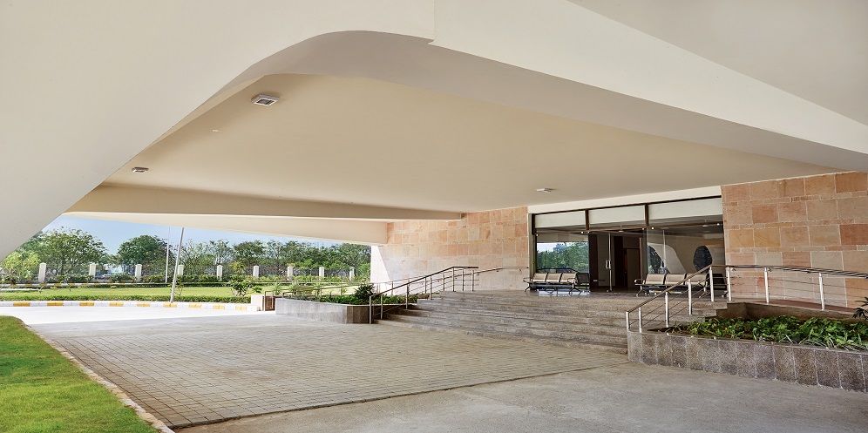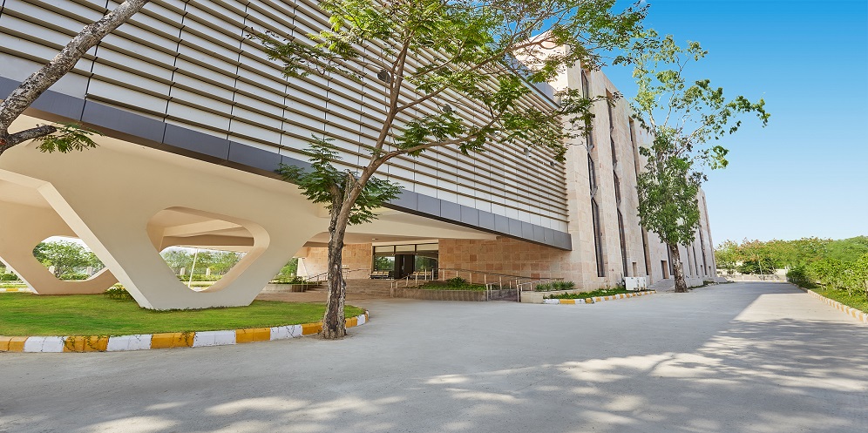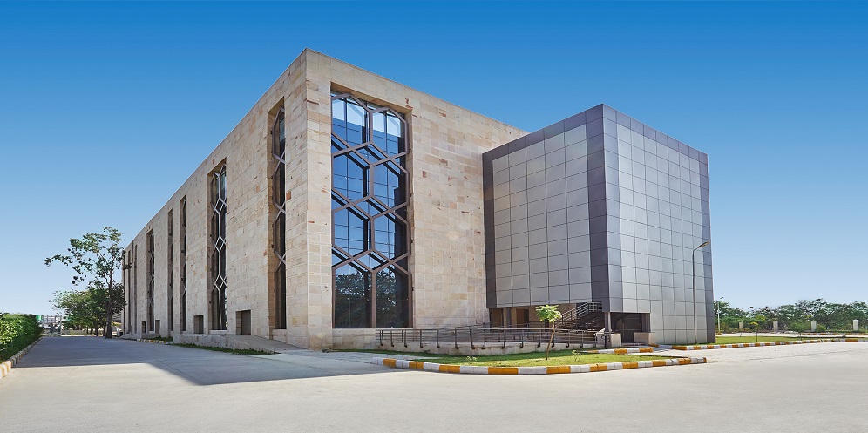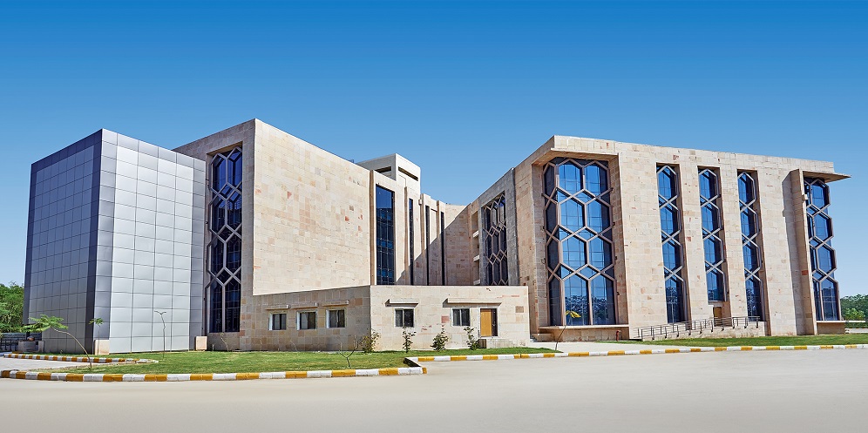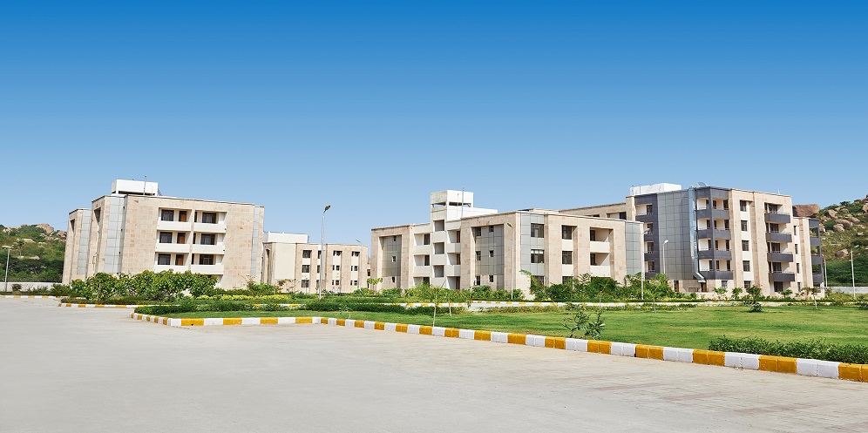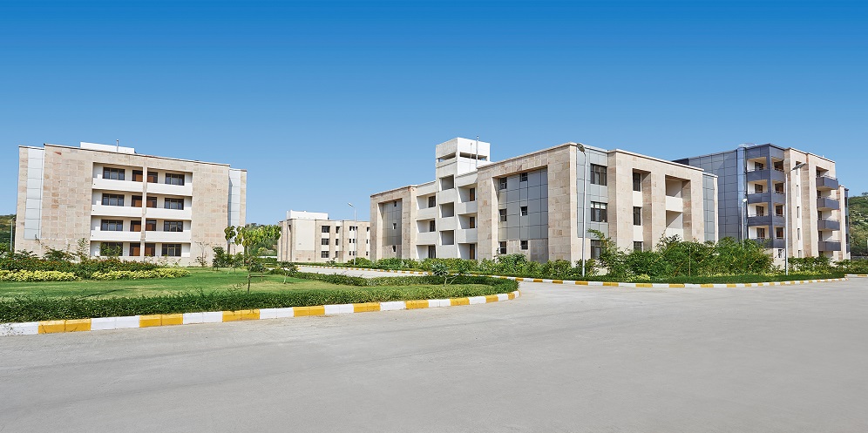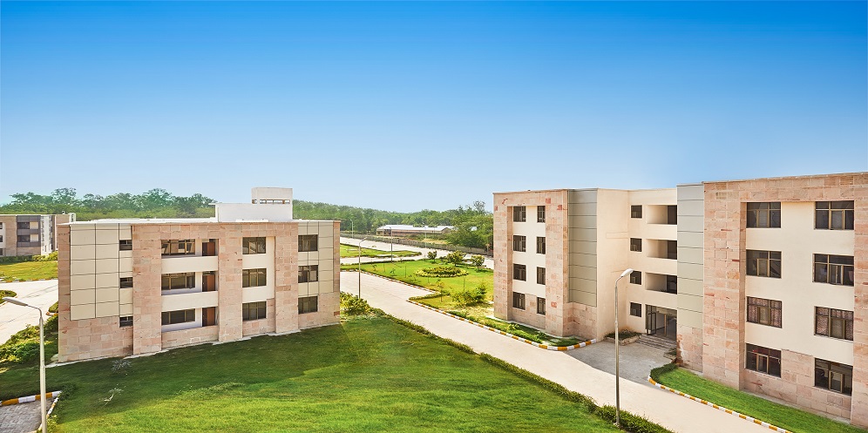Hyderabad institute inspired by the palaces of the Nizams
photos : Yatinder Kumar
The Footwear Design and Development Institute in Hyderabad was designed by Vyom Architects in New Delhi conceived a contemporary interpretation of the Purani Havelis of the Nizams. Spread over 16 acre on a topographically levelled site, this design idea formed the base of the spatial planning.
Carefully selected colours and materials, and extensively used jaalis helped achieve a look that was noble and rooted in tradition. The structure also exhibits present-day construction techniques. Architectural features such as the jaalis and curtain walls were enhanced by creating a neutral colour palette through Gwalior stone and sandstone cladding.
Internal courtyards serve the dual purpose of providing space for students to congregate while also creating a microclimate suitable to Hyderabad’s conditions. This also enables visual connectivity within the campus.
With an IGBC Silver Green Building Rating and a GRIHA 3-star rating in mind, sustainability formed a crucial factor in the design process. Existing soil conditions were kept intact and local materials were used over the concrete frame structure.
The site was treated contextually, ensuring optimal building orientation, enabling natural light and ventilation. This last was also helped by adequate depth of fenestrations and sizes of punctures over the façade. The design marries tradition while exuding a modern environment that promotes learning.
The interior architecture is landmarked by the auditorium which, while framing the entrance, lends a structurally unique design to the project. The academic and administrative sections, including classrooms, workshops, library and computer centre are housed in the main block.
Proportionate design and layout ensure adequate lighting and minimum glare. The site has a stand-alone residential block with hostels for girls, boys and living quarters for the staff. These are in the form of one-room, two-room and studio units. The plentiful green, open spaces allow rejuvenation within a healthy environment.


