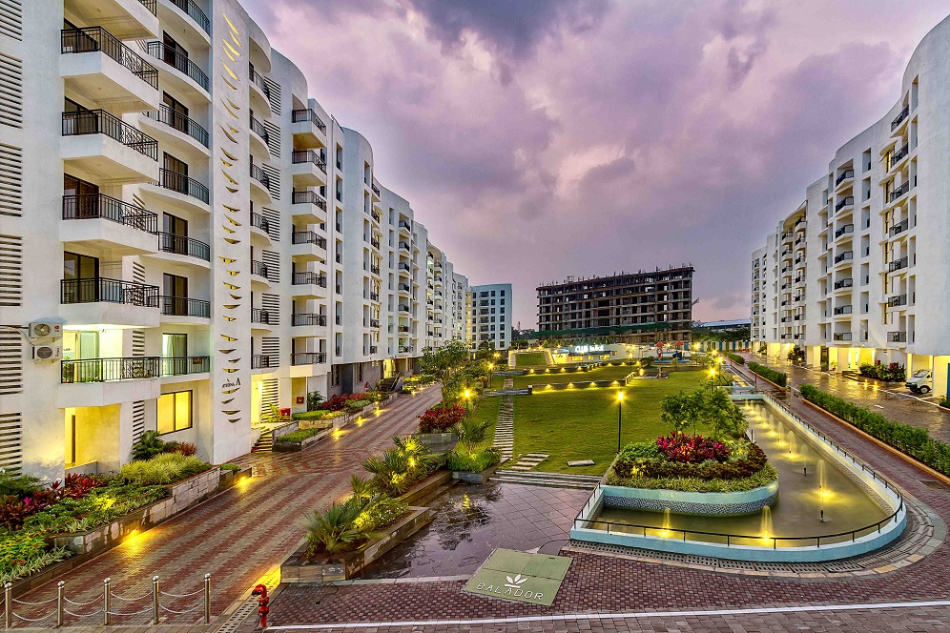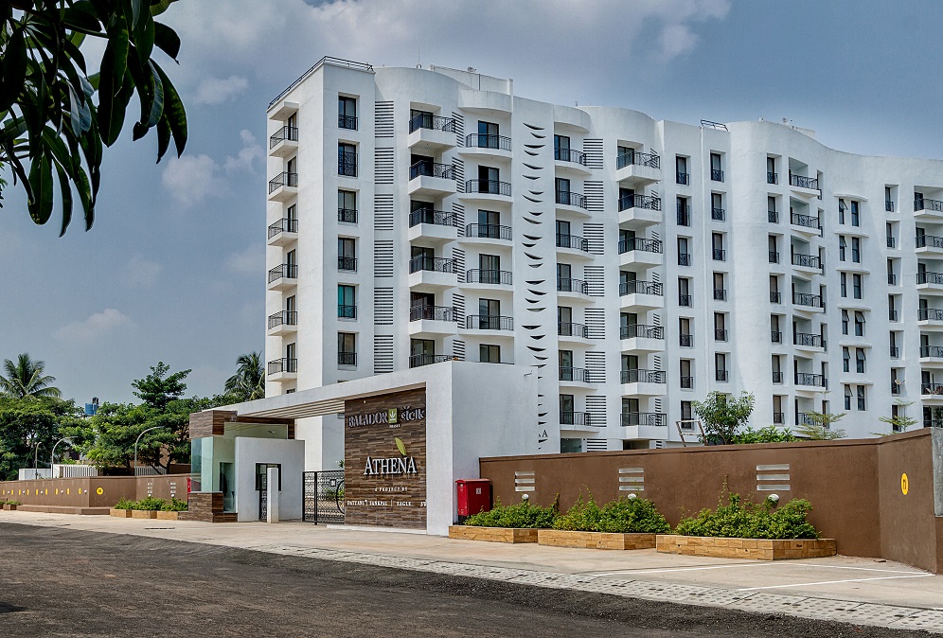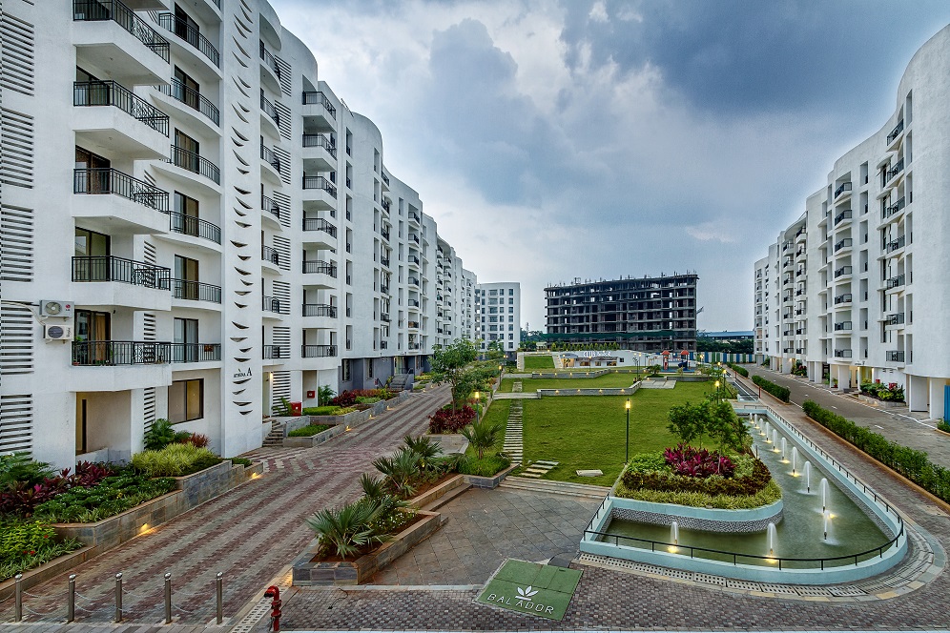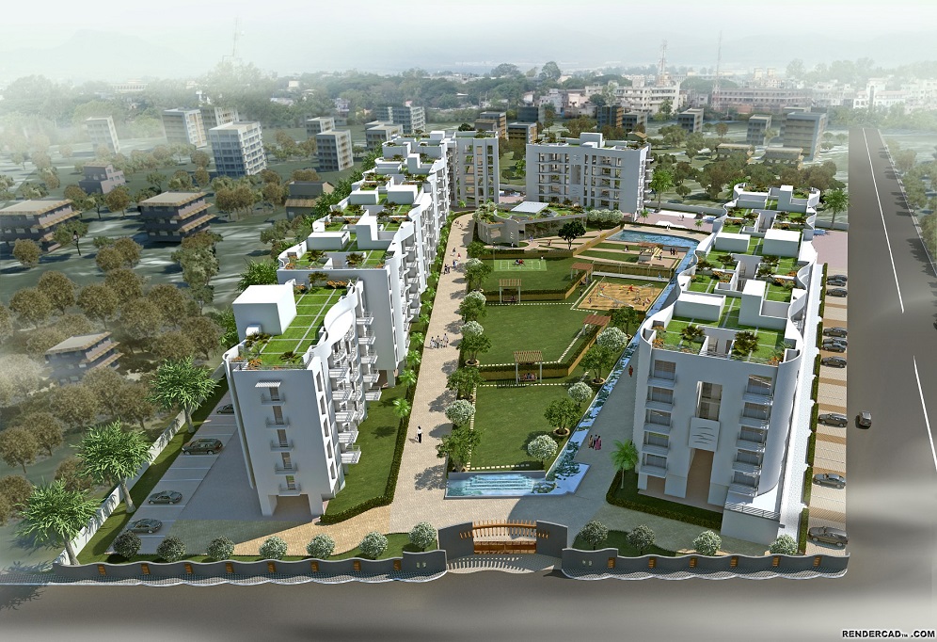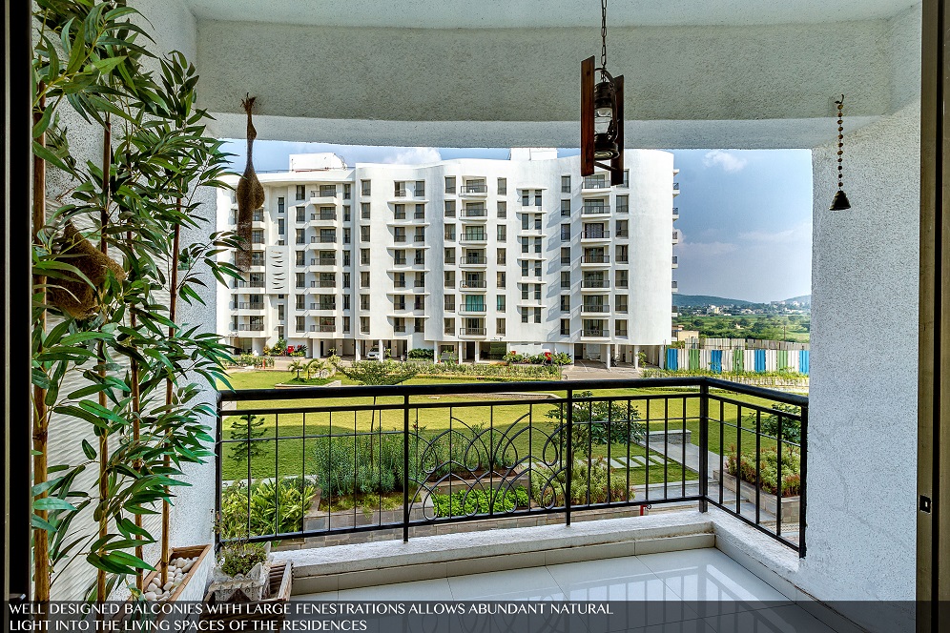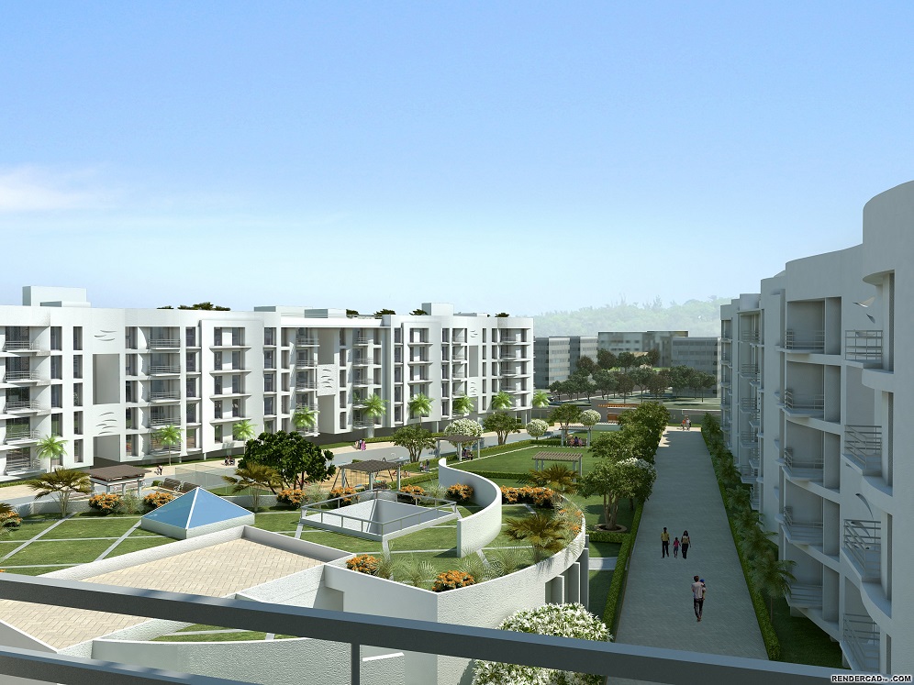Landscaped courtyard for Pune housing complex
Photographer: Sulekha Advertising
Mumbai-based IMK Architects has designed the Balador Athena in Pune, a housing development complex that promotes community living and interaction between human and nature. Set against the Sahyadri mountain range and along the Talegaon Lake, it includes nine buildings that merge in a curvilinear façade.
The complex is centered around in a centrally landscaped courtyard, a clubhouse and play area for children. Vantage points created along the same to offer landscaped views and activities around the complex, ensuring a vibrant and secure street light. Green rooftops provide additional rejuvenation spaces with scenic mountain views, and vehicular movement is kept within the complex periphery with on-ground parking – this ensures a pedestrian-only zone for residents. The courtyard hosts community gatherings in its three levels: the first and lowest being an entrance, a second green court with trees and shrubs and the highest level as a public amphitheater and the clubhouse entrance.
Each apartment offers views oof the courtyard or the mountain range, allowing them to interact with the community and nature. Living and dining areas maximize on external views with large fenestrations and balconies that bring in natural light and ventilation. Kitchens look over small internal courtyards within the towers that allow ventilation, and a sun-path analysis was performed to create a façade that minimized solar heat gain.
The curvilinear façade organically unfolds around the cluster of towers, with rectangular bungalows cutting through the balcony. The overhangs mirror the free-flowing façade, which create a feeling of being included in the community while not compromising on floorspace efficiency.
Stormwater and wastewater management are used to conserve water, along with intelligent energy and site management to minimize environmental impact. Wastewater is reused for landscaping and groundwater recharge, which mimics the original waterflow patterns and prevents runoff. Rooftop rainwater harvesting and stormwater drainage systems drain excess water to avoid waterlogging. Biodegradable and non-biodegradable waste is segregated – the dry waste is sent for recycling and wet waste is treated by an organic waste converter.


