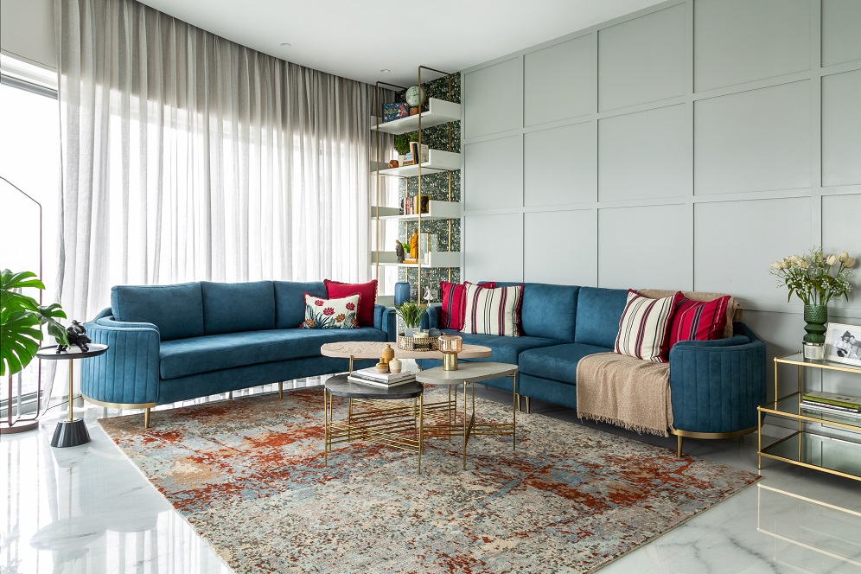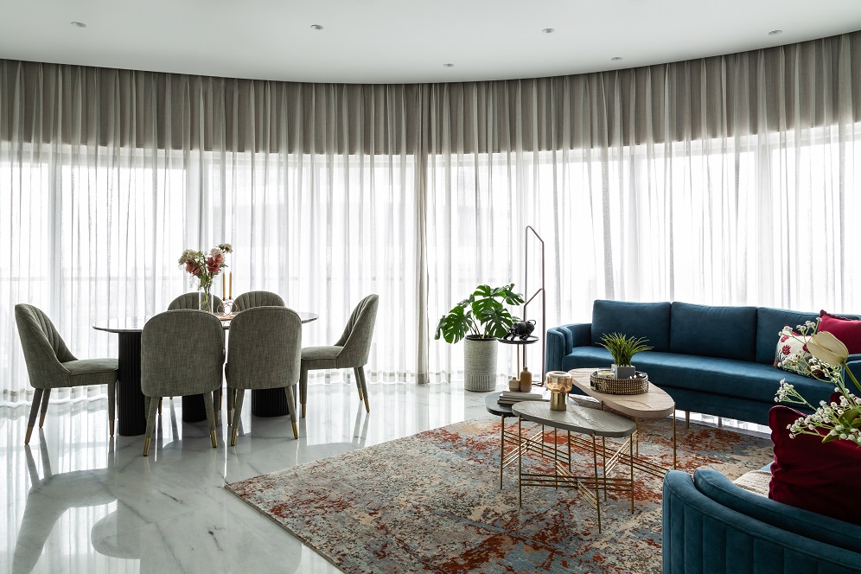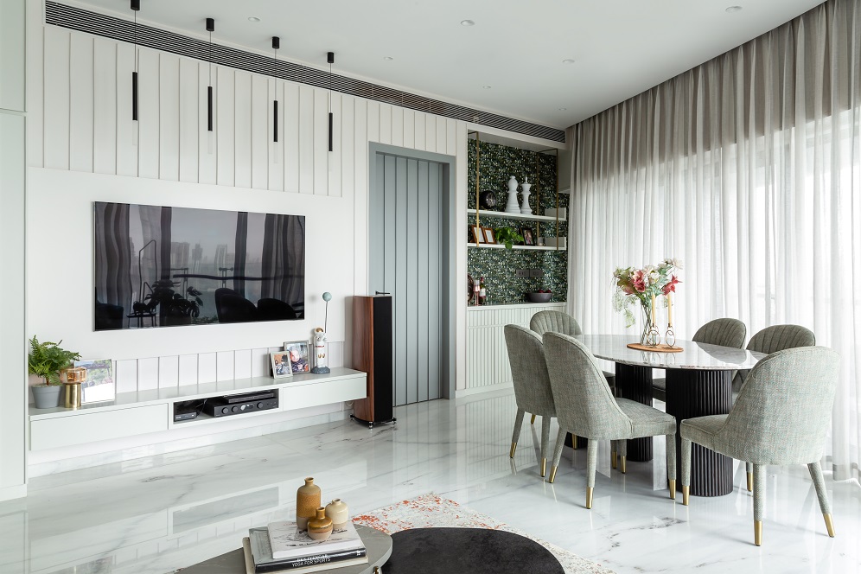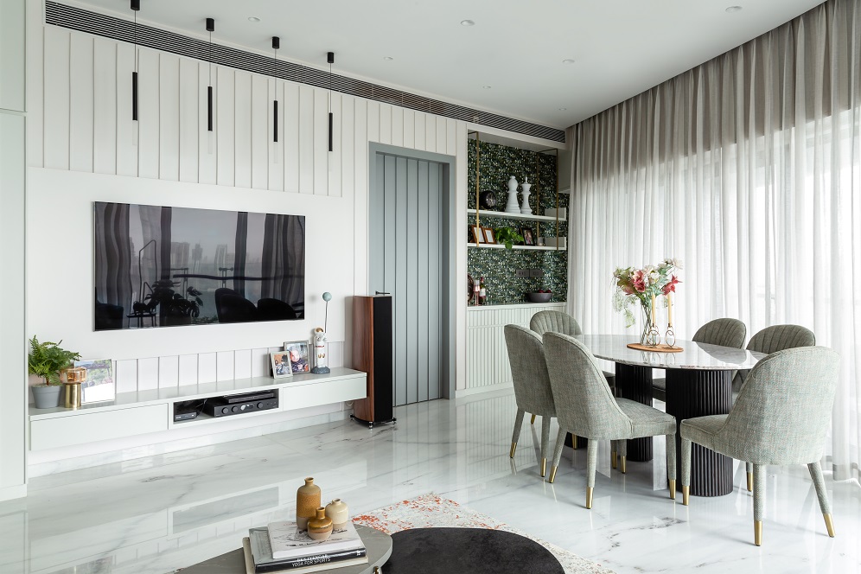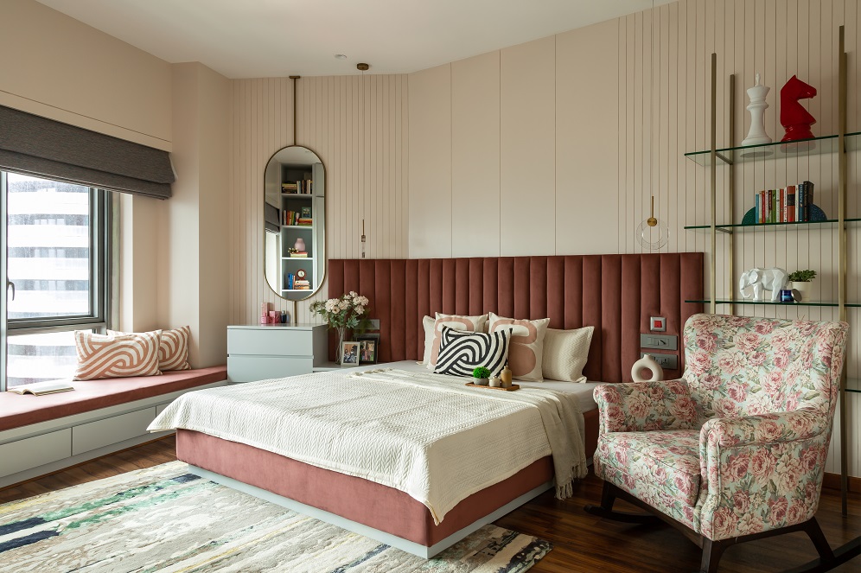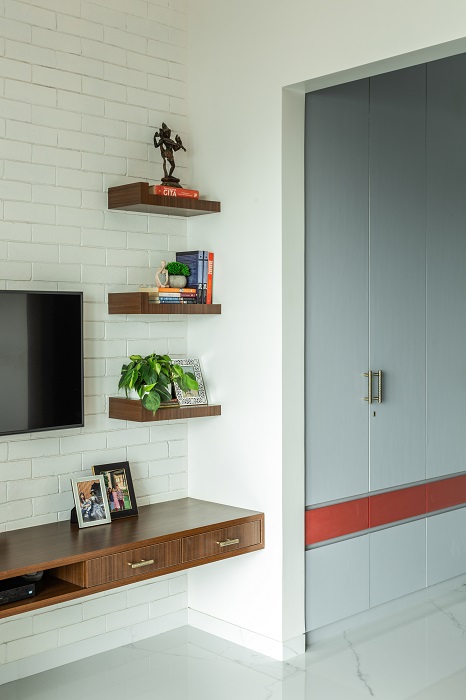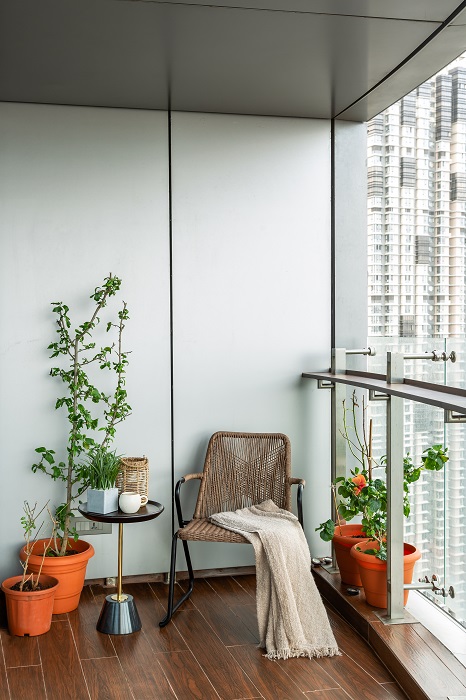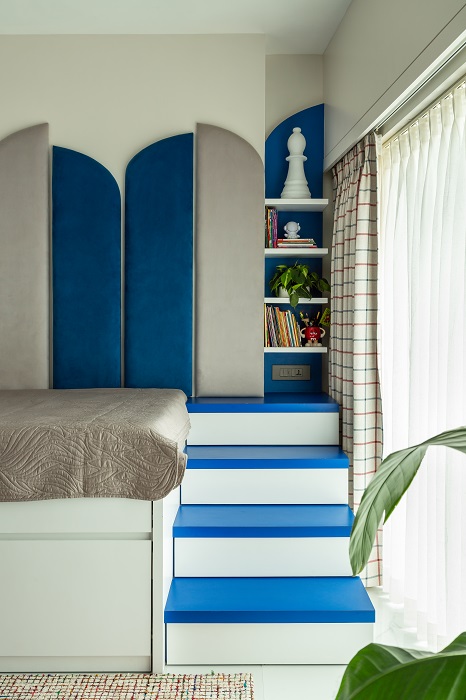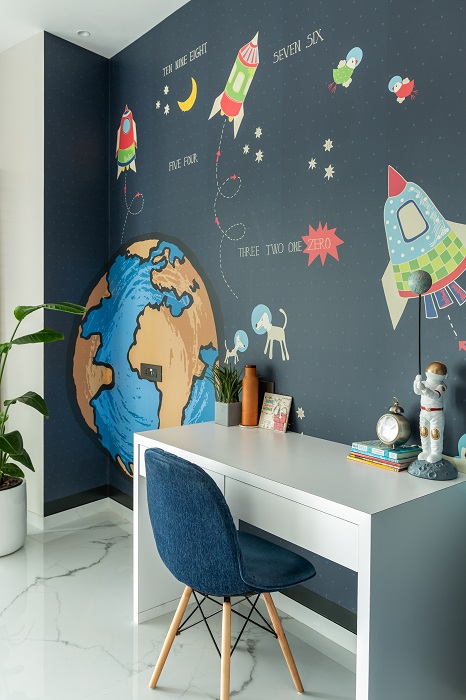Low-maintenance ambience for Mumbai apartment
Photography: Anuja Kambli
Mumbai-based P&T Studio has designed the House of Hues, which is a 3BHK apartment project spanning 1550 sq. ft. Located in one of the most iconic Lodha World Towers in Mumbai, the home was initially a bare shell converted into a contemporary home. The clients wanted a luxury home that was easy to maintain, with color pops with areas for maximum storage. The home is designed to match the client’s personality and style and includes colors and textures that exude warmth.
Upon entering, one finds a foyer that turns into a left and a right. The left side opens into the plush living and dining space and a balcony. The angular balcony is designed with wooden flooring, outdoor furniture, and plants. The green-toned kitchen, a utility area, and a servants’ quarter lie ahead of the dining area. Materials used are marble, tiles, wood, PU, paint, and laminate. The passageway on the right leads to the three bedrooms – the guest bedroom or den, the children’s bedroom, and the master bedroom.
The guest bedroom or den functions as a multi-utility room where the mandir is placed and features an exposed brick wall pattern. The children’s bedroom is designed so that the child has sufficient space to play and have friends over, and displays a blue and white color palette. The luxurious master bedroom has ample storage space on one side of the wall, along with the wooden flooring adds warmth. The firm has used a combination of tile, marble, and wooden flooring in the house.


