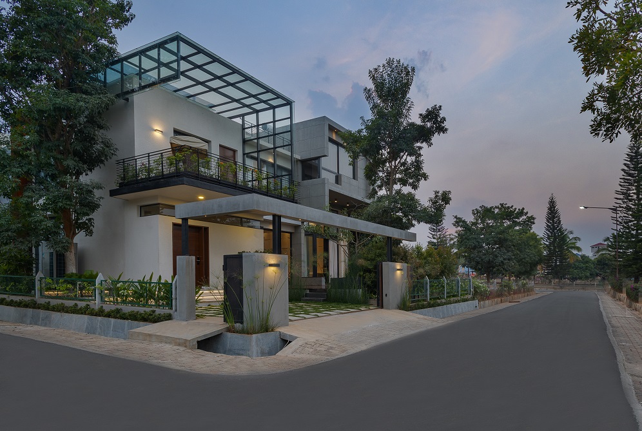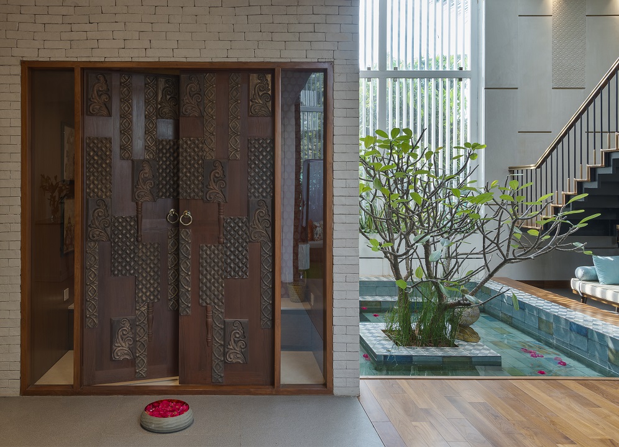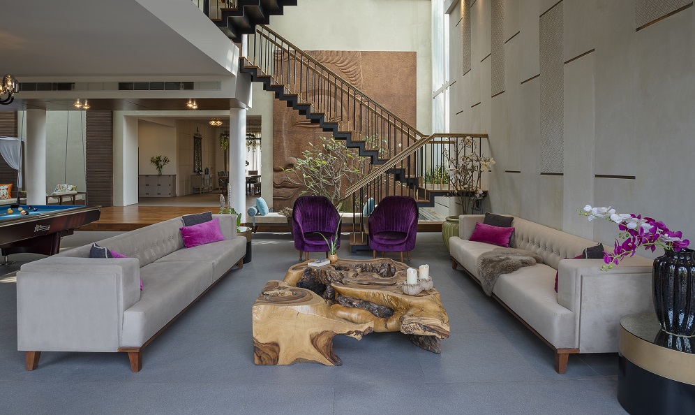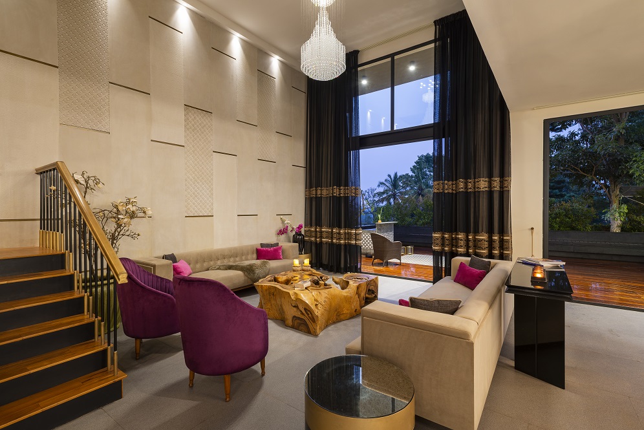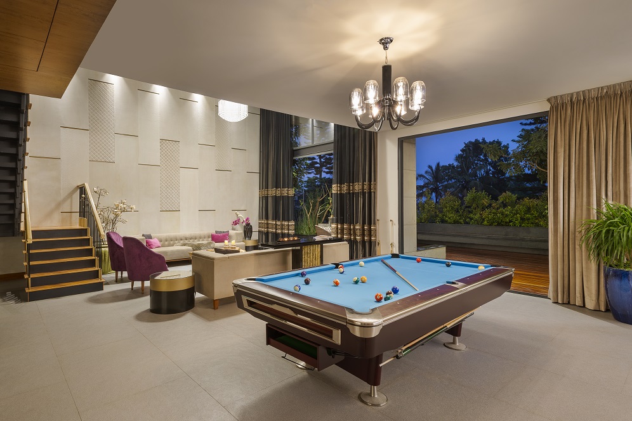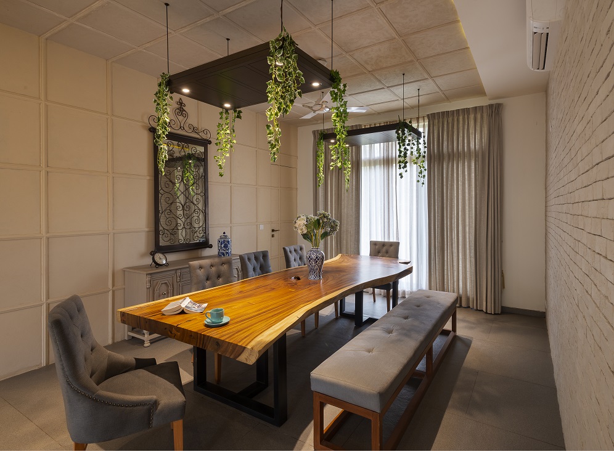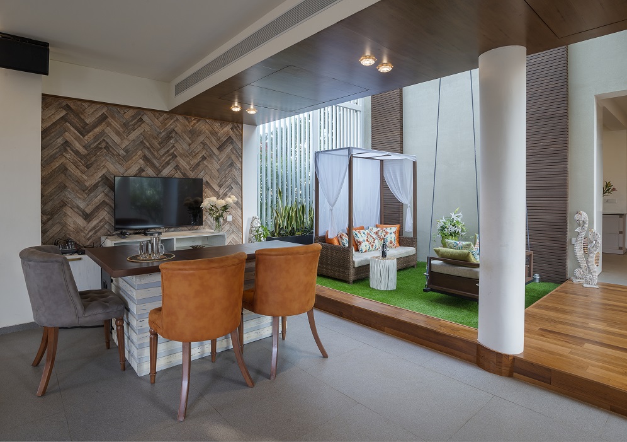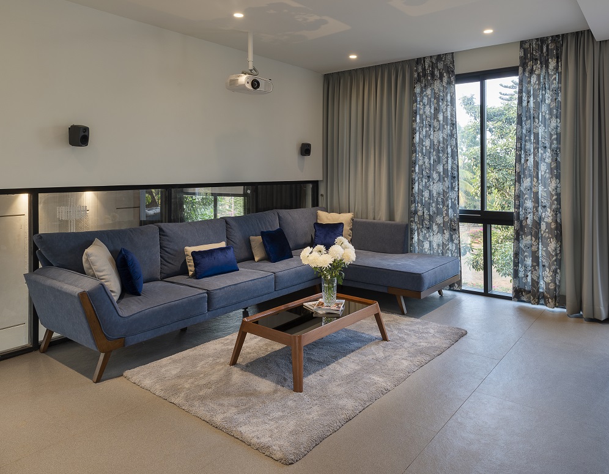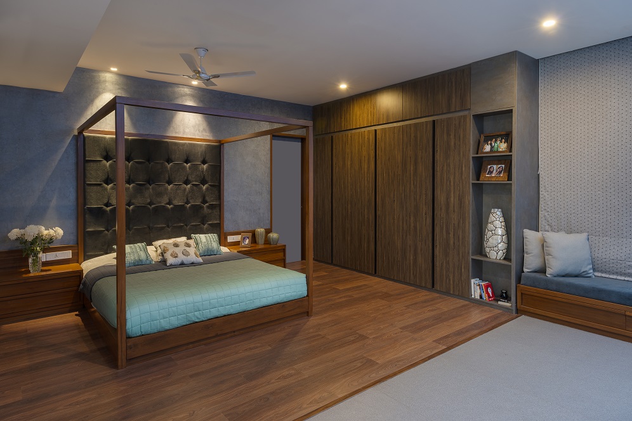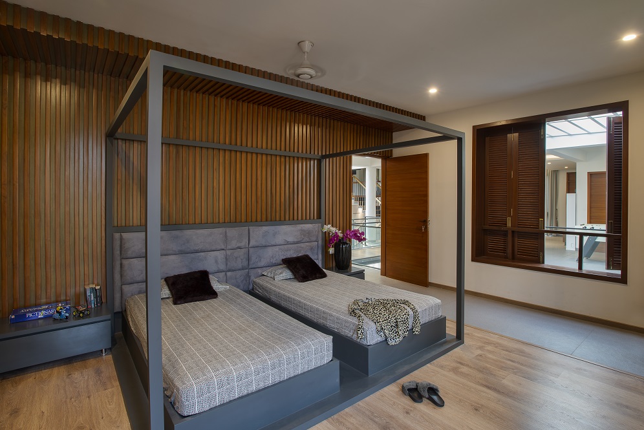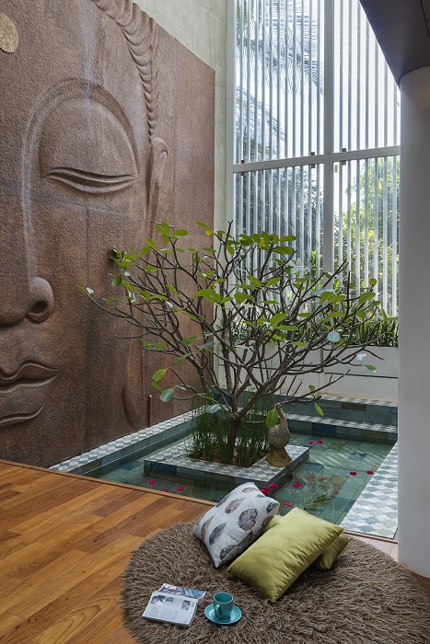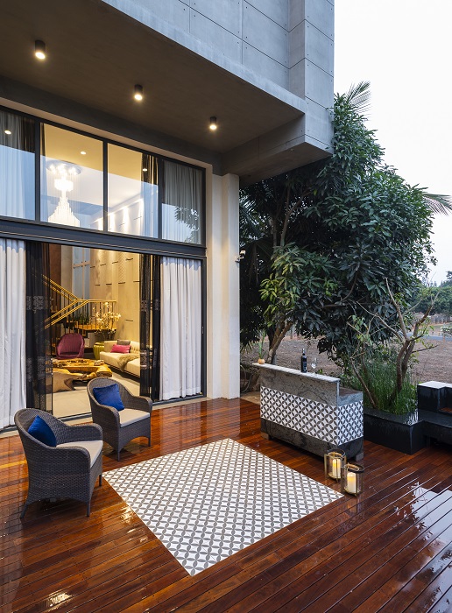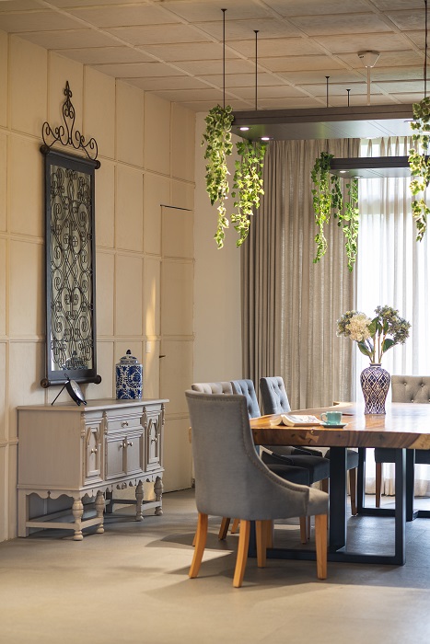Minimalistic layout for Bengaluru holiday home
Bengaluru-based Cane Boutique has designed the Holiday Home, a house set amidst the natural surroundings of Bengaluru. The client wanted a home that was a close to nature, and would be an extension of their interests.
A minimalistic and clean-lined design comprises the house’s exterior, with large windows, step-out decks and large windows. Spread over two floors, the house has a living and dining area, a bar, a Buddha courtyard, mandir and kitchen on the open-plan ground floor. A Jacuzzi room, children’s bedroom, master bedroom and a family room are situated on the first floor.
A customized Buddha’s face is sculptured on the double-height wall, along with a fish pond, a frangipani tree and natural light from the glass ceiling. The wall on which the natural light falls is treated with brick, stone and wood strips, which creates a drama of light and shadow.
The living room on the ground floor features contemporary seating, a stone-clad wall and a flight of stairs. There is a billiards table and a bar that look out into the garden from the large glass windows, which slide open during social gatherings. They connect the indoors with the outdoor deck space, forming a large entertainment space.
The dining area has a brick wall, a 14-in. logwood table with French paneling and a sideboard. A paneled mandir door leads to the temple, which is custom-designed using motifs and finishes. The family area on the first floor is simple and low-maintenance, along with a four-poster bed in the master bedroom, two single beds in the children’s room, large dressing areas and attached bathrooms.


