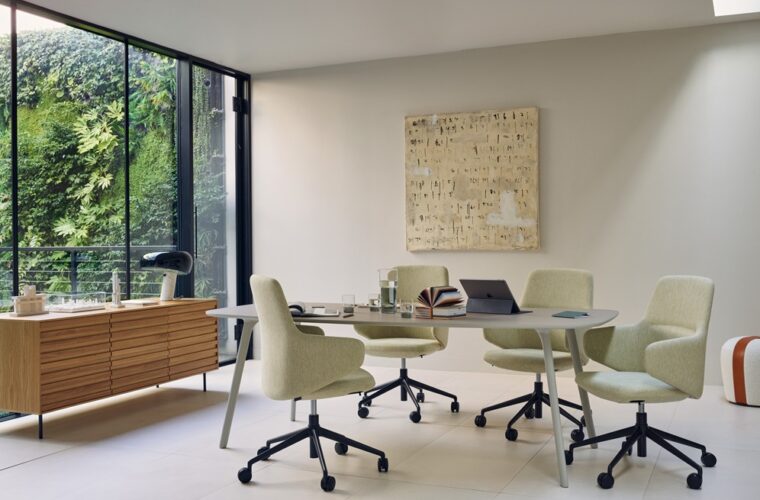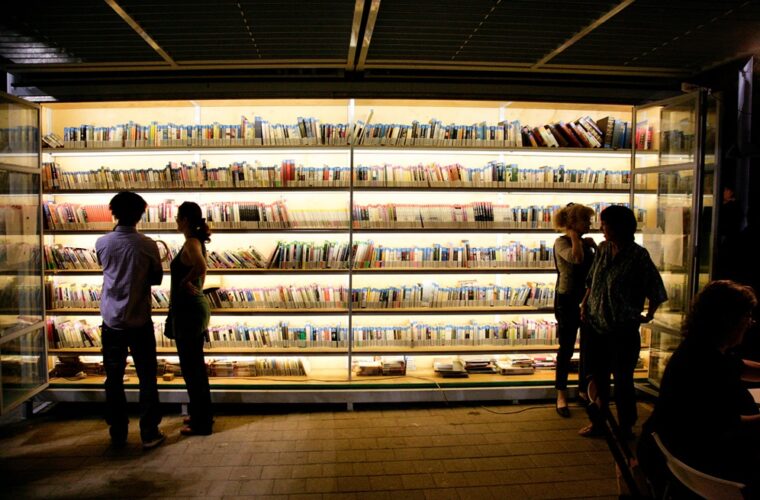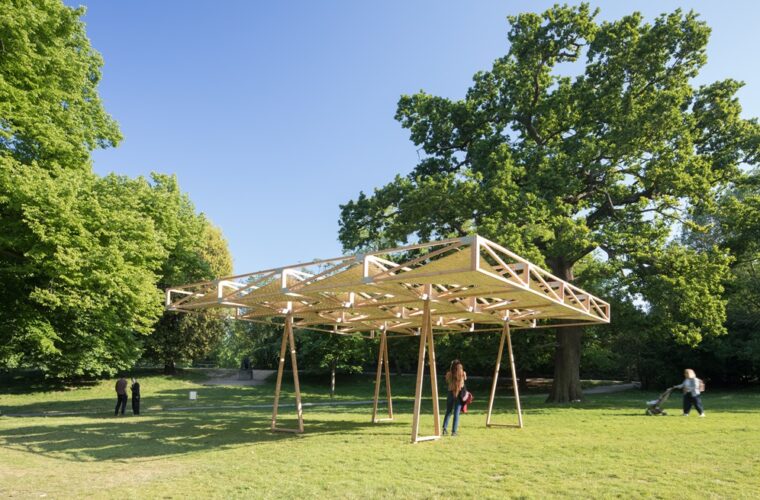Premium design for New Delhi residence
Photography: Andre J. Fanthome
Gurugram-based Studio IAAD has designed The Envelope, which is a residential project located in the leafy by-lanes in New Delhi. Designed for a movie celebrity, they wanted a contemplative and sleek home that reflected its metropolitan character. The house spanning 12,000 sq. ft. has a sheer monolithic wall screening the entrance with strategic punctuations and is visually and functionally separated into the external built fabric and interior spaces. Living spaces are flooded with filtered natural light through rectangular punctures in the shells reminiscent of picture frames.
The front facade has a deeply shaded front porch with a warm timber-clad canopy, and the projecting cantilever spans across the porch ending at the main door. The ground floor and basement spaces are reserved for social gatherings, where the ground floor has a formal living and dining area, a kitchen, an open court and a bedroom in the rear quarters. The lower ground floor has a spacious den and entertainment area and a contemporary bar. A playful collage surrounds the bar counter, comprising a montage of framed shots of Breakfast at Tiffany’s, reflecting the client’s love for world cinema.
The home is a balance of customised and upcycled furniture, and a dramatic linear staircase becomes the focal point between the lower floors. The existing first floor has a master bedroom, a children’s bedroom and a family lounge with art pieces decorating the walls. The second floor has a bedroom with an attached bathroom, a gymnasium and a puja room alongside the terrace. A solitary champa tree blooms framed under a horizontal perforated trellis, forming patterns in the light.
The trellis is fabricated using laminated wooden panels with perforations, becomes a horizontal skylight along the staircase and encompasses the terraces. It transforms vertically as a screen to afford privacy in the second-floor bedroom. The residence is designed to reduce solar radiation for ambient living spaces in the summer, including screening the south-facing front façade with a high barrier wall at the entrance and a deeply-recessed massing for shading. The terrace remains shaded throughout the day, glare-free daylight flows in a perforated trellis prevents direct light into the bedroom.
Monolithic wooden flooring complements the pastel colour palette, and floor furnishings have been customised for the space. The bespoke lighting scheme has floating ceilings fitted with automated mood lights for controllable environments to highlight artwork and luxury furniture.

















