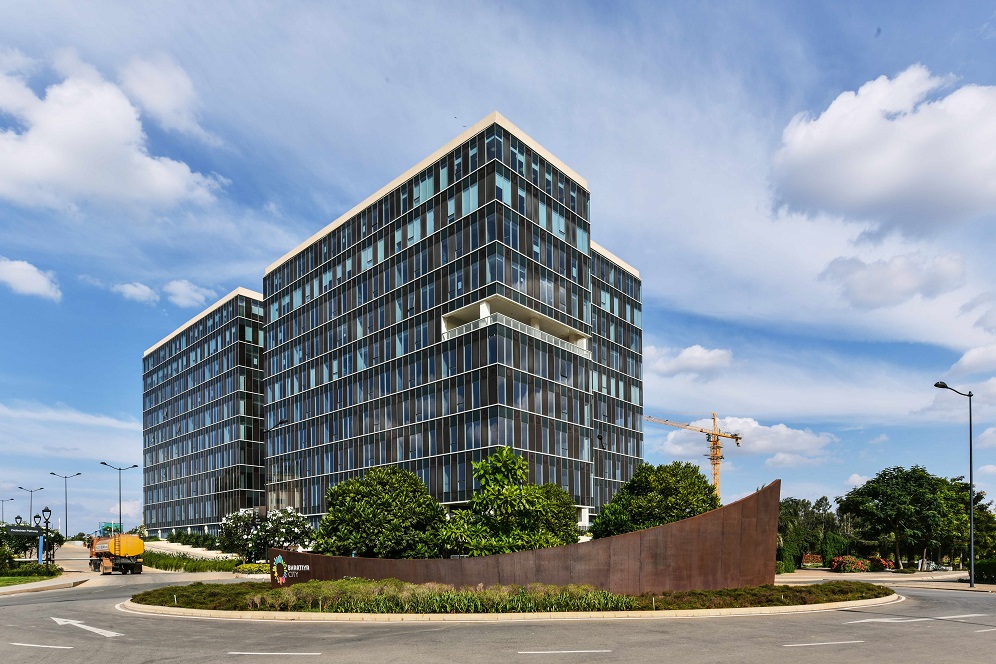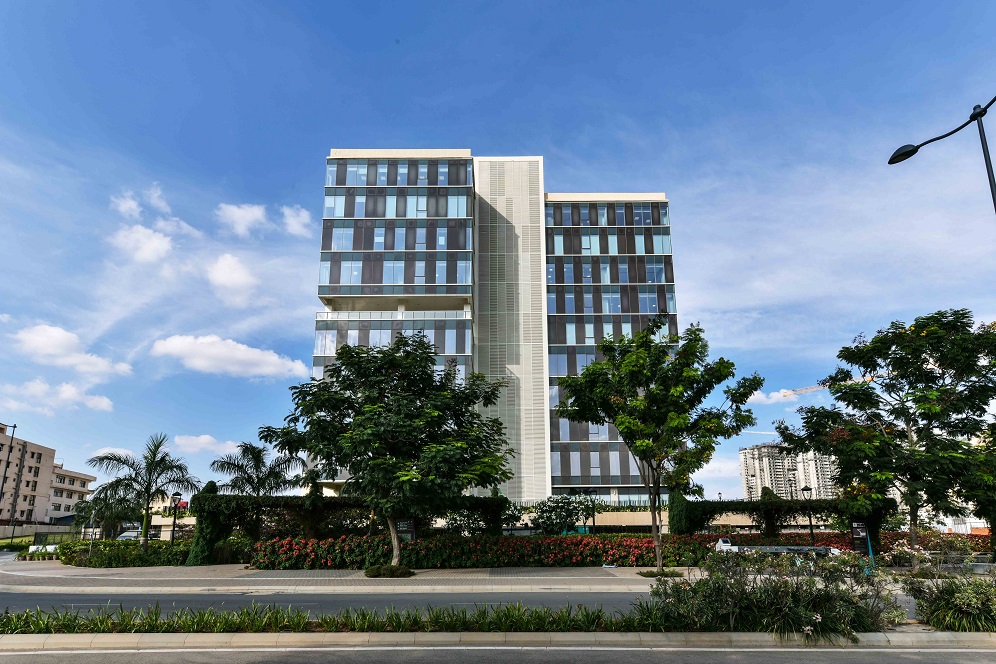Rectilinear facades for Bengaluru business park
Mumbai-based Edifice Consultants has designed the Bharatiya Center for Information Technology in Bengaluru, which was to build a modern, self-contained office complex that prioritizes adaptability, spatial flexibility and energy efficiency to achieve a collaborative, socially-oriented workspace for the modern Indian workforce.
The 25-acre master plan for the Bhartiya Centre for Information Technology includes a mandatory five acre park that envisions an ‘office in the park’ concept. Three towers express the functionality of the project. Block 1 consists of a G+9 tower, housing four saleable units on each floor. Block 2 has been designed as a G+13 tower and Block 3 as G+18. Two towers of the master plan stand completed; of these, the first is occupied and boasts a LEED Gold rating, materializing the envisioned sustainable design.
The three towers are also linked at the podium level which is free of vehicular movement (excepting fire tender access) to enhance pedestrian connectivity and allow chance interactions and networking.
The building’s floor plates are rectilinear with their longer sides facing east-west in two buildings, and north-south in one. Breaks in the longer facades reduce the glazed surface in the east and west and allow the centrally-located core area to be ventilated and lit naturally, reducing dependence on mechanical systems. The width of the blocks allows for maximum ingress of daylight at each floor, enabling natural lighting within the offices and reducing dependency on artificial lighting.
Refuge terraces in the northern and southern facades function as breakouts and allow additional daylight penetration. The facade design is a simple grid of panels, the configuration of which is derived from the structural grid to minimize wastage. A combination of fritting on the glass panels and tinted performance glass is used to control the heat gain from the east and west, and also create dynamism in the facade’s appearance.
Within the towers, office units are located around a central circulation and service core, allowing equal access to each workspace. At the broader schematic level, the common park is accessible to all and encourages interaction and socialization among all users.
The larger landscape zone between tower 3 and the first 2 towers incorporates sports courts to promote a healthy lifestyle, gathering spaces for interactions and knowledge sharing, and leisure spaces for unwinding and relaxation. Small water bodies within the landscape have been located after a study of shaded areas to reduce evaporation. The water is sourced from the recycled STP water, ensuring self-sufficiency. Site paving of grass and concrete encourage percolation of surface run-off to the water table.








