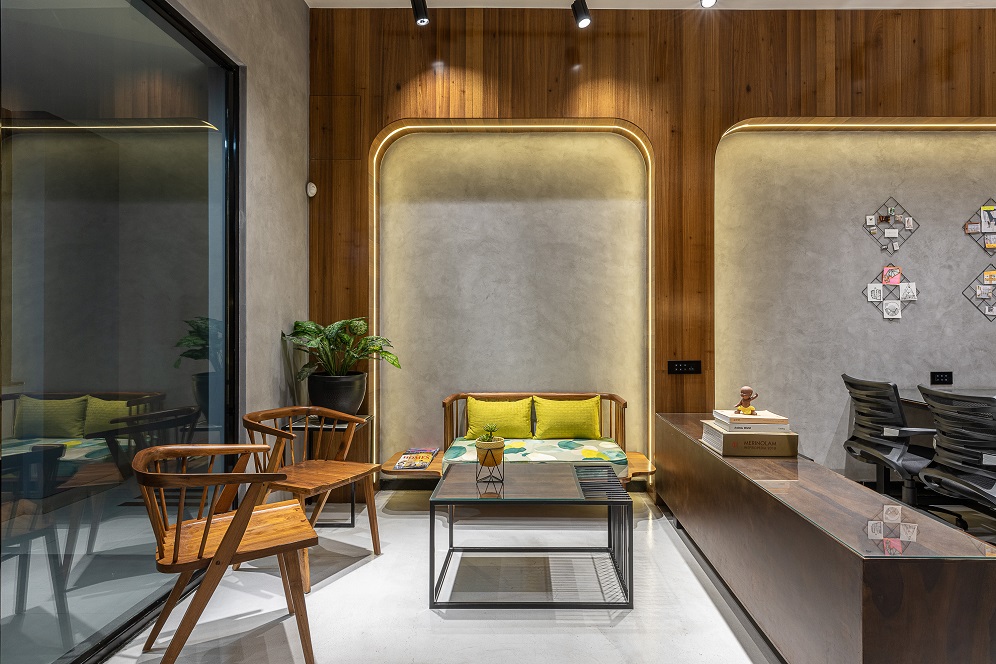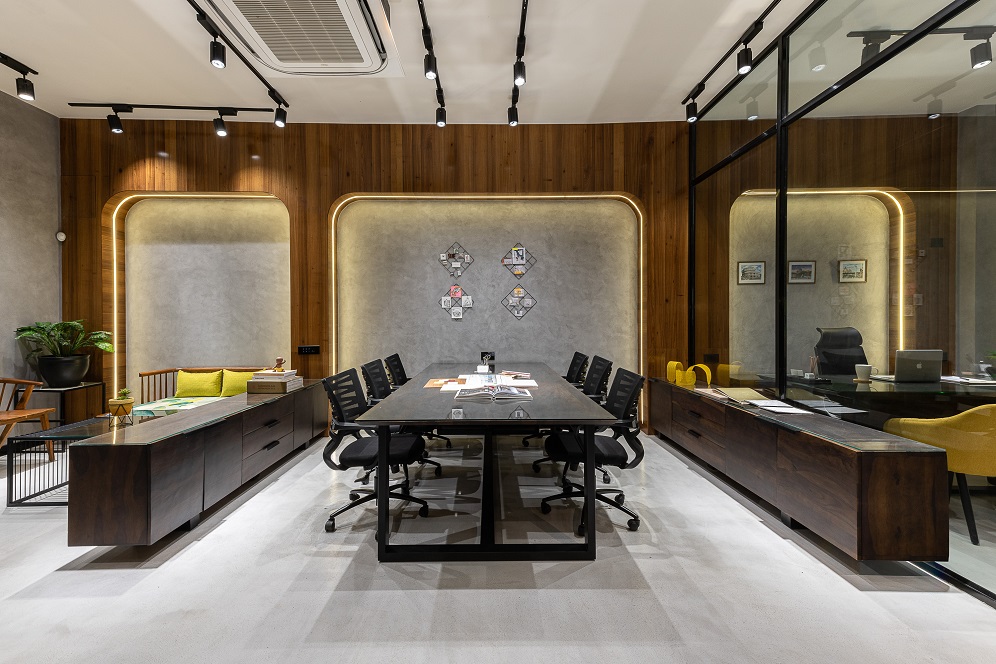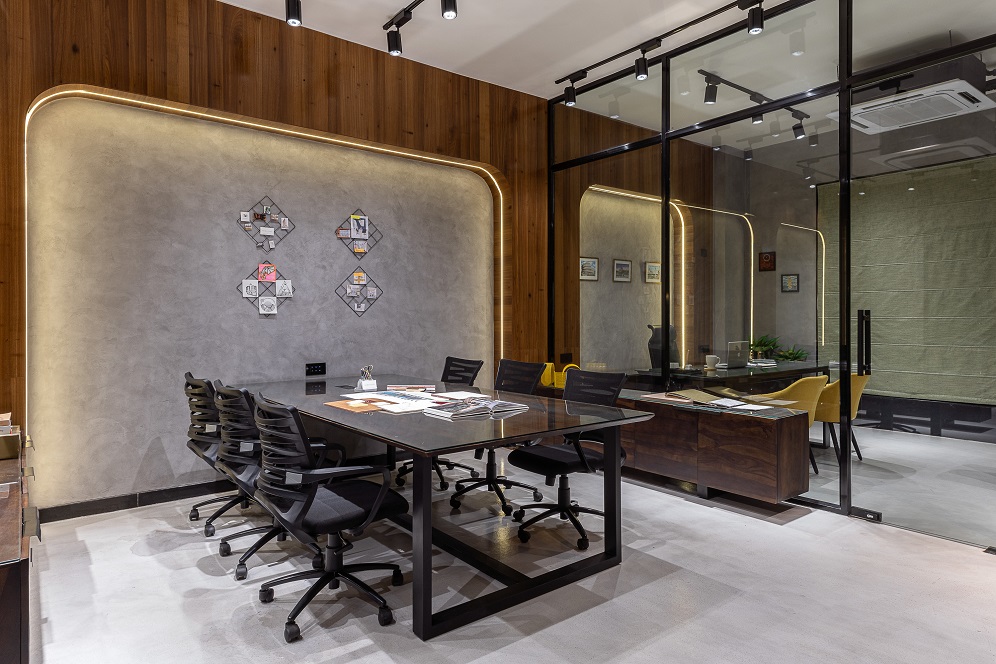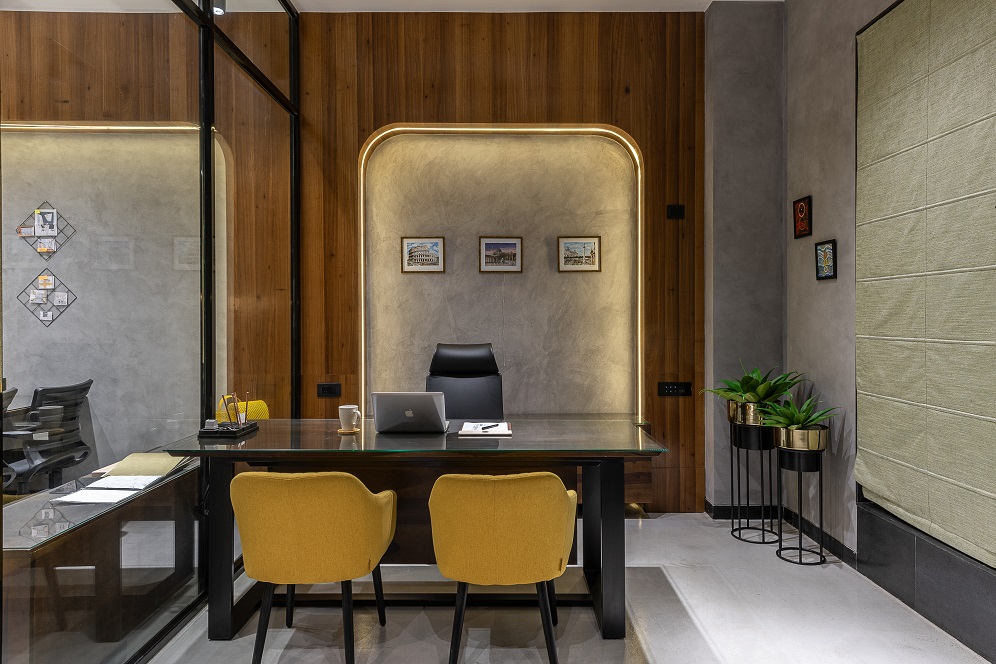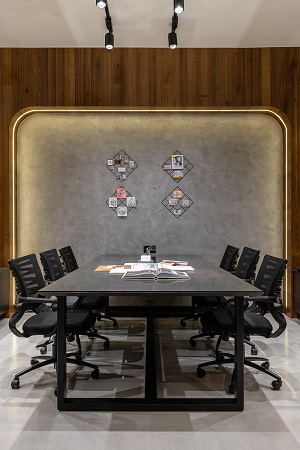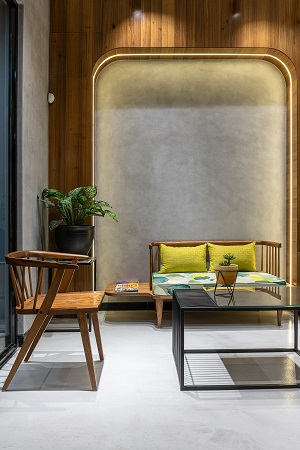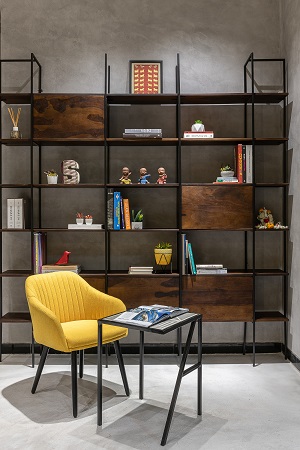Reduced visual clutter for Pune office
Photographer: PHXindia
Pune-based The Arch Studio has designed the TAS Office, which was to create a minimalistic workspace.
Six hundred and fifty square feet of carpet area was designated for a director’s cabin and six people. Clean lines, muted colors and grey concrete make up the design palette, with expansive glass windows adding warmth and texture. An open and decluttered space without partitions; the project is minimalistic, modern, and responsive in a way that enhances the employees’ attitude to work.
Natural light and views are achieved with reduced visual clutter. Warm wood and a neutral material palette contrasts against the hard-grey concrete and printed handmade tiles make the open workspace creative and collaborative.
With an open waiting area and an open pantry, glass fenestration separates the director’s cabin while bringing in natural light and greenery. Raw Sheesham wood furniture with metal frames are designed for longevity as is a full-length storage cabinet designed in veneer with concealed metal handles. Track lights on the ceiling, painted a simple white break the monotony of the wood and grey palette.
An open pantry kitchen is fitted with handmade cement tiles with nesting stools in metal depicting the letters T, A, and S. Black granite flooring and handmade cement tiles are used for the bathroom and highlighted with side strip lights. Green elements activate the space, which is open plan for easy communication.



