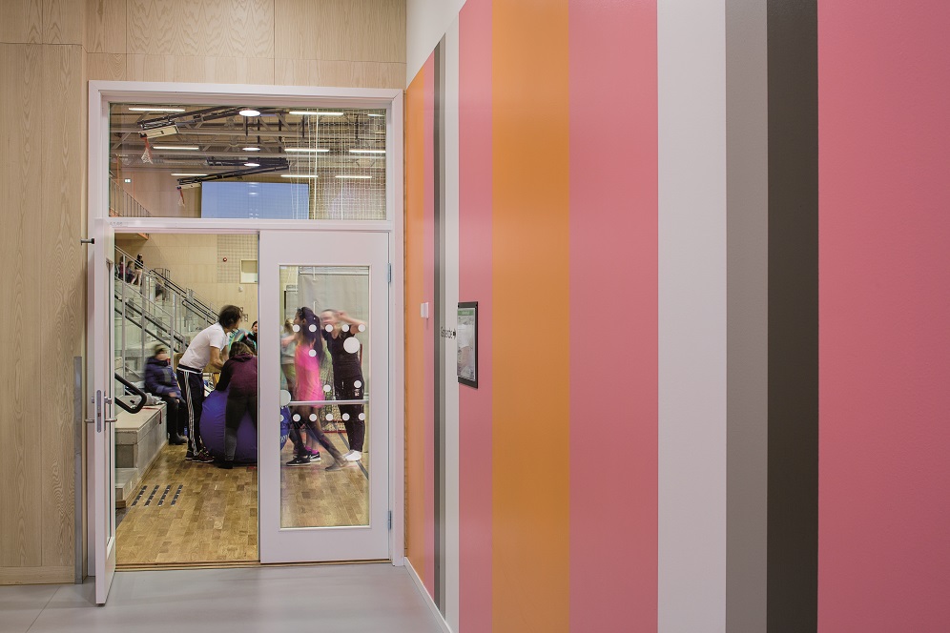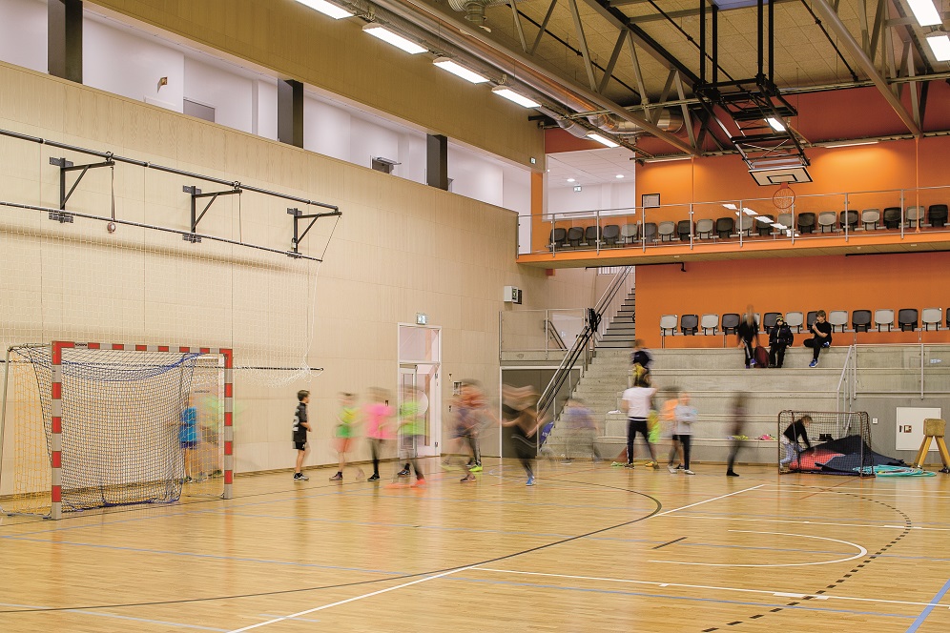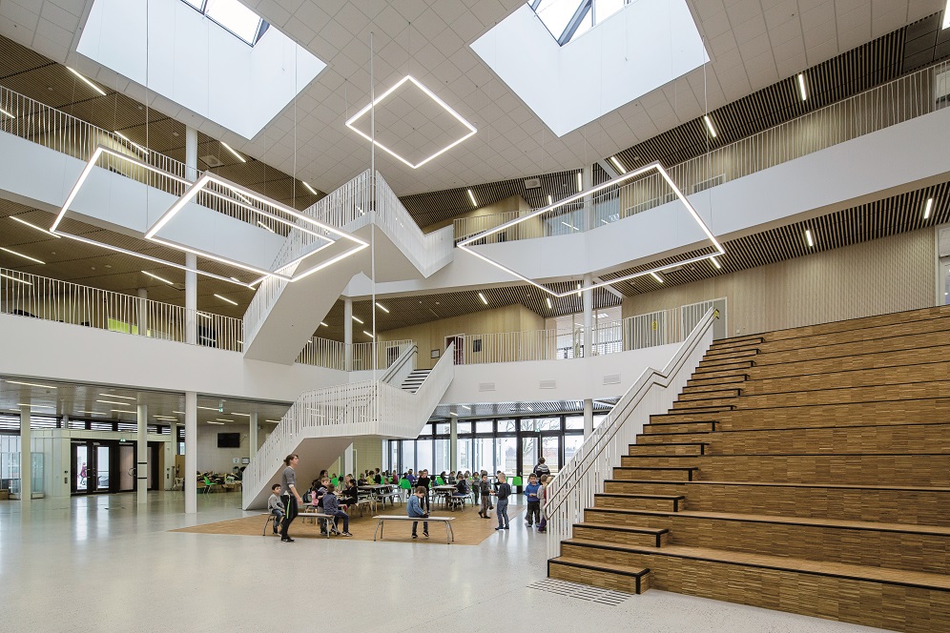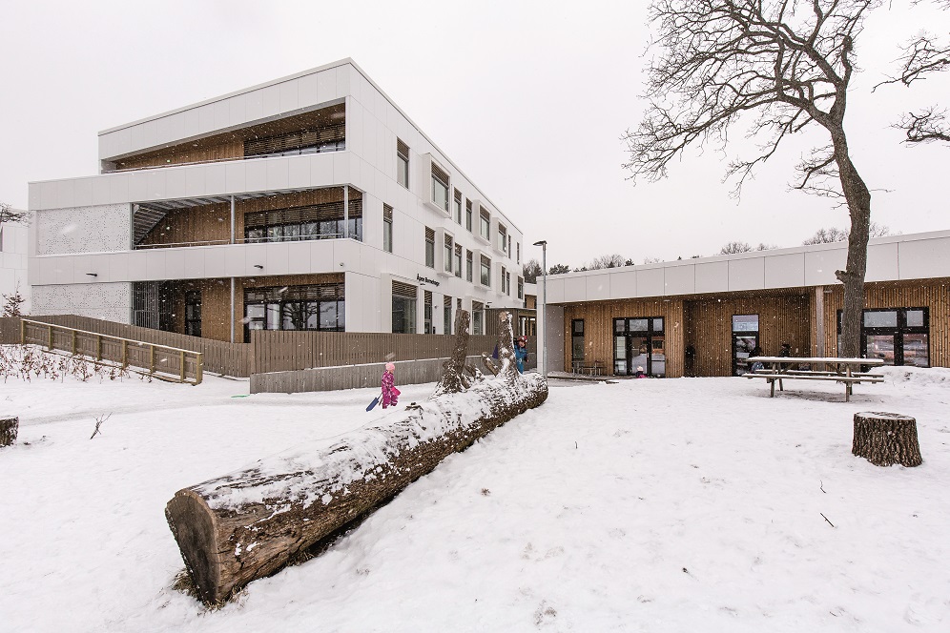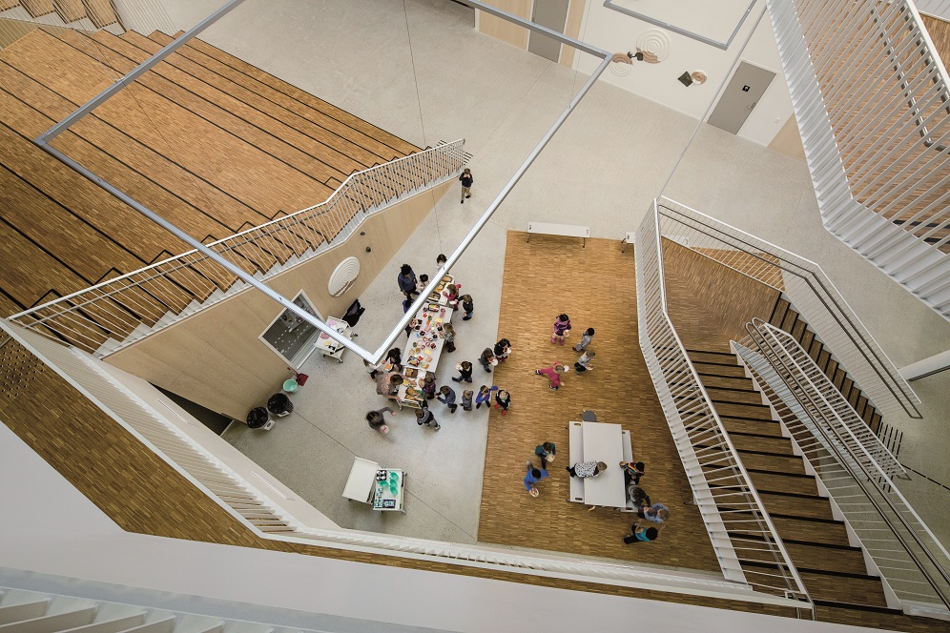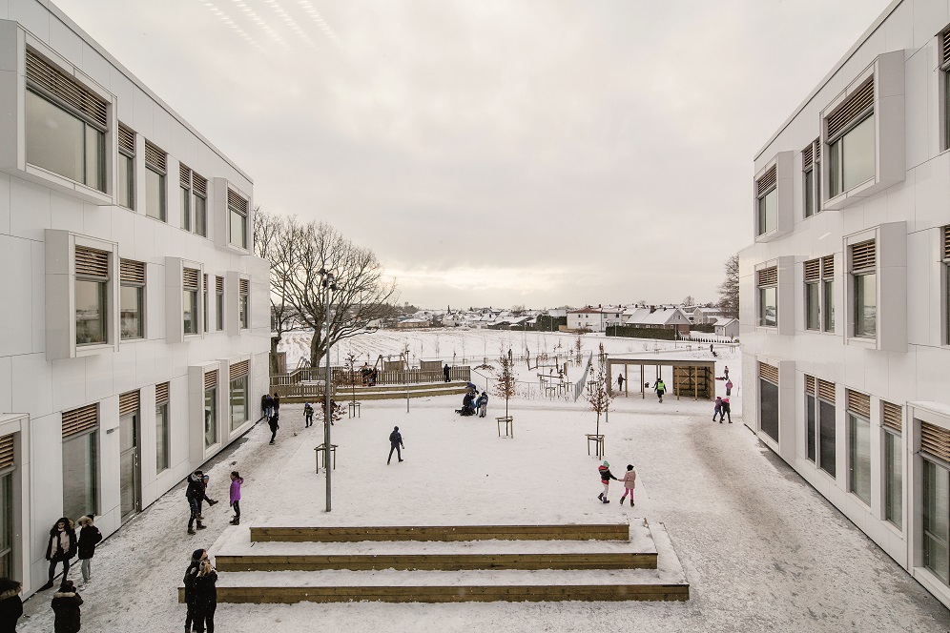School As a Local Center
4.02k
Fagerli Elementary School, Norway Nordic — Office of Architecture, Norway
Design brief and aim: The project was envisioned as a school and local centre that contributes to social interactions, both indoors and outdoors. How this was accomplished: Three schools in the immediate area were merged to form the new Fagerli School and the project comprises an elementary school for years 1-7, a family centre, a multi-purpose hall and a kindergarten.
The school is designed around one common activity zone, a ’rambla‘ that connects the school’s entrance in the south, the central assembly space and the school’s outdoor activity areas in the north. The school’s central assembly space is located between the multi-use hall and the school’s three teaching buildings, where large communal staircases create an exciting assembly space. How green was my project: The school was developed in accordance with ‘Passive House’ standards as a starting point. It features hybrid ventilation, ensuring an optimal indoor environment for both students and staff. Happily ever after The space creates an optimal framework for both students and the staff with its range of uses, making it the focus for the local community and a meeting place for people of the town. The nursery is located on the ground floor with direct access to green play spaces, while the entrance to the school is located on the rambla.



