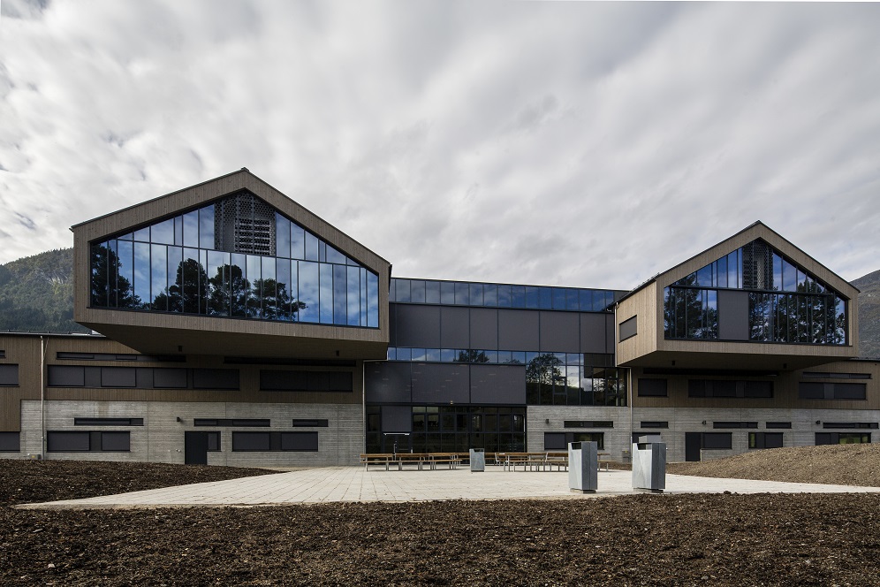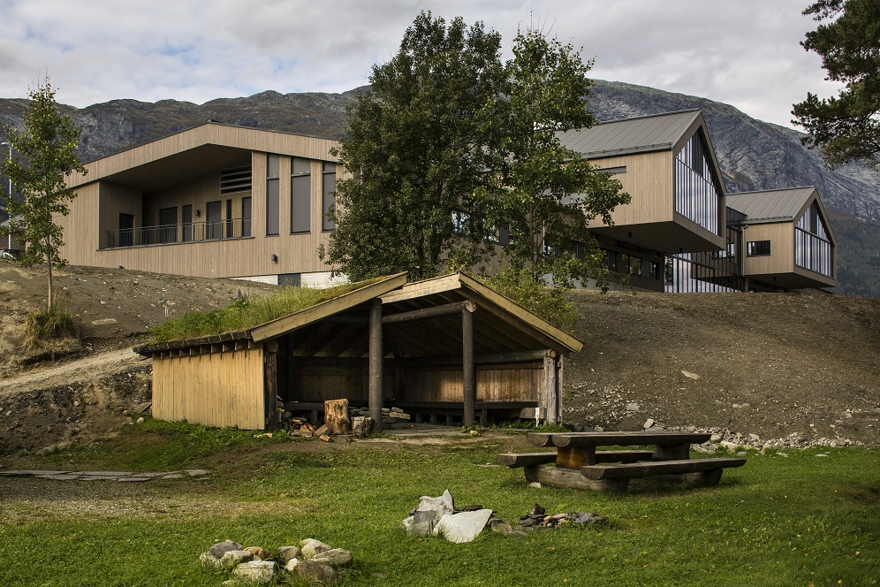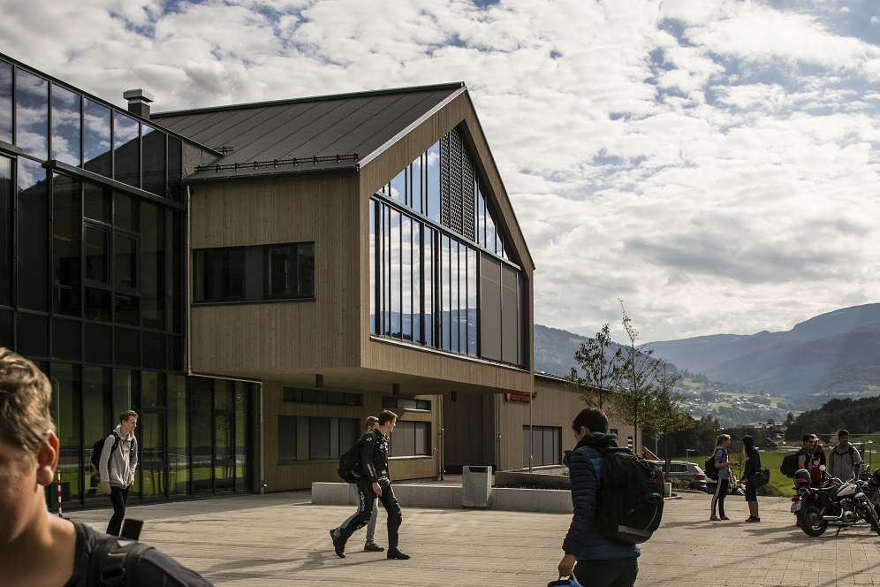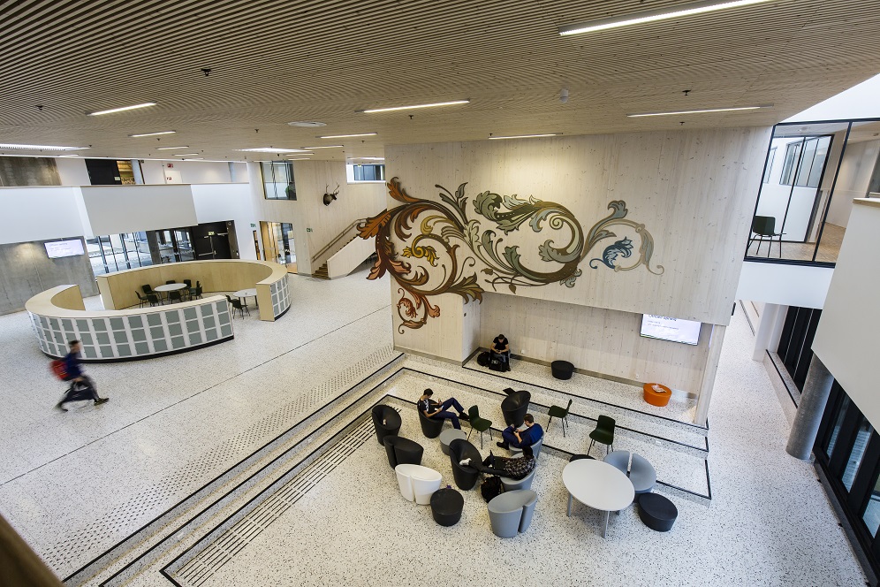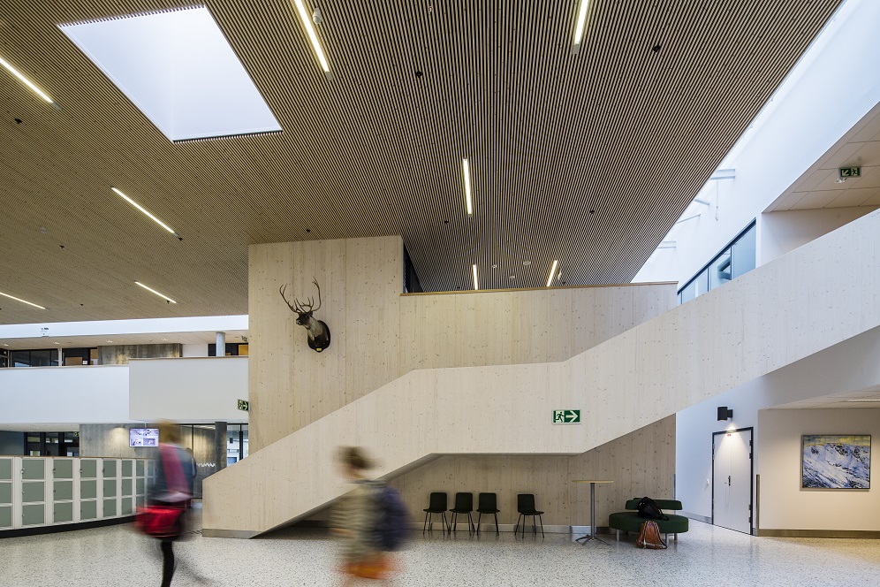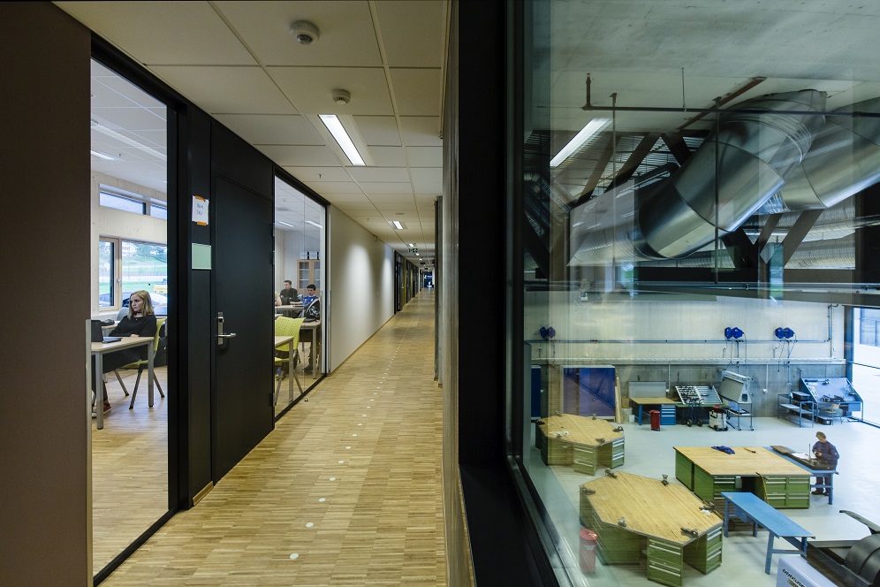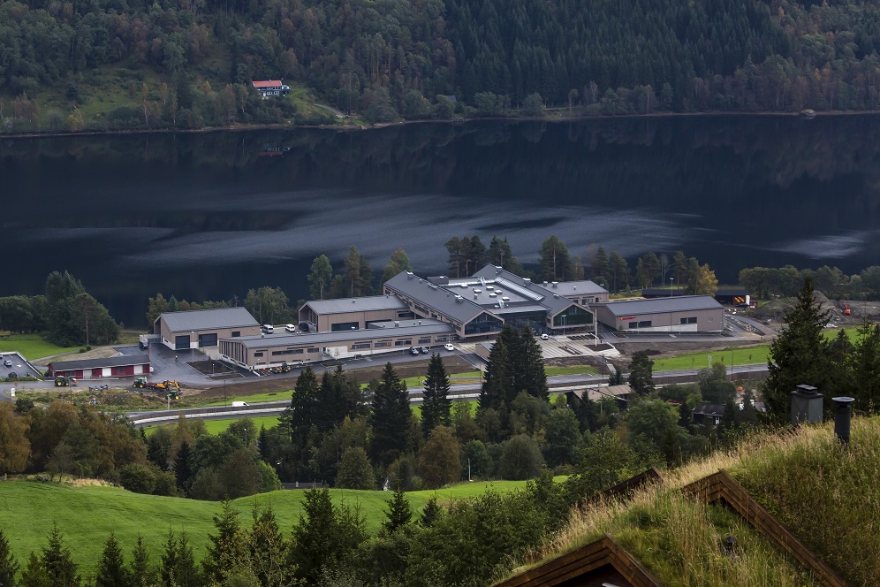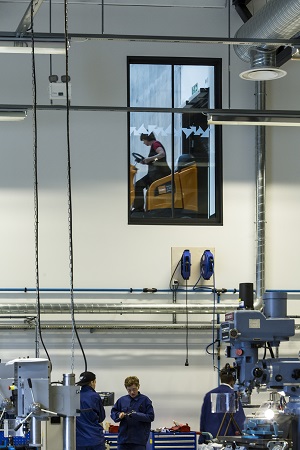A School With a “Heart Room”
2.94k
Voss vidaregåande Skule, Norway Nordic — Office of Architecture, Norway Design brief and aim: The goal was to create a school, which despite its size and variety of activities is perceived as a collective unit. How this was accomplished: The school forms the framework for 380 students and is a workplace for around 100 employees. The architectural expression of the school is based on local building traditions: large wooden barns, and is placed in an innovative but site-specific way in the landscape. The school is built around three central and interconnecting rooms. These form different social zones with the unifying ’Heart Room‘ - the school’s central social meeting place, where the school’s common functions are located, such as an auditorium, canteen, library and administration offices.
Workshops and other functions are positioned away from quiet areas. From the school yard, students and staff have easy access to all the classrooms located over three levels via the ‘Heart Room’. The activity yard is an outdoor social meeting place and physical activity area in direct contact with the school’s activity grounds south of the school. How green was my project The project was developed and built with an extensive use of solid wood, which is environmentally friendly in its production and at the same time ensures a better indoor climate. Happily ever after The school supports the students’ learning and social conditions.


