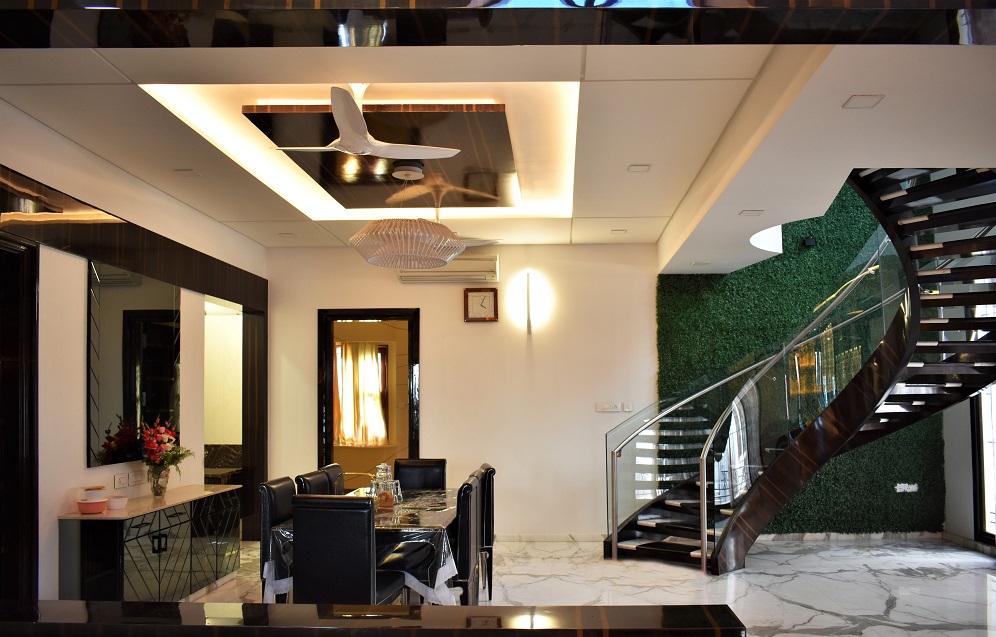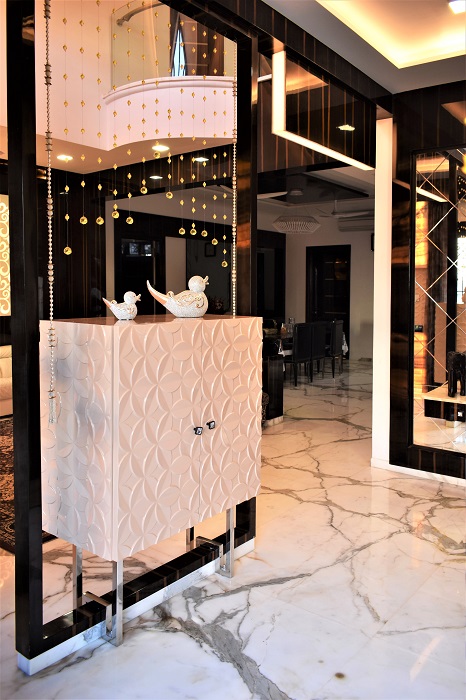Semi-circular staircase for Bengaluru home
Bengaluru-based AJ Architects has designed Villa 37, an apartment spread over 5000 sq. ft. in a gated community. Multi-level gable roofs clad with rustic stone tiles make up the façade, and an external staircase leads up to the entrance and upper floors. There is a parking spot, utility area and servant’s quarters on the ground floor, the living spaces and master bedroom is on the first floor while the family lives on the second floor. Large windows promote abundant natural lighting and creates an interplay in the otherwise dark palette.
A semi-circular staircase forms the focal point and interlocutor in the villa’s program, juxtaposed in contrasting layers of teakwood and Staturio marble. The material palette is further carried forward in the living areas, such as the Staturio marble adds luxury to the formal areas. Upon entering, one sees a beveled grey-edge mirror with a console on the opposite wall. The shoe rack on the left side creating a CNC pattern acts as a semi-partition.
Gable roof windows, backlit onyx and jaali welcomes the visitor to the double-height living area. Moving forward, the dining area features a marble-topped dining table, pantry counter, wooden ceilings and a grey-mirror-clad crockery counter. The informal living area doubles up as the home theatre, designed with a curved backlit jaali pattern with barcode lights. The bedroom has a coordinated headboard and ceiling pattern, along with a readymade cot.














