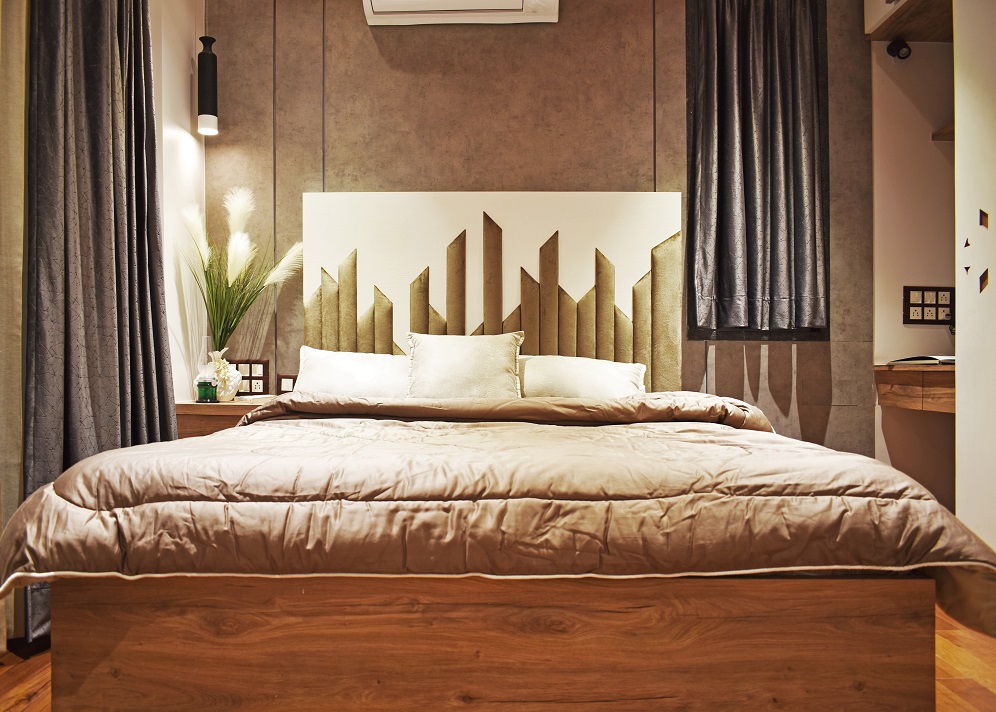Strategic façade openings for Bengaluru apartment
Bengaluru-based AJ Architects has designed the Modish Hue, an apartment spread over 1600 sq. ft. in a bustling neighborhood that’s known for its street food. Strategic openings in the façade allow the daylight to enter and allow for experimentation with darker colors. The bold palette is neutralized with basic colors, which promote a harmonious unity as well.
An intricately-carved main door welcomes the guest, into the foyer that has a peach pencil-ribbed storage unit with golden accents. The dark-grey false ceiling attracts them into the living room, which has wooden-textured laminate panels and three-dimensional semi-elliptical panels made of Plaster of Paris. The golden-accented kitchen is planned with additional full-height storage, with a breakfast counter that acts as a family den.
A balcony in the master bedroom adds additional storage and creates a small sit-out area, while the bedroom itself features a neutral color palette to promote relaxation. The parents and son’s bedrooms are designed with a warm palette, the latter of which has a mud brick ceiling.
















