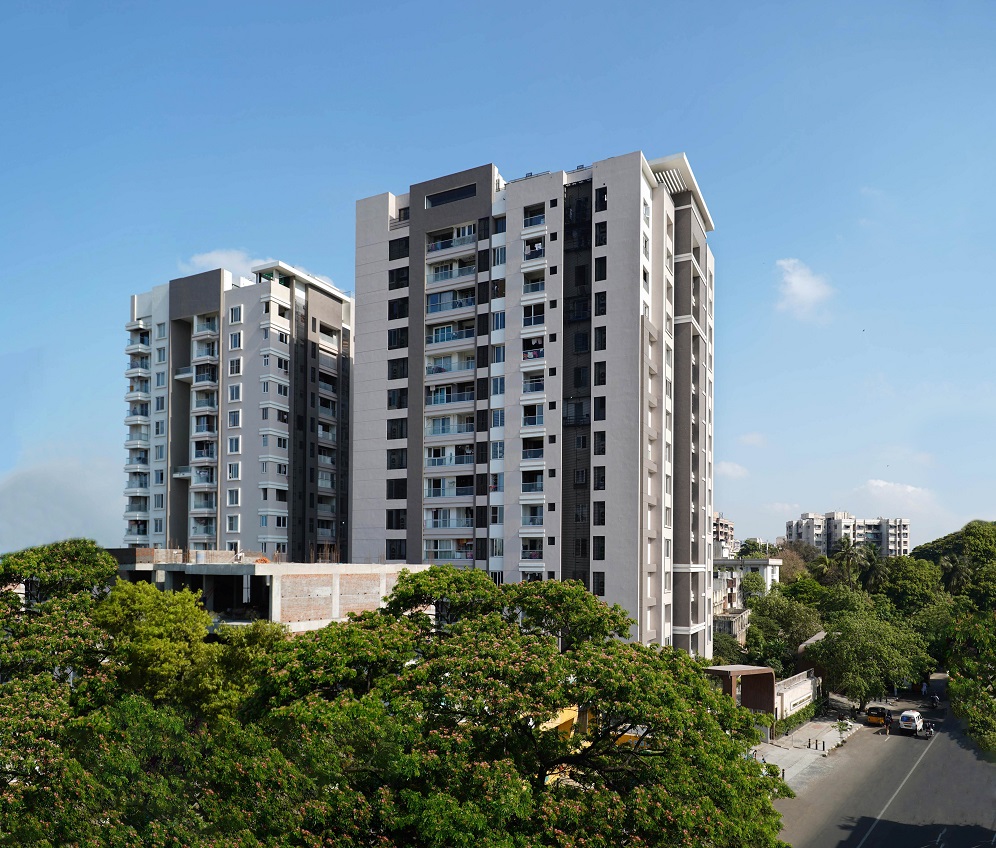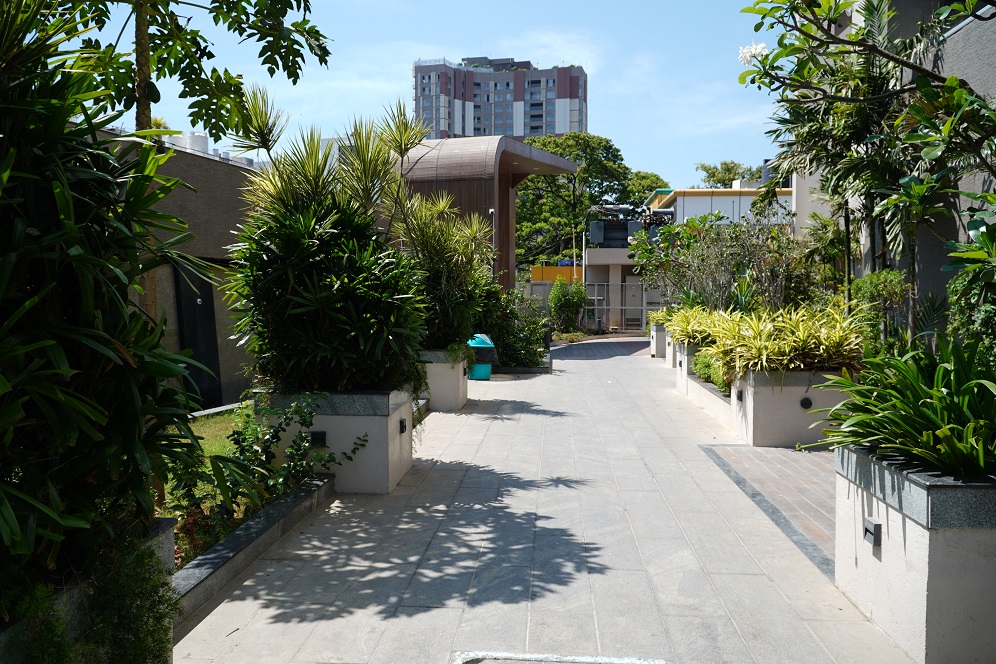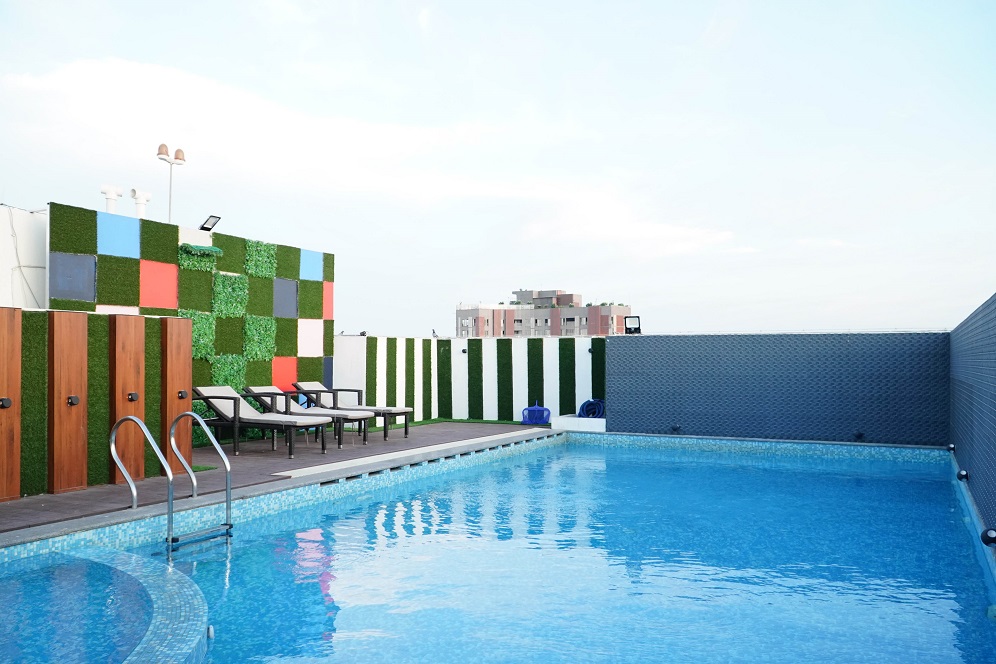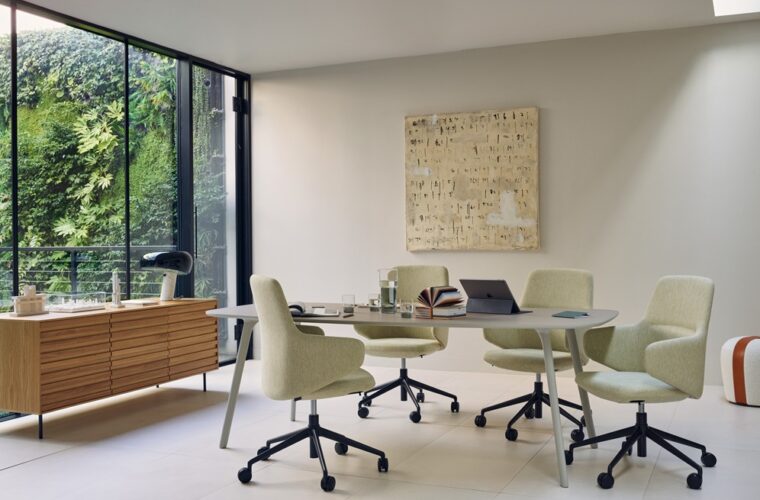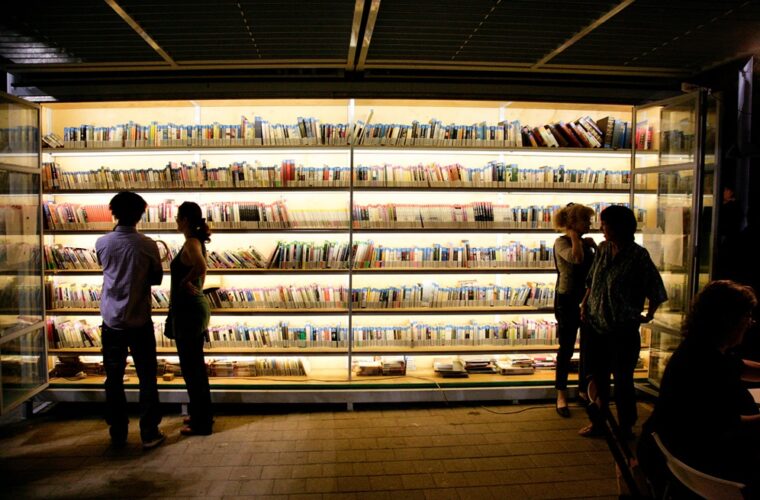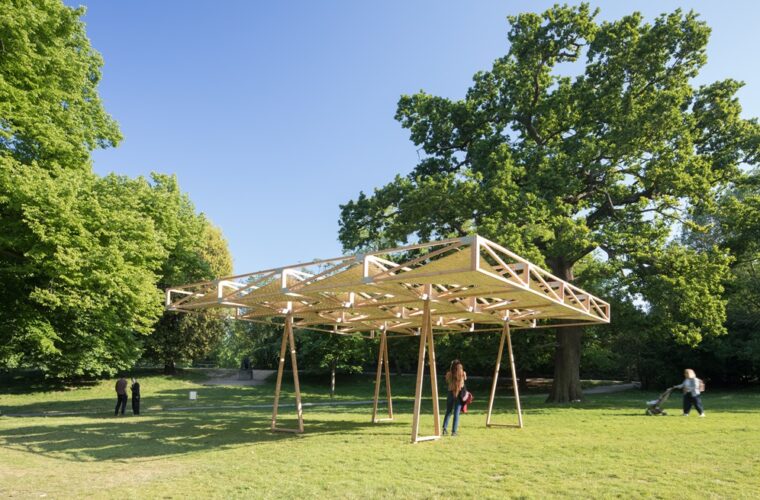Sustainable luxury for Chennai high-rise
Photography: Illuminate Studio
Chennai-based Creative Architects and Interiors have designed the Prince Galada, which is a high-end apartment building spread over 2,50,000 sq. ft. Targeting luxury apartment buyers, the firm maintained spacious opulence in its core design. They wanted to achieve an FSI of 3.5 on a compact site, along with following Vaastu compliance, functionality, efficient planning and user comfort. The floor plate is split into two and has a landscaped garden in the centre, breaking down the built mass. Both blocks are equipped with a central core, allowing each unit to enjoy frontage views of the gardens.
Double walls made of Aerocon blocks provide insulation for cooler and comfortable spaces, and windows are strategically placed to ensure cross-ventilation and natural daylight. After studying the sun path, both the blocks are zoned to cast shadows on each other to reduce the heat ingress. A rainwater harvesting system efficiently utilises water and a sewage treatment plant recycles wastewater.
Units are designed to be spacious and luxurious by minimising the circulation areas within two blocks, creating the experience of living in a villa. The scheme has two basement parking spots, and vehicular traffic is directed through one side for both entry and exit. This restricts vehicular access to the periphery and ensures pedestrian safety and accessibility. The fourteen floors above house seventy units, including forty-two road-facing villas and twenty-eight units. Swimming pools, party lawns and terrace gardens are housed on the terrace floors.
The central landscaped garden has a children’s play area, seating and paved pathways. A multipurpose hall opens out to a garden, and indoor games and other recreational activities are housed at the rear end. Villas facing the road capture the panoramic city views and gardens, and spaces are connected to the outside through large openings. They are designed with a foyer, formal and informal living rooms, sit-outs and bedrooms with walk-in closets. A grey and beige colour palette is chosen for the facades.
Plumbing shafts accommodate the outdoor AC units to ensure easy access for maintenance, and shafts are lined with closely-spaced louvres to maintain a clean appearance. Fire protecting services are planned within the central core of both blocks.



