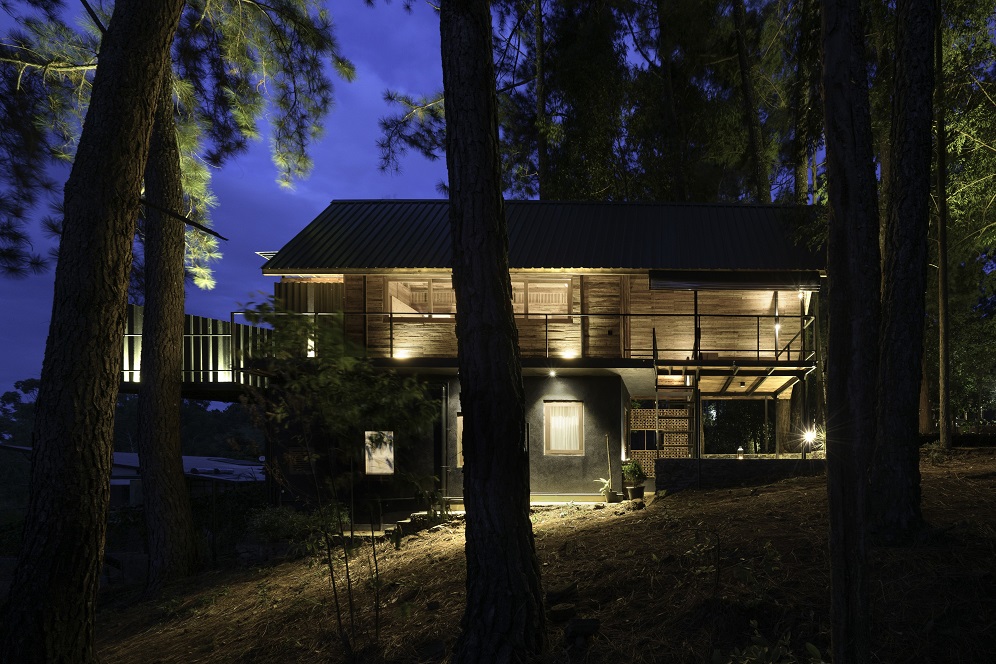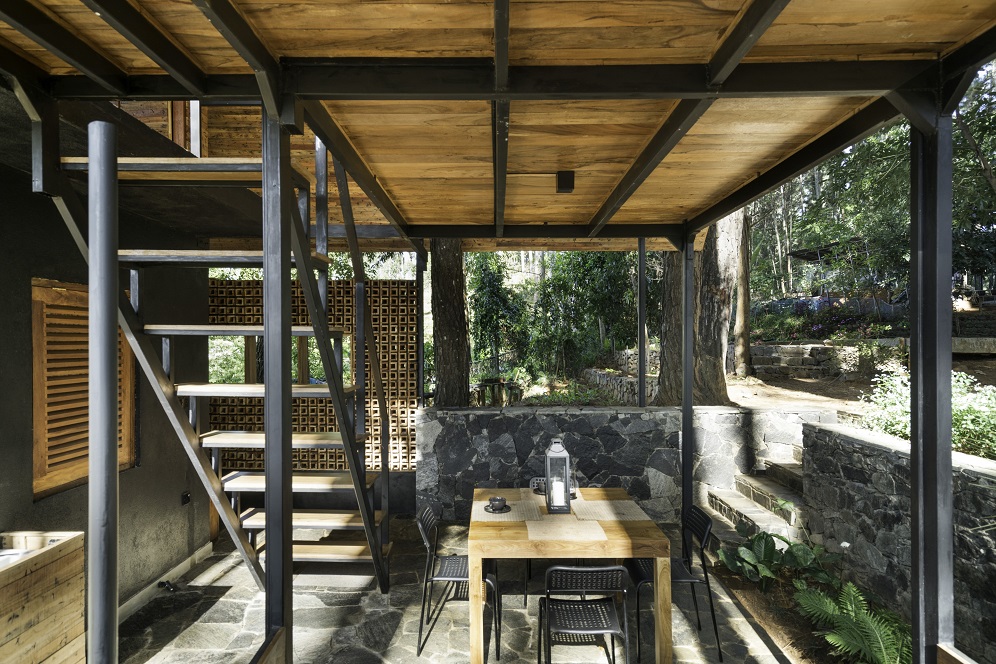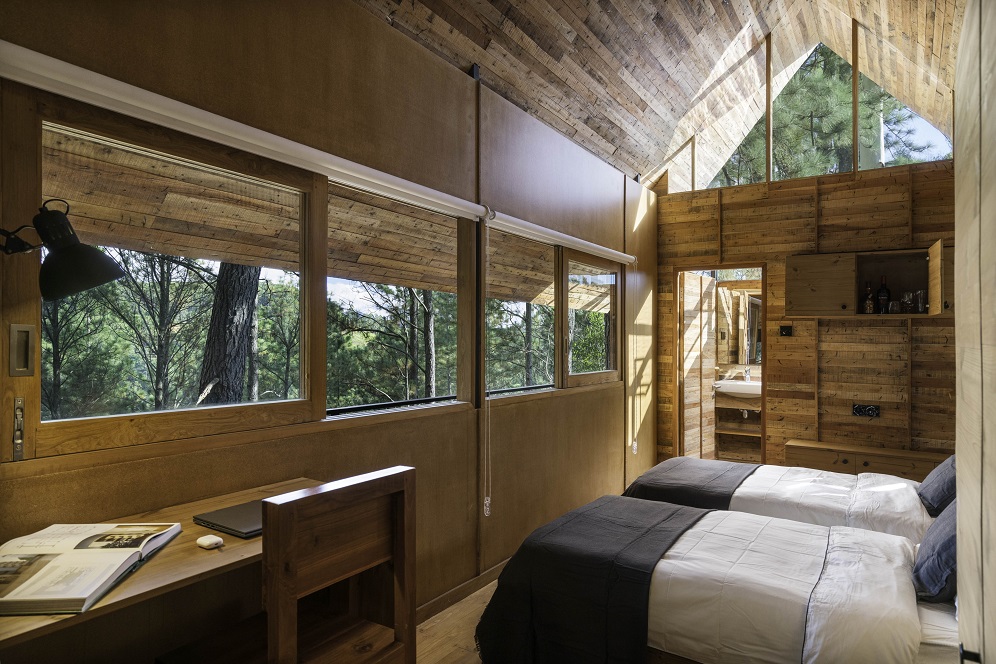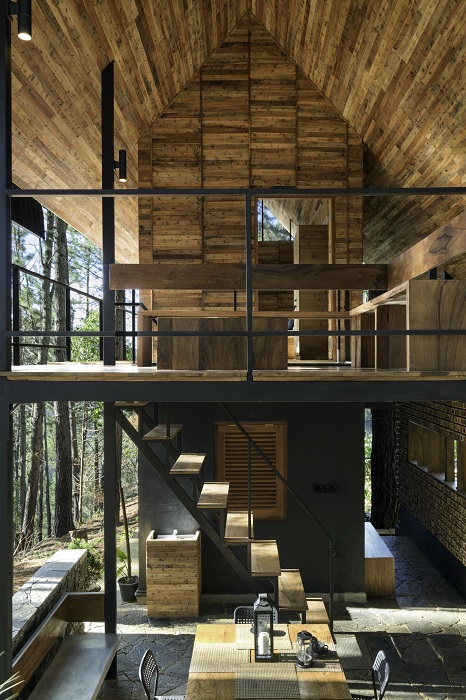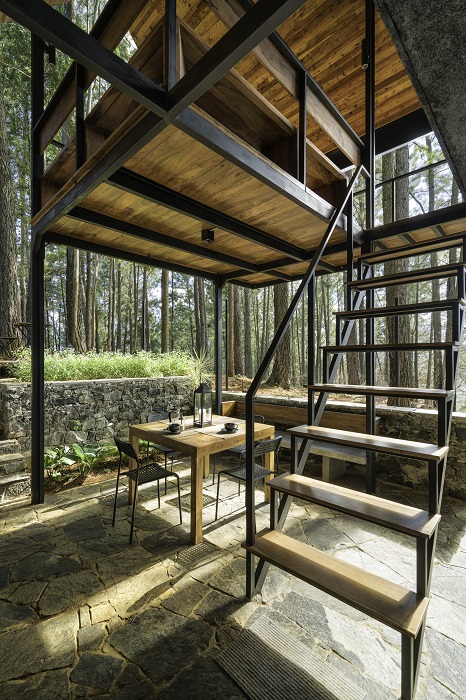Timber adaptive reuse for Sri Lankan cottage
Sri Lanka-based Damith Premathilake has designed the Diyathalawa Cottage, which was to create a cottage in the dry zone about two kilometers away from the Diyathalawa military training school.
Perched on a cliff in a forest of pine trees, the cabin is built ina climate that has a temperature of about 20 degree Celsius throughout the year. The hut follows an adaptive reuse of timber pallet shipping boxes to construct prominent features, especially in the upper floor of the cottage. Leftover timber strips during the construction process were reused to form a screen of handmade timber boxes along the side of the cottage.
The two-storied structure was designed to suit the climate, which makes an energy-efficient option as compared to non renewable building materials. Onsite construction waste was used to build a feature wall that runs along a narrow corridor that connects the dining area to the service area. Foot-long timber strips join together to form hollow cuboids, which creates fenestrations on the eastern façade. Apart from timber, steel and rubble were used in varying proportions to create the desired spatial quality.
Timber requires minimal processing energy and does not emit greenhouse gases, compared to steel and concrete. It allows more spaces for insulation than other building materials, and needs less fossil fuels. Due to lower thermal conductivity, it results in a lower thermal diffusivity.


