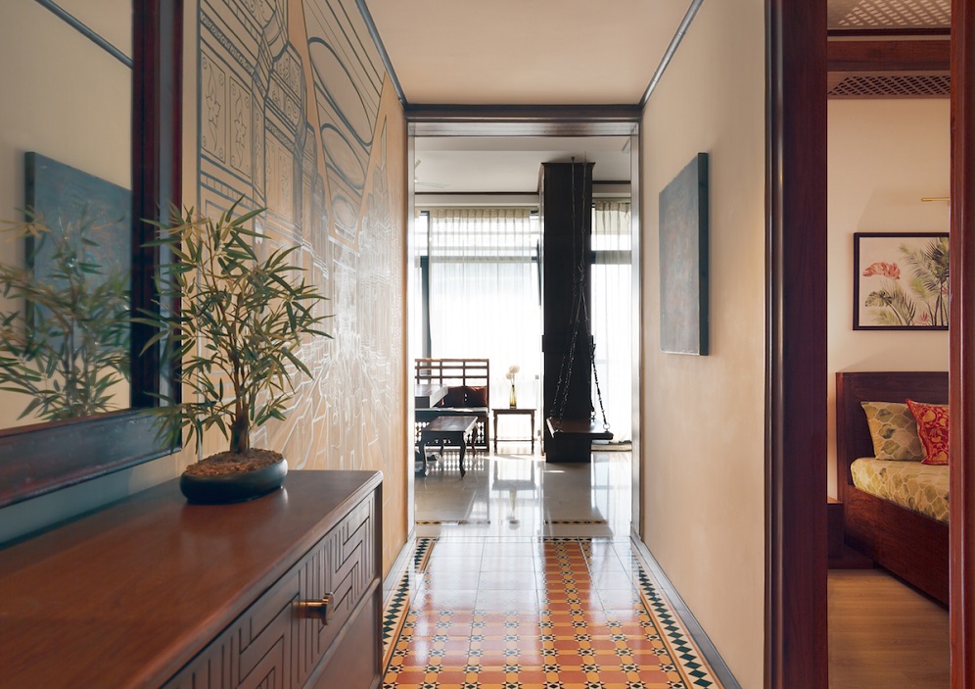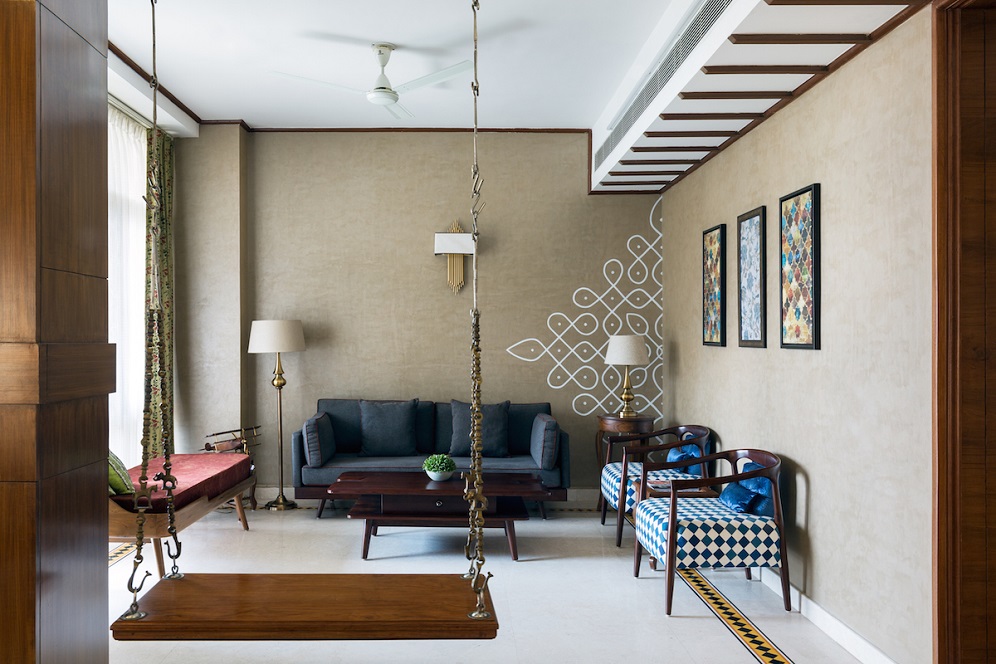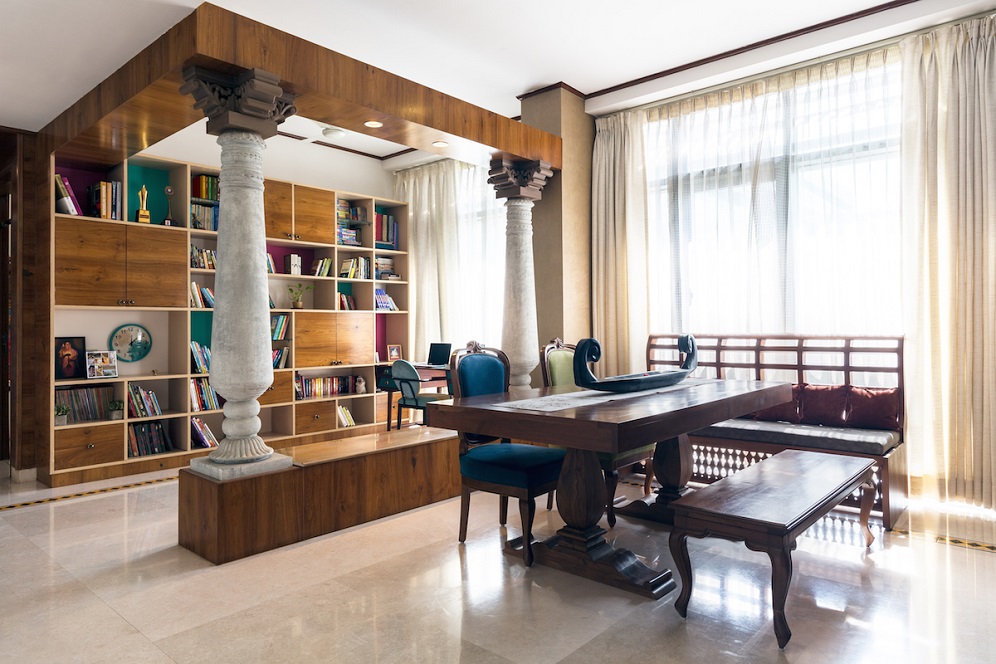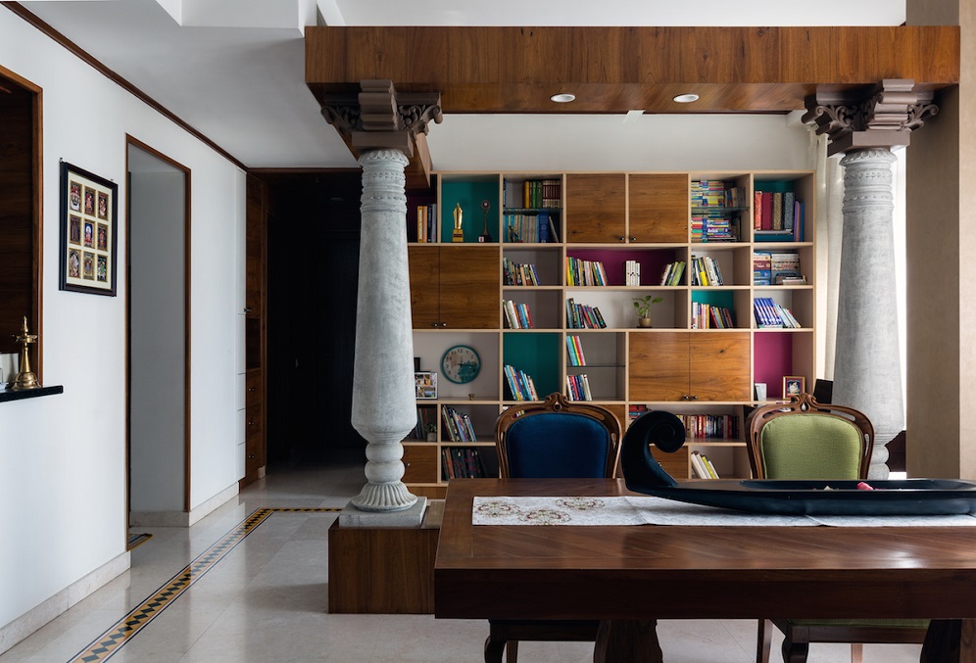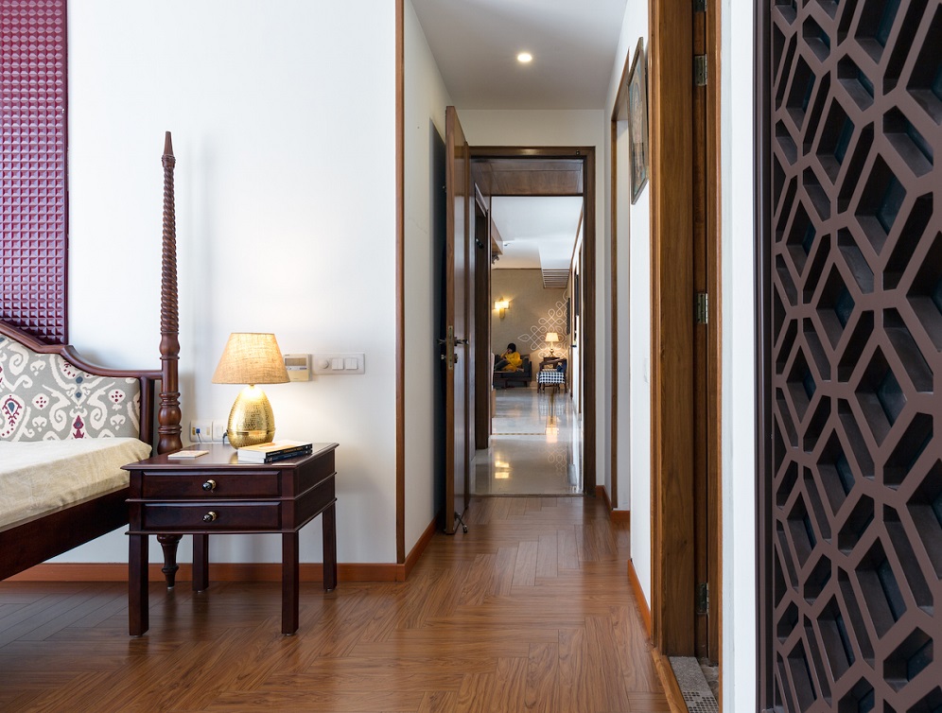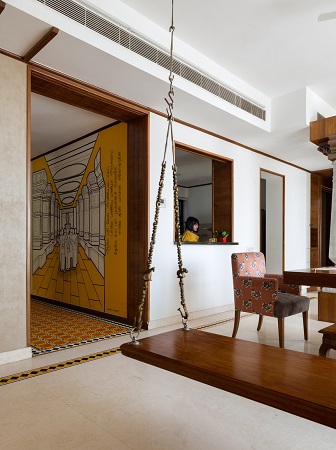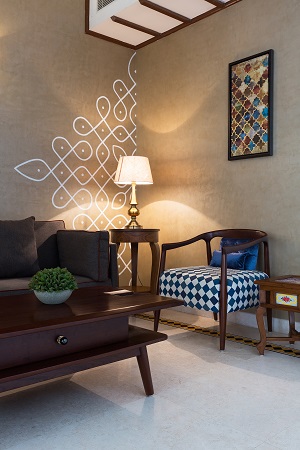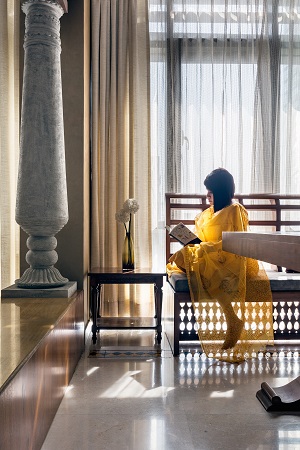Traditional essence for South Indian family
Photographer: Suryan and Dang
New Delhi-based Envisage has designed Anubhuti, a residential project for a South Indian family that would be comfortable, fun yet hold the essence of Kerala. Spread across 2600 sq. ft., it is a south-facing property and varnished to invite in natural light. Glazing runs across an entire side of the house, and the design palette is inspired by soft earthen and neutral hues.
Opening into a hallway with a living room, the visitor is greeted with an ochre color palette, with Athangudi tiles from Tamil Nadu. In an uncluttered arrangement, there is a mural of ancient Tamil scripture, ‘Kandar Anubhuti’, in the name of Lord Kartikeya. Earthern-colored walls and a corner dedicated to a white ‘kolam’ pattern decorates the living room. The wooden Attukattil Jhula has a traditional ‘oonjal’ with brass supports, reinforcing the space’s homeliness and warmth. Two distinct spatial axes intersect to create a seamless living space split into the living room, dining room, and spill-out zone.
The sofa has a trellis back inspired by the Keralan Nalukettu style, topped off with an informal breakout zone flanked by MDF Chettinad pillars in a concrete finish. Elegant brass bedside tables, red oak back wall, and wood is used for the master bedroom illuminated by natural light and glazing. A Nalukettu-inspired wooden frame and brass lighting around the bedside, with a clean and open layout.


