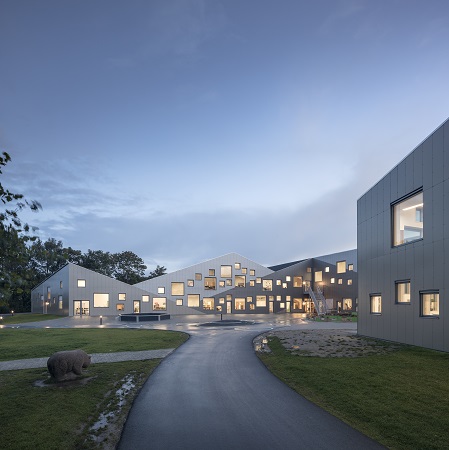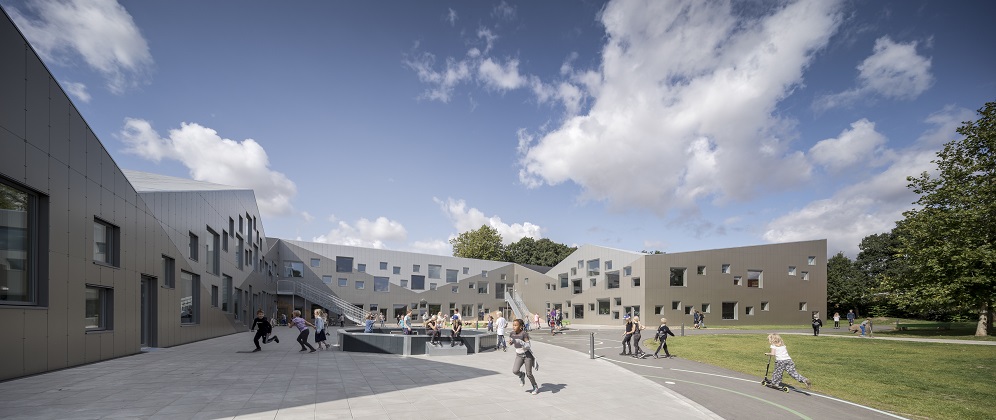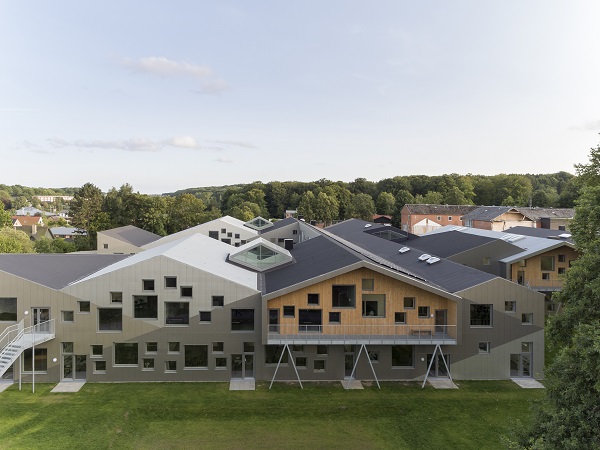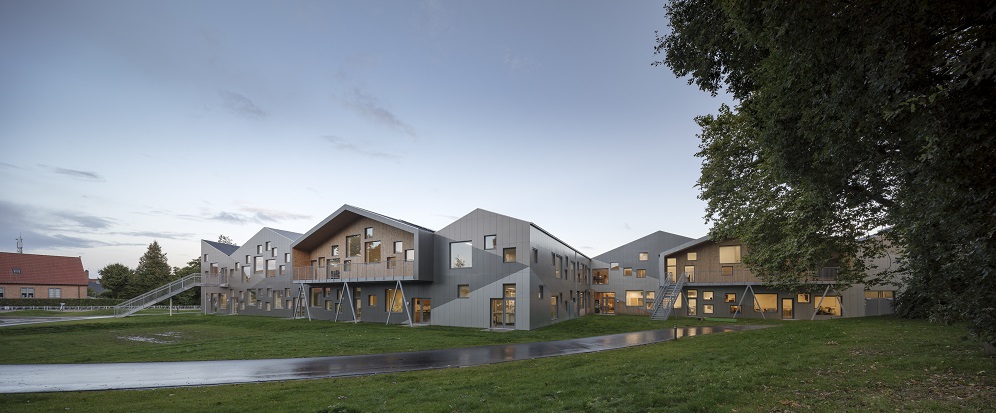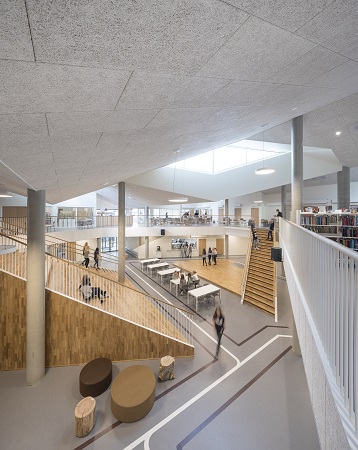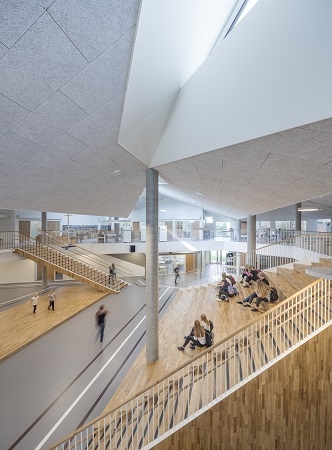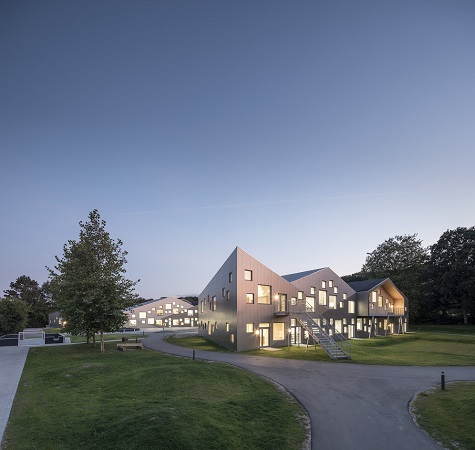Two-Storey School
3.82k
Skovbakke School, Odder, Denmark CEBRA, Aarhus, DK and Abu Dhabi, UAE Design brief and aim: The client stressed on the existing context and a focus on sport and movement while incorporating green aspects into the landscape and the architectural design. How this was accomplished: The two-storey school building was inspired by the existing context and the architects decided to use pitched roofs and a human scale to ensure identification for the students.
The physical contact with the architecture is communicated through the wood; wooden sections accentuate all entrances and in the interior, the striking staircase is also made of wood. The structures are oriented towards a central atrium while opening up to the surroundings and establishing diverse landscaping and building spaces. The fire access routes in the common areas are designed as exercise tracks, and each classroom has an area designed specifically for physical activity. The school’s gym is directly linked to the common room, allowing it to be used as an active play and movement area during breaks. How green was my project The design team preserved the possible original trees on the site, and the few trees that were cut down were reused in the interior space. Happily ever after The layout emphasizes the experience of a welcoming school and a building that adapts to the students.


