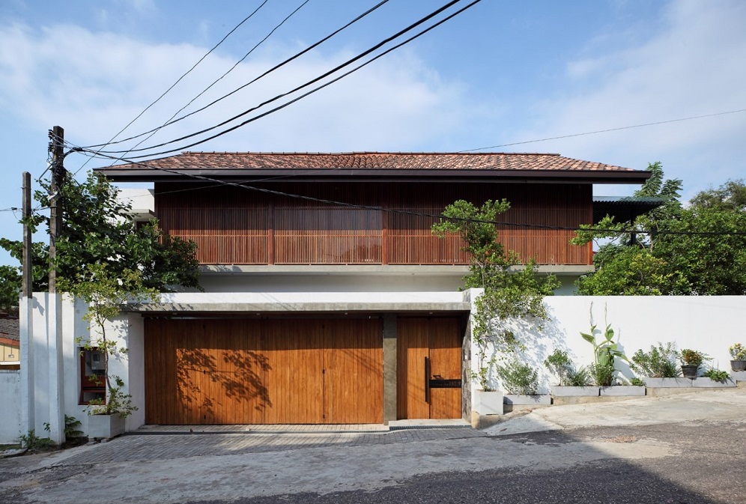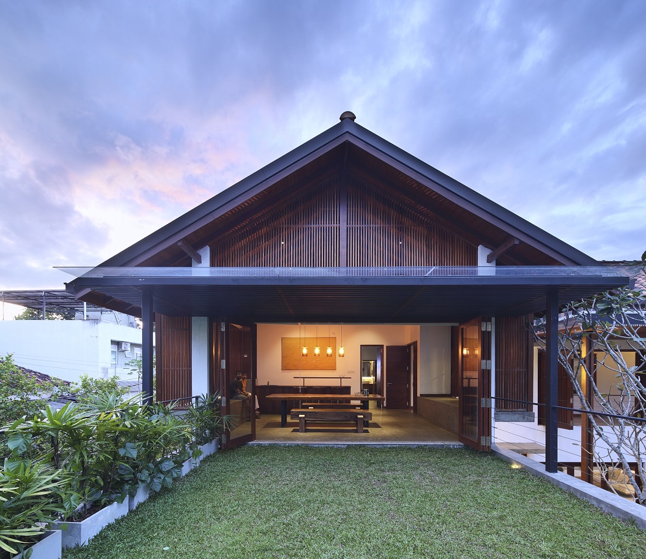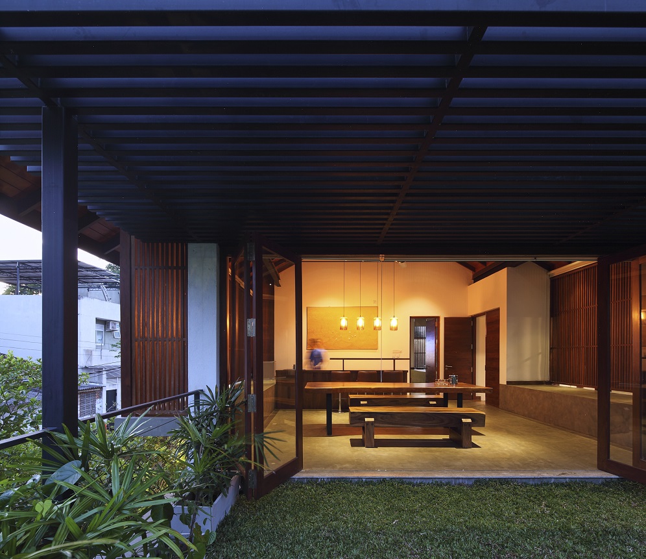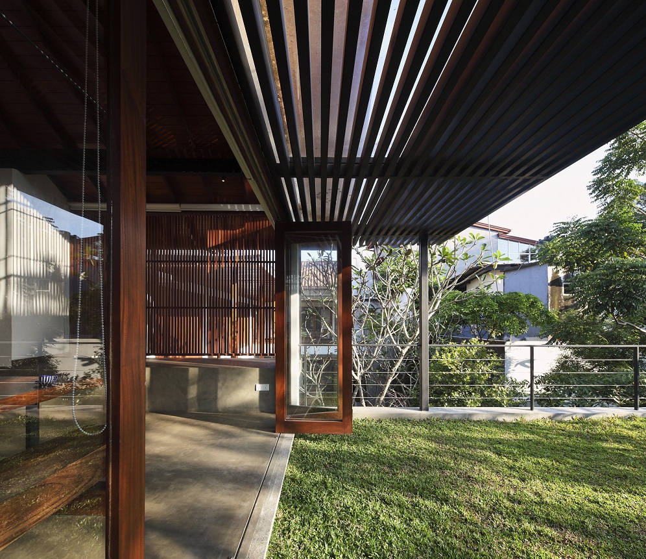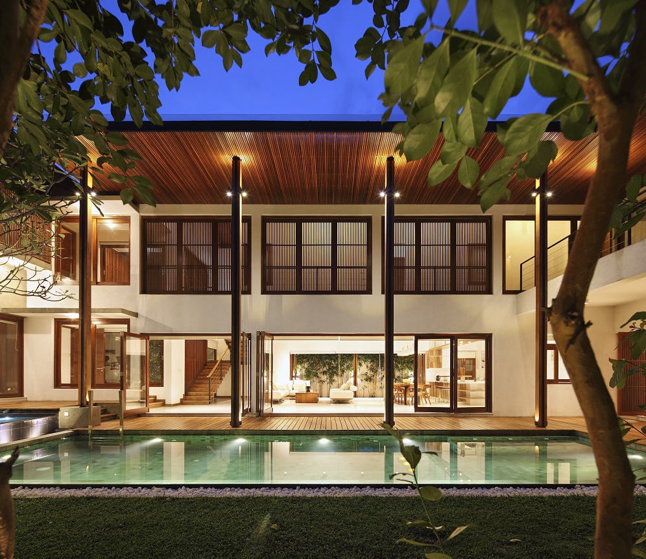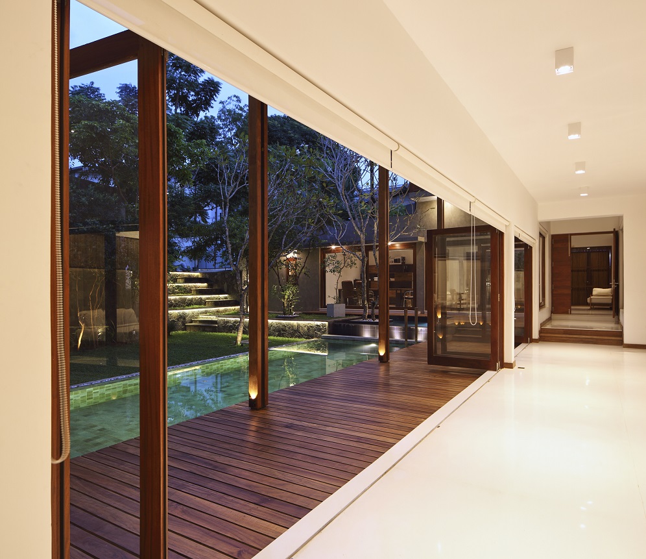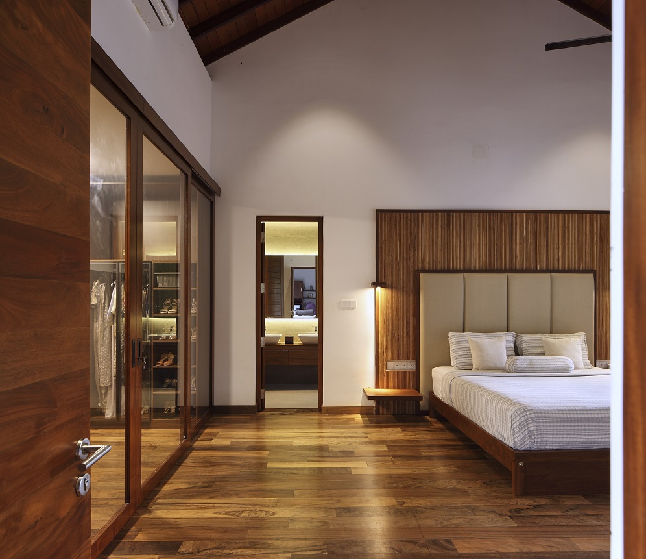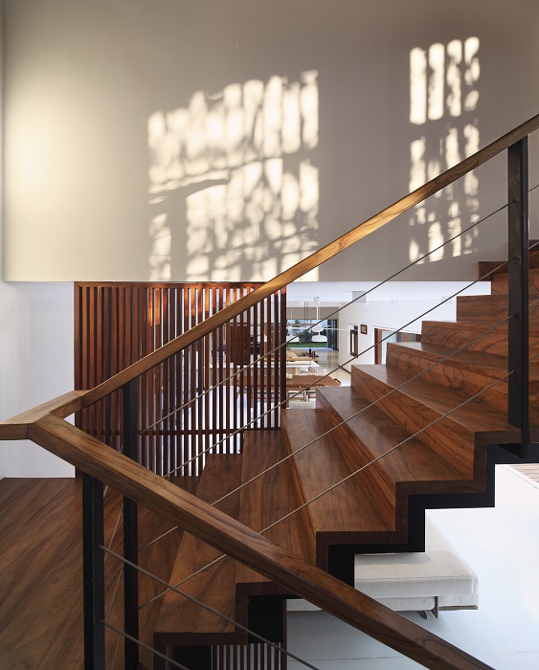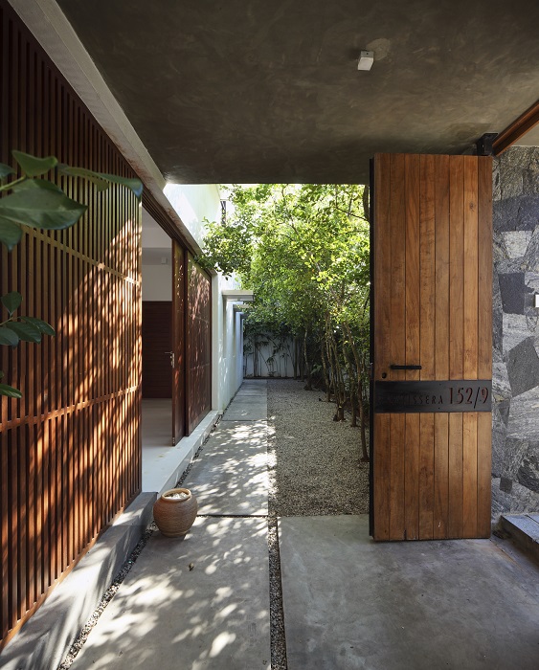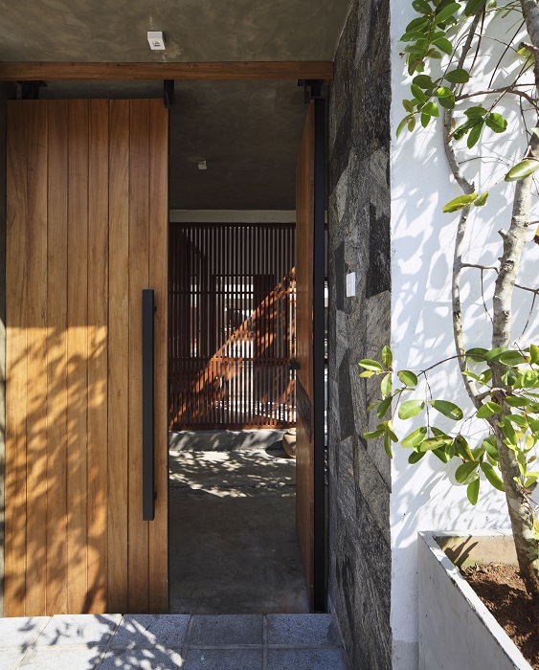U-shaped plan for Sri Lankan house
Sri Lanka-based Damith Premathilake Architects has designed the Personalised House at Anderson Road, which was to create a personalized home experience.
Spread over 8,565 sq. ft., the residence was built on a 31-perch block of land that fringes on the otherwise haphazardly designed neighborhood. Clear lines and simple flowing spaces are devoid of unnecessary ornamentation, and showcase the luxurious lifestyle of the occupants.
A classic U-shaped floor plan optimizes privacy and promotes the influx of ample natural daylight and cross-ventilation. Ascending from the entrance, a timber façade seamlessly weaves into the white-washed interiors that are flooded with daylight. Bedrooms are extended to the passageway acting as a balcony. Passive cooling strategies ensure an ambient indoor thermal climate and ventilation. Canopies shield the site from excessive heat while the pool and surrounding foliage further contribute to the livability of the space.
An entertainment area perched atop the southern wing is centralized towards the residential fabric, buffering all the private activities located at the northern connecting wing. A conventional material palette of concrete, steel and timber along with rubble walls is used, against the subdued backdrop . Timber fenestrations add a pleasing contrast, while white marble flooring adds luxury to the gardens. Steel columns leading to the upper floors are clad with timber to conceal downpipes.
Natural cut and polished cement walls contrast with the white walls, and reduce the enclosed aspect of the U-shaped plan, allowing the trees to blend with the ambience. The tropical greenery extends into a cascading terraced garden merging with the pool. Three canopy levels, including wild black plum, kaim and a large canopy reach up to the rubble wall. Strawberry, guava and amber trucks form the second canopy level, while ferns form the lowest level.


