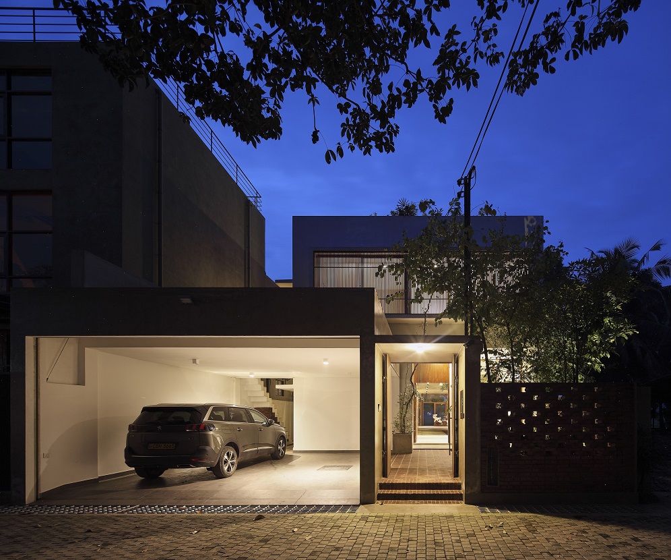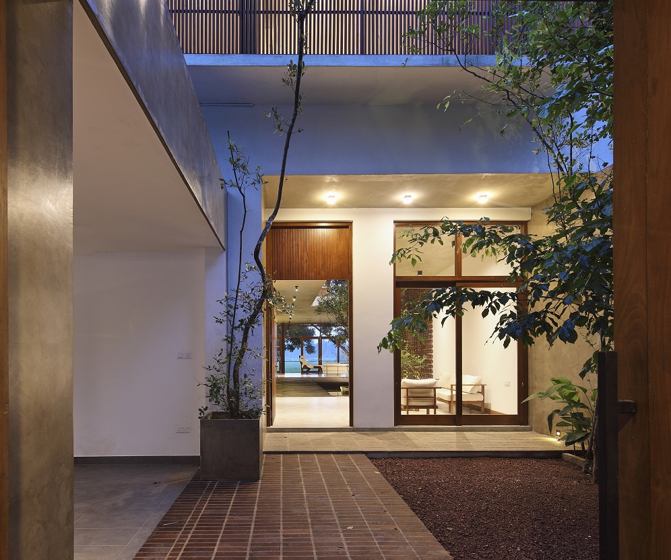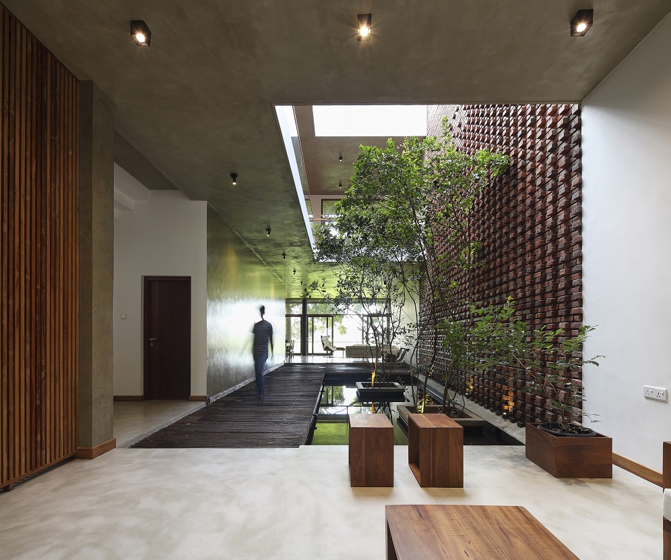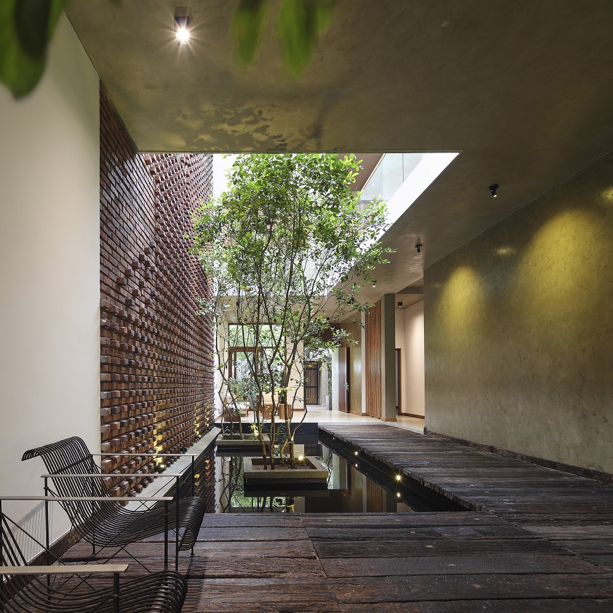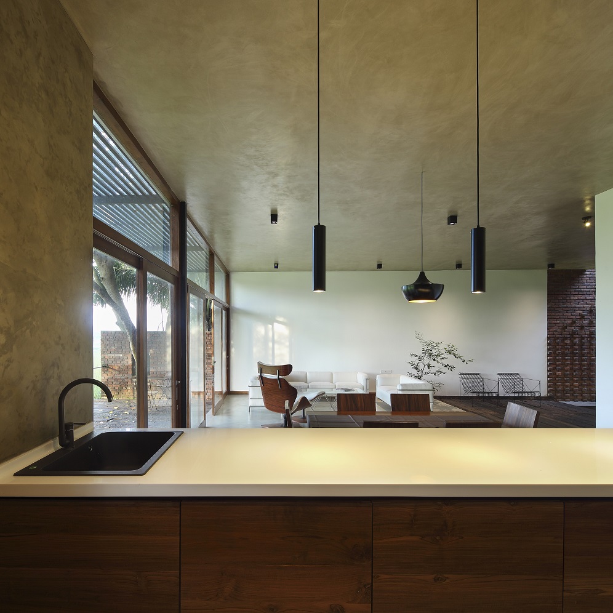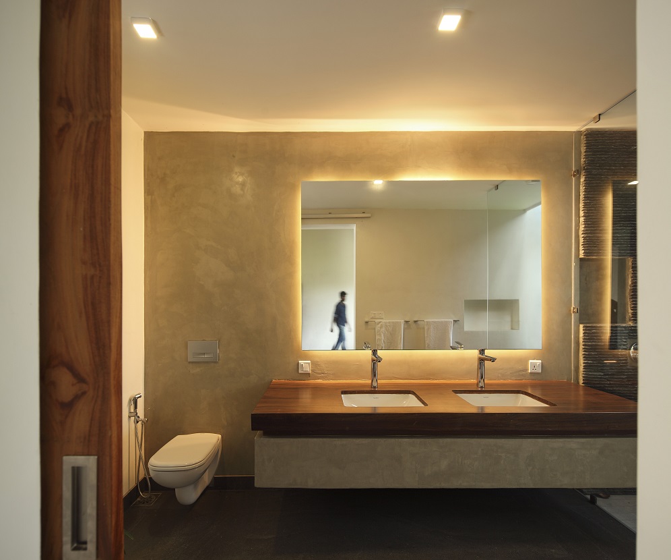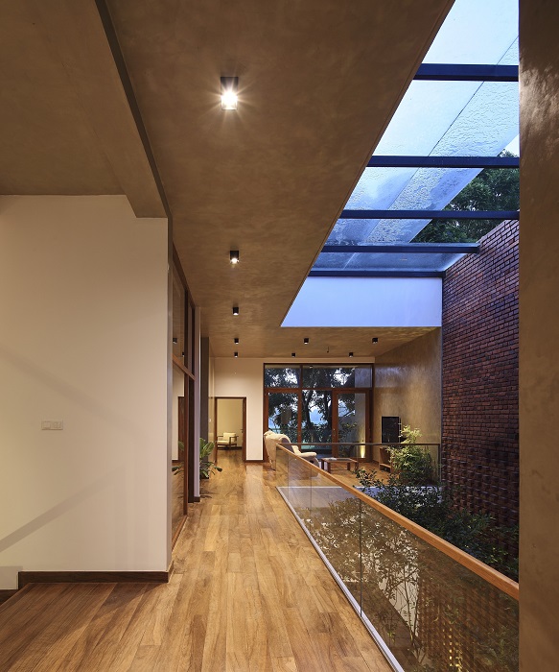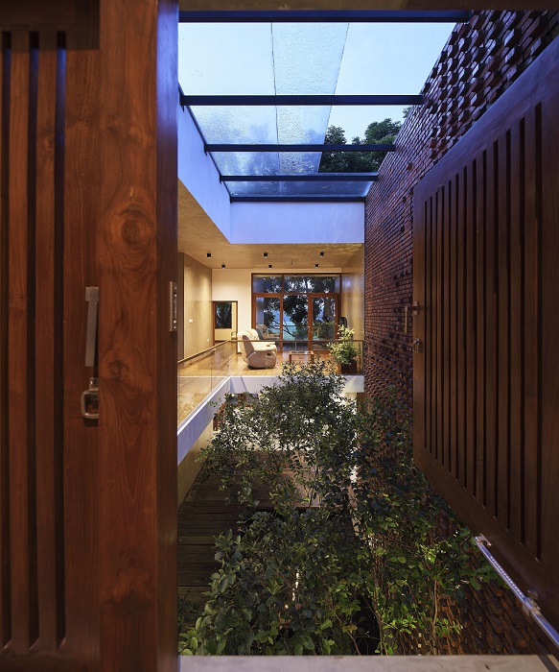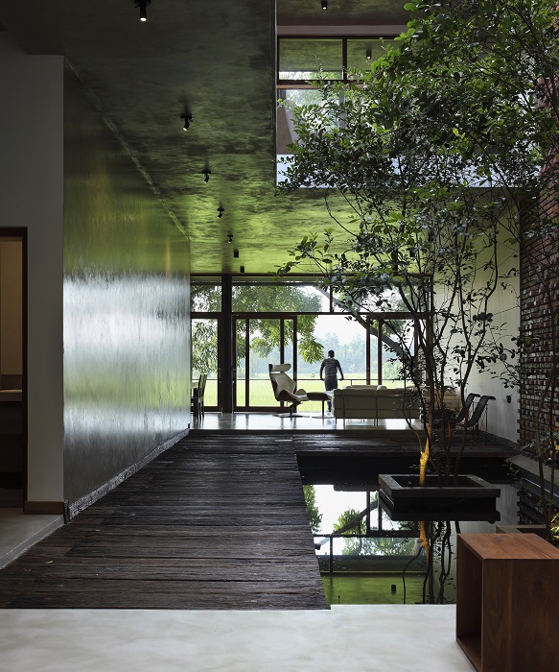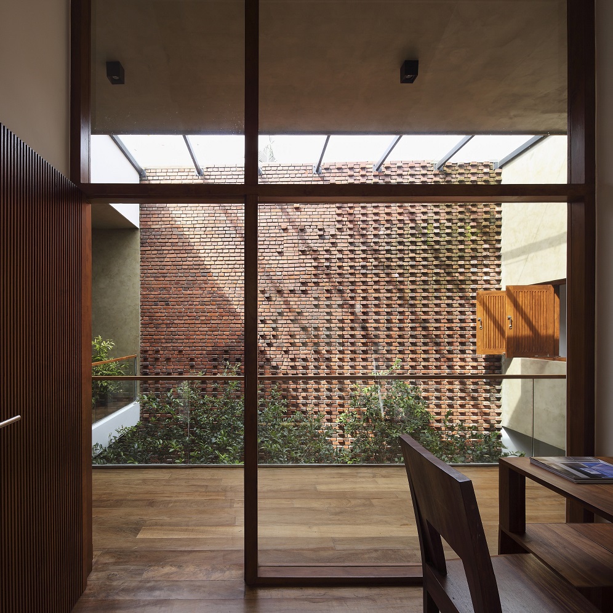Visual aestheticism for Sri Lankan house
Sri Lanka-based Damith Premathilake Architects has designed The House of Silence in Kalalgoda, which was to design a house in a tropical context.
The Kalalgoda House sits on a 14.4 perch land adjoining a paddy field, designed for its tropical context to achieve an ideal orientation. The front of the land faces the entry road while the rear side faces the paddy field, which facilitates natural ventilation inside the house. Cool earthy colors reflect nature’s greenery and blend in the outdoors and indoors.
At the entrance, the garden space is paved with red gravel and hosts several trees. A shallow pond in the center of the house leads to a brick wall, adding depth and texture to the space.
The two-storied house opens up into a double-height space, partially open to the sky, with two ‘dan’ trees rising up from the pond. Reused railway sleepers and porous exposed brick walls break the monotony, as seen in the entry and garage door. Ivory-colored titanium floor and timber enhance natural lighting, and the use of vertical timber screens in the bedroom result in greater privacy and natural ventilation.
Existing trees and terraces in the upper levels create interesting spaces, which complements the canopies on the site. Visual effects and spatial flow are incorporated for comfortable living throughout the two levels of the house, maintaining intimacy and aesthetic beauty.
Note : A perch is a unit of measurement of land in Sri Lanka. 1 Perch = 25.29 Sqm.


