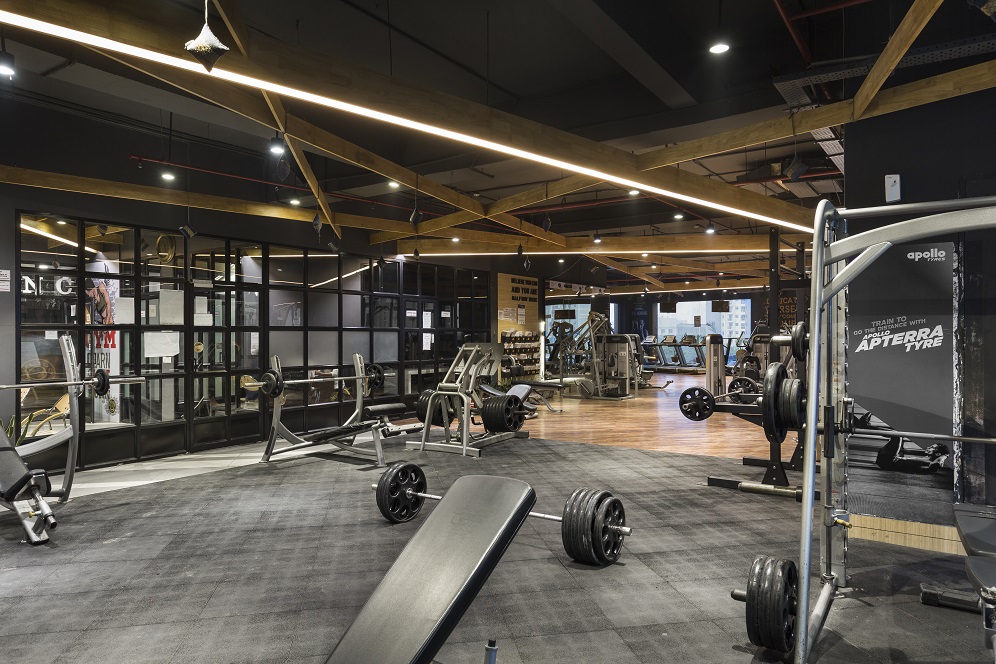Orange highlights for Noida Gym
Gurugram-based architecture and design firm Sync Design Studio has designed the Gold’s Gym in Starling Mall, Noida. Spread over 7000 sq ft, the brief was to create a visually functional and stimulating environment in a premium format. Natural, soft materials were selected to create a sense of intimacy, pause, practicality and relaxation. The client-centric design as they enter the gym, giving the feel of a premium boutique lobby.
Raw surfaces maintain a rustic look, with IPS-plastered walls and exposed services promoting a soothing environment. Polished concrete gives a smooth texture to the walls, complementing the warmth of natural timber. Timber has been extensively used in flooring and wall coverings, especially in the entrance and reception desk. Bare concrete walls, exposed ductworks, fire pipes, conduits, and other industrial elements were combined with reclaimed light fittings and bespoke design features.
Deep orange is used as a highlight element to contrast with the neutral color palette, and has been used in the text – quotes, locker number initials, signage, and an acrylic glow sign suspended from the ceiling in the cross-fit section. Black-and-white vintage sports photographs adorn the walls are as well. Grey-and-white-colored vitrified tiles laid at a tilted angle moves through the reception to the gym interiors, merging with the vinyl and rubberized flooring. Mirrors were extensively installed for an expansive look, framed in mild steel profile exemplifying the raw essence. LED lights under the frames bring out the floating form in the design. Asymmetrical ceiling battens have five primary bisecting lines, with profile lights sandwiched between them. The second battens dissect through the primary lines in a random format.
Strategically-placed motivational quotes on the walls motivate the users, with a gridded vertical partition to maintain visual connectivity. Apart from the workout area, the gym provides health and nutrition consultancy, physiotherapy, aerobics, and yoga. Personal lockers, segregated toilet blocks and spacious changing rooms with steam therapy facilities are additional features. The pantry, storeroom and the owner’s cabin are other essentials. Rubberwood has been used for the reception table, ceiling, countertops and wall cladding in the director’s cabin.



















