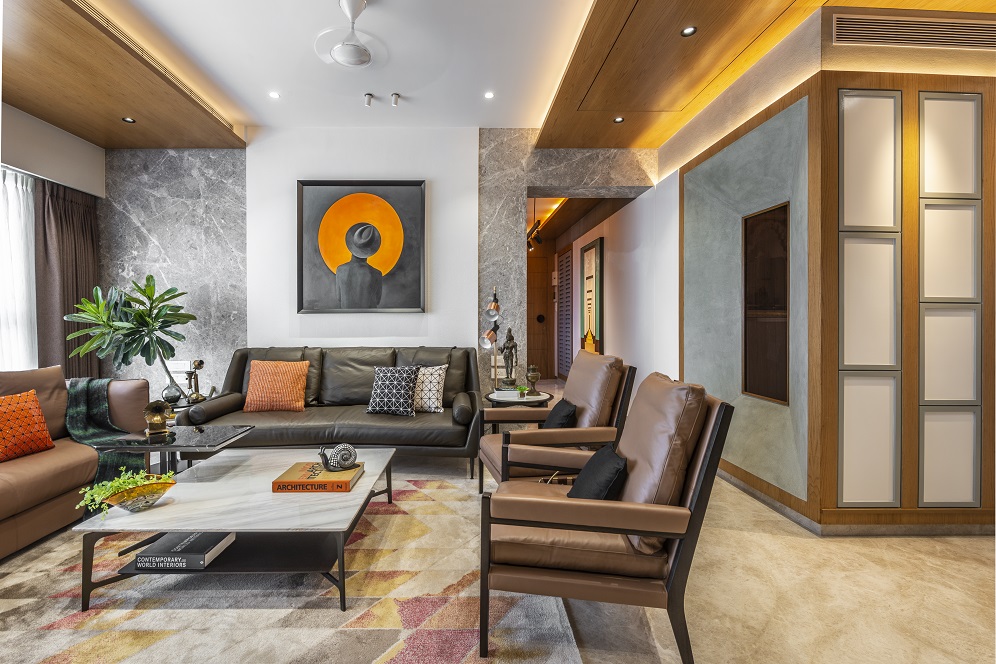Juxtaposition of textures for Mumbai residence
Photographers: Sebastian Zachariah and Ira Gosalia
Mumbai-based architecture and design firm consultancy Gaurav Kharkar & Associates has designed the Textured House, a residential project rebuilt from a bare shell apartment. The client wanted a sophisticated, spacious and clutter-house yet gave the firm the freedom to explore.
The project gets its name from its use of different textures, such as the finished Italian marble cladding in the living room and corridor, and the cement-textured paint on the television wall. A neutral color palette acts as a perfect canvas to introduce pops of color in the upholstery, glass, and artifacts.
The 3-BHK apartment with attached bathrooms begins with a long passage finished in P.U. panels on the left while the L-shaped ceiling is covered with veneer. A large perspective painting on the right adds color, complementing the leather-textured Italian marble cladding. Unusual track lighting highlights the statement painting on the wall and the doorway with veneer-finished vertical bands on the right leads to the duct area. A beveled panel at the end of the entrance is finished in cement-textured paint with a tinted glass window, allowing a peek into the mandir room.
The open living area featured a series of brick-patterned geometric boxes finished in white P.U. paint with grey veneer borders. Textured Italian marble continues along the sofa wall with white textured paint, highlighting the orange picture frame. Color pops are included in the carpet, cushion covers and other knick-knacks keeping with the color scheme. A grey-textured wall highlights the television set, the major element in a living room. A large mirror with stone tile cladding visually widens the dining room area, which was initially reduced to accommodate the mandir room, storeroom and study room. Apart from adding an earthy feel to the space, the bedroom door paneling leads to the master bedroom.
Giving a minimalist look to the master bedroom with a walk-in wardrobe, it balances the veneer paneling behind the bed acting as the accent wall. By forming a canopy in the ceiling, it houses a niche to hold books and other artifacts. The bed back wall of parents’ bedroom has half-and-half horizontal bands in white P.U. paint on the upper level and cement-textured grids with grey molding periphery on the lower end. The look is given a final touch with an off-centered cluster of picture frames, mirrors, and mini-trumpets.
The children’s room has a step-up bed to ensure free moving space, and impart a spacious look. A brick-textured wall artwork of Marilyn Monroe neutralizes the wooden floor-to-ceiling paneling, along with the elder daughter’s favorite quotes. The use of the pink bubblegum element adds a fun element to the graphic art, along with the use of criss-cross-patterned black back-painted glass, P.U. paint and Italian marble flooring.



















