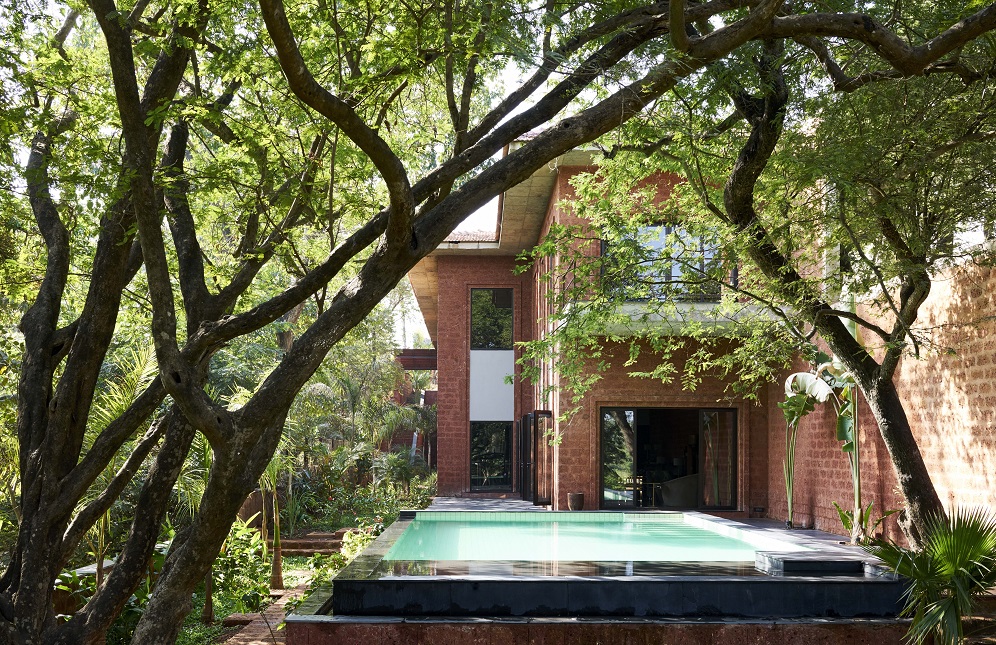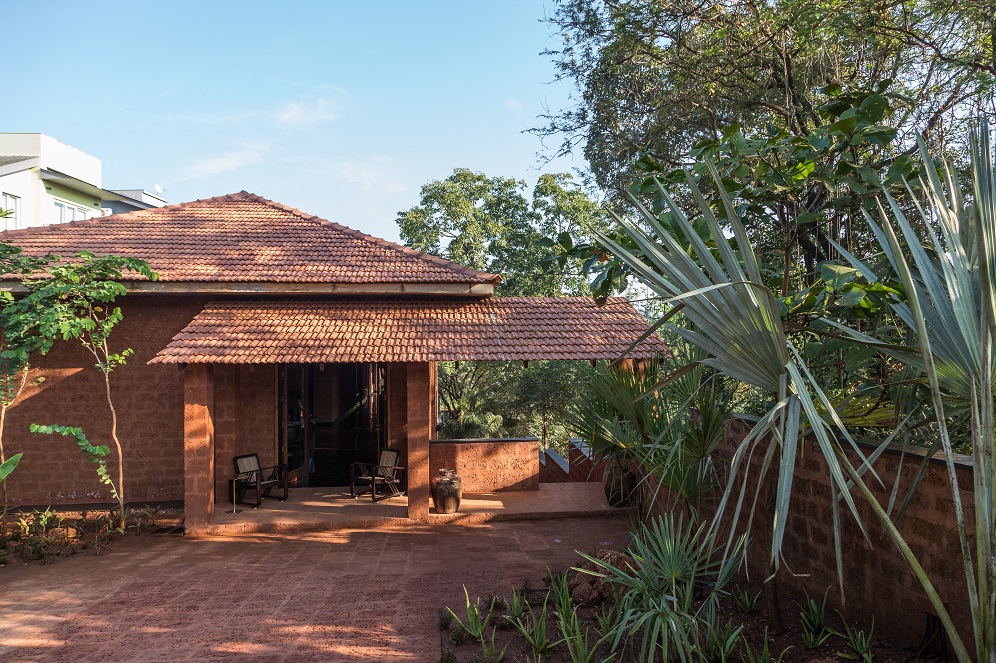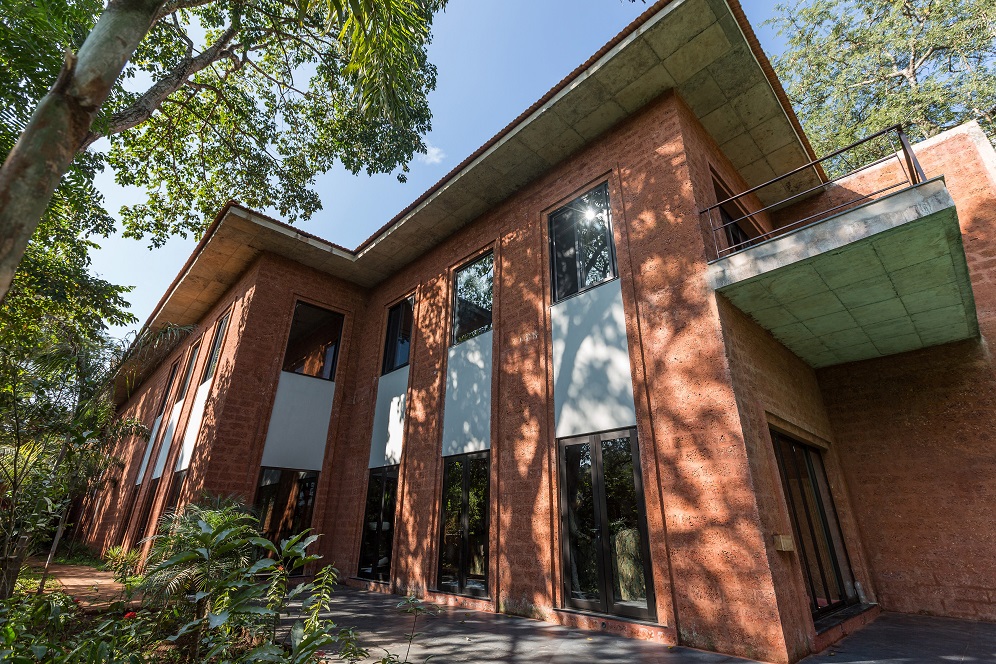Vernacular architecture for Goa home
Delhi-based architecture firm Viya Home designed Moira By The Church in Goa, in an attempt to integrate a simple design that uses vernacular architecture to its full potential. The motive was to create a house on the slope yet encompass the lush green landscape on the northern and eastern sides, the river and the mangrove. The client emphasized privacy as well, and there was ample use of laterite in the entire project.
Locally-sourced laterite stone was used in the courtyard and living spaces, which helped in bringing in the daylight and fresh air. A high ceiling was opted to lend a spacious ambiance to the entire space, while the large windows facing the northern and eastern side encapsulates the pristine landscape. All of these surfaces have been left unplastered to retain the natural element. Pal, sedges, and bamboo have been used to enhance the rustic scenery, and the deck spaces enjoy a canopy of five tamarind trees on the plot.
The infill was done using indigenous basalt stone random rubble in cement mortar and laterite rubble. To protect against seepage and moisture, an RCC retaining wall was constructed on the southern edge parallel to the laterite masonry on the ground floor. Traditional construction methods were used with load-bearing technology, with the floors and lintels made of reinforced cement concrete. While the sloping roof has a mild steel framework patterned with terracotta Mangalorean tiles, the RCC ceilings have soffits that have an unplastered raw concrete finish.
The project involves a great deal of vernacular architecture in its incorporation of the slope for drainage. A freshwater well provides self-sufficient water supply, while the rainwater is intelligently channelized into a network of drains and percolation pits to recharge the groundwater table. The internal courtyard promotes ventilation and light along with the linear central circulation spaces. However, the private spaces along the eastern and northern linear buildings are built to be in shade all day.













