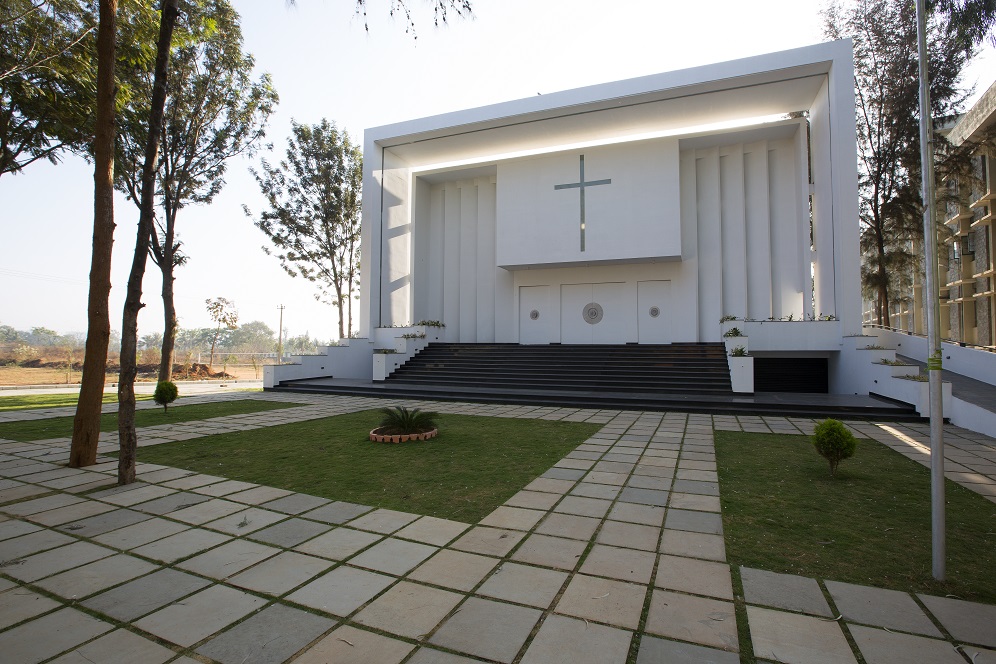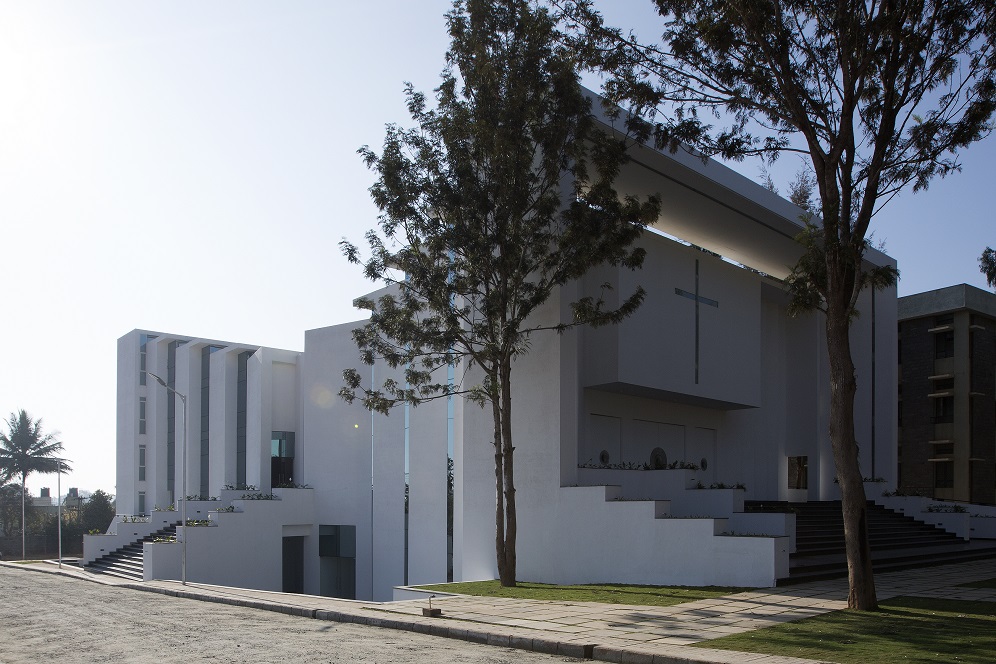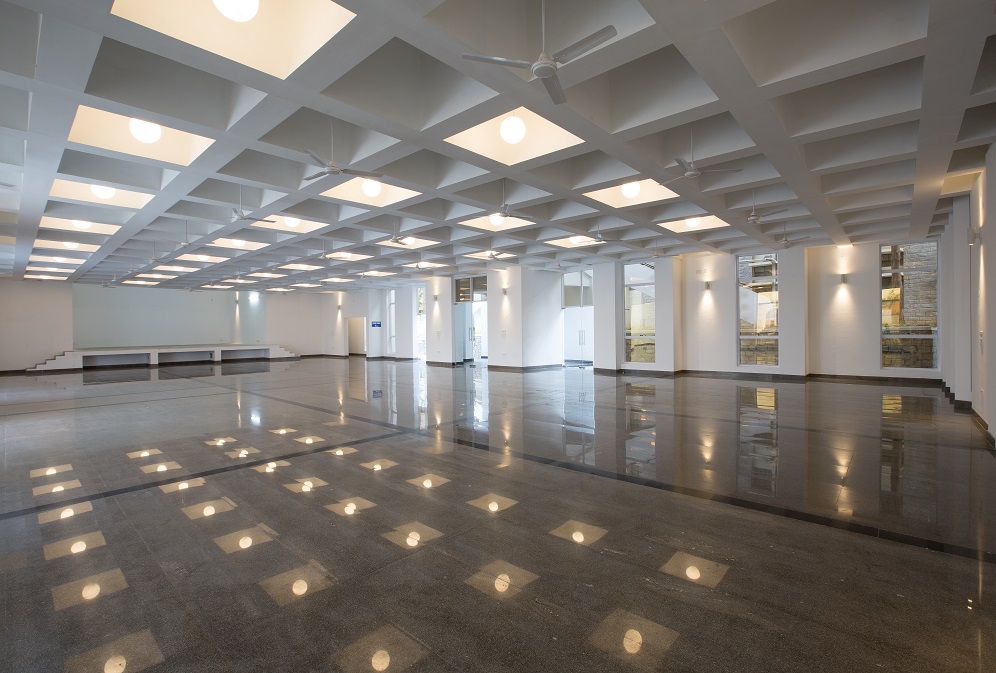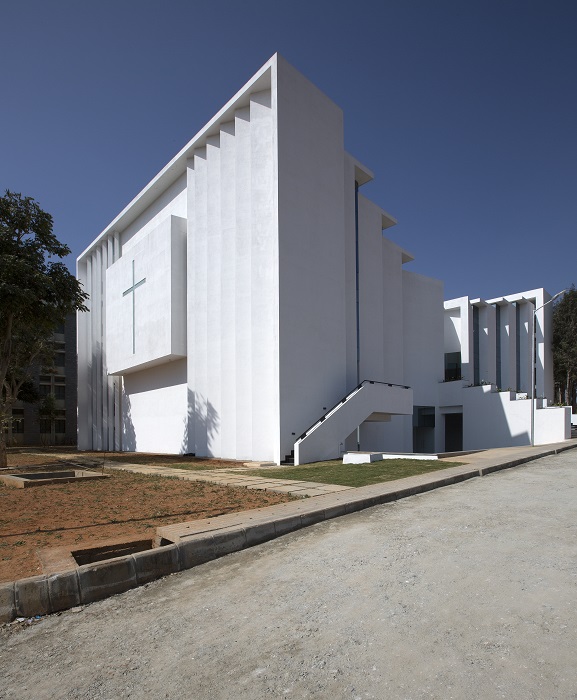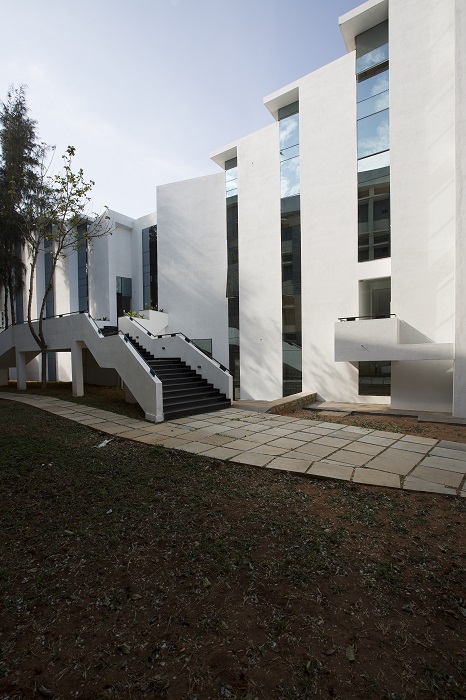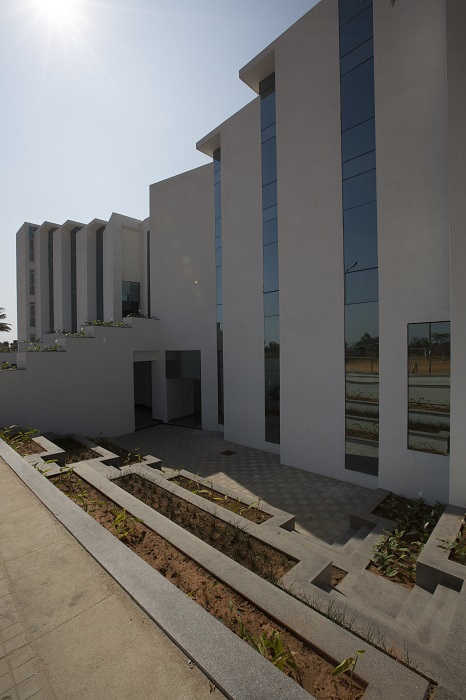White façade for Bengaluru church
Bengaluru-based LEAD has designed Prayer Hall, which was to design an elegant and minimalist church.
Built on a corner plot measuring 145-in. by 225 inches., the building was designed to frame the Holy Cross. The Cross sets the way for a series of portals, descending from the entrance and ascending towards the culmination point. This creates openings between the portals, and brings in natural daylight to the main hall spaces. Each portal is interconnected at the foundational, intermediate and ceiling levels. A span of around 80 feet supported only on two sides at the end; this was improvised with post-tension slabs.
The white façade represents the building’s purity, and the portals bring in daylight, ending with a structural glazing that offers a sharp, reflective contrast. The Holy Cross is designed in the form of an opening within the podium towards the east, which basks in the rising sun during Sunday mass. The Cross on the west side front elevation stands above the door to welcome worshippers.
Louvered walls let in controlled light and hide the ventilators of the washrooms. The number seven symbolizes complete perfection (both physical and spiritual) according to the Bible. Thus, the design has seven doors towards the hall. The design on the front door resembles a pivot door with four leaves, which open to form seven individual pathways.
The lower ground-floor banquet hall is five meters in height, which is designed three meters above the ground to maximize daylight and volume. It is an entrance to the upper-level prayer hall, and leads to the outdoor amphitheater as well. At the rear end, 10 room spaces are divided among five floors to house recreational spaces and meeting rooms.


