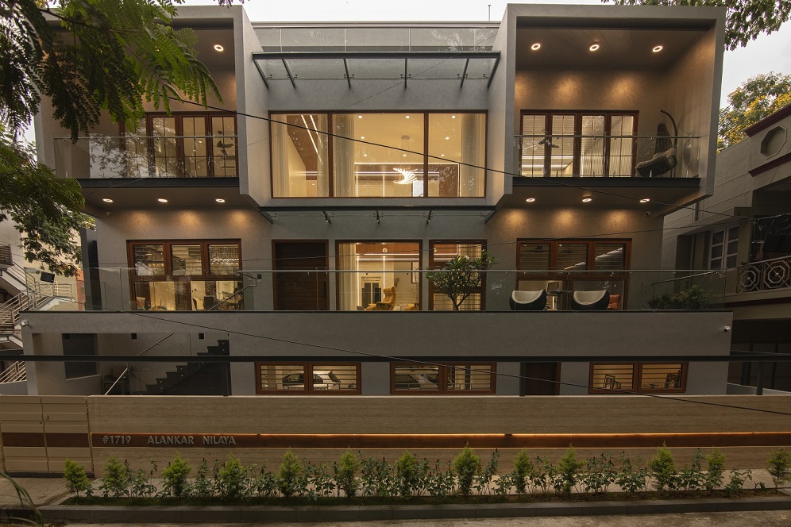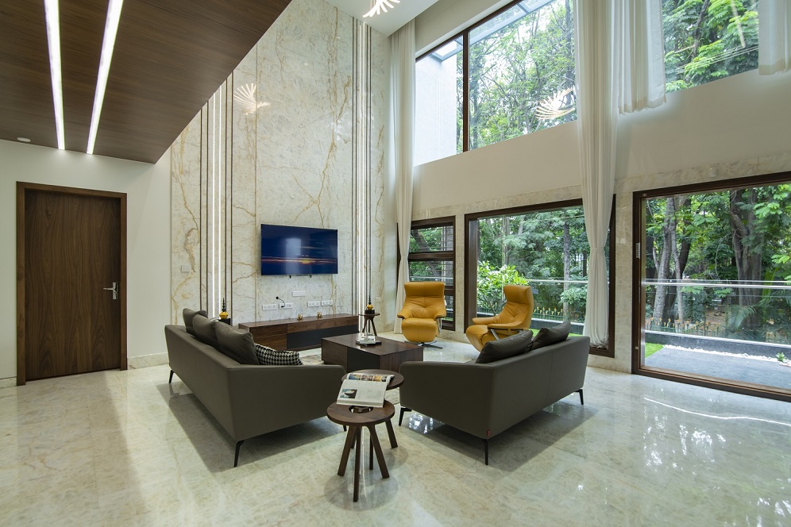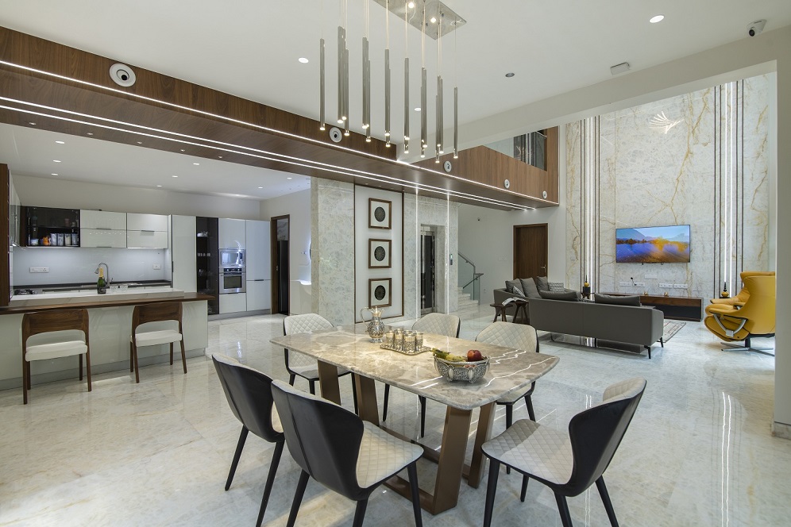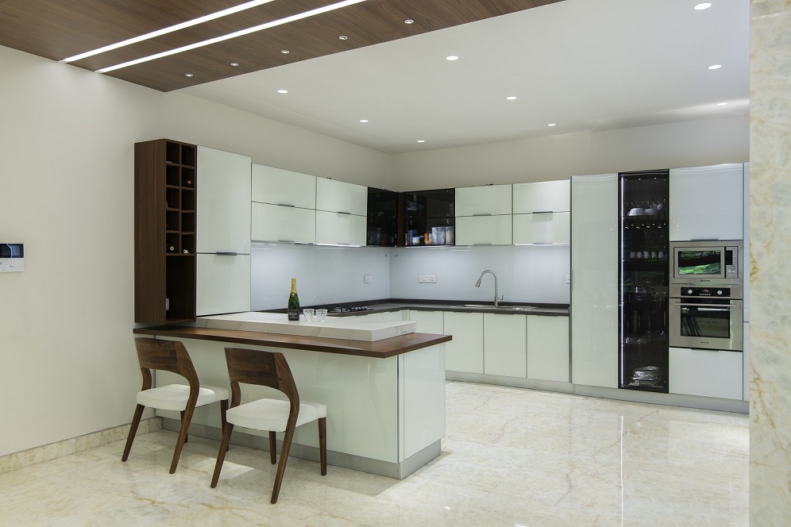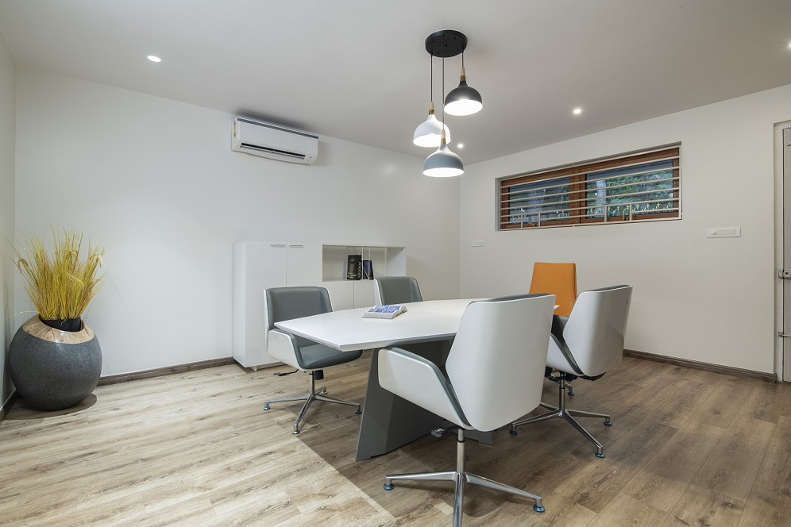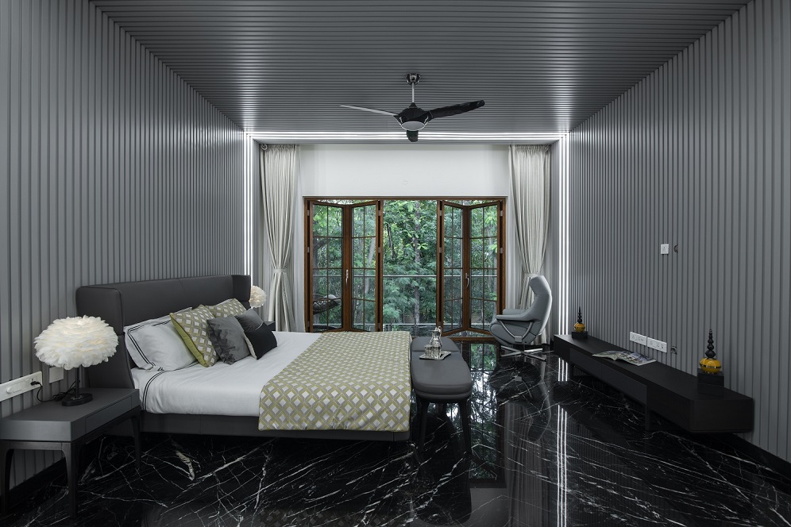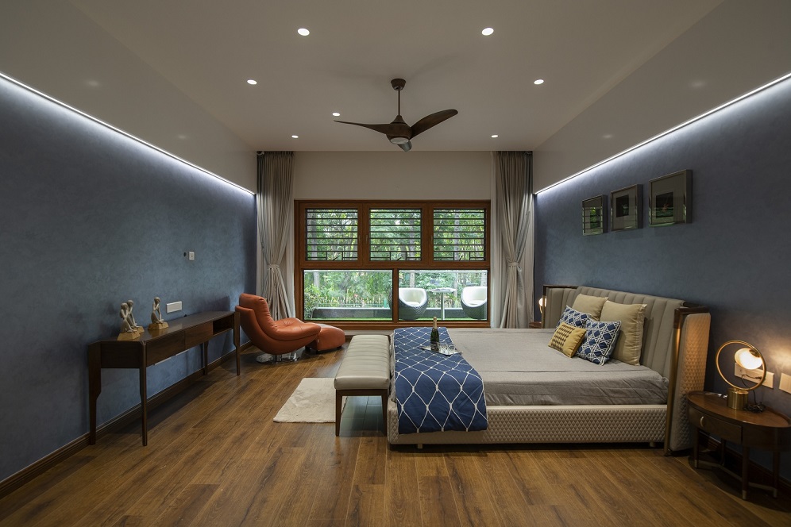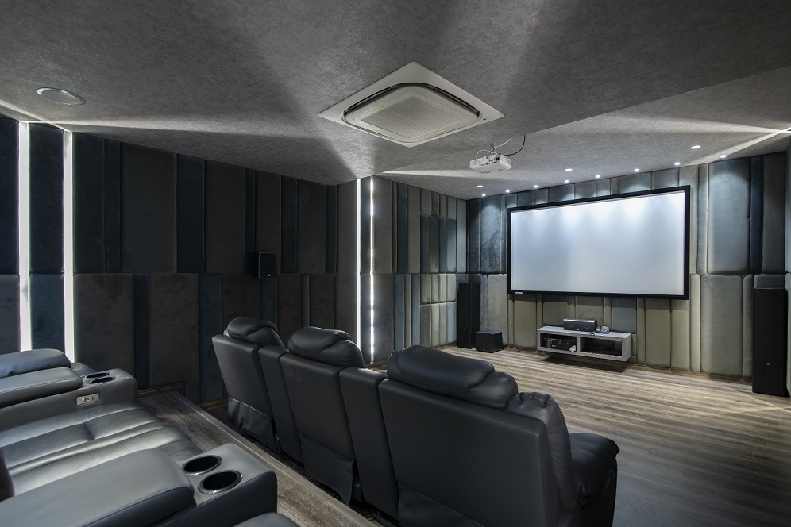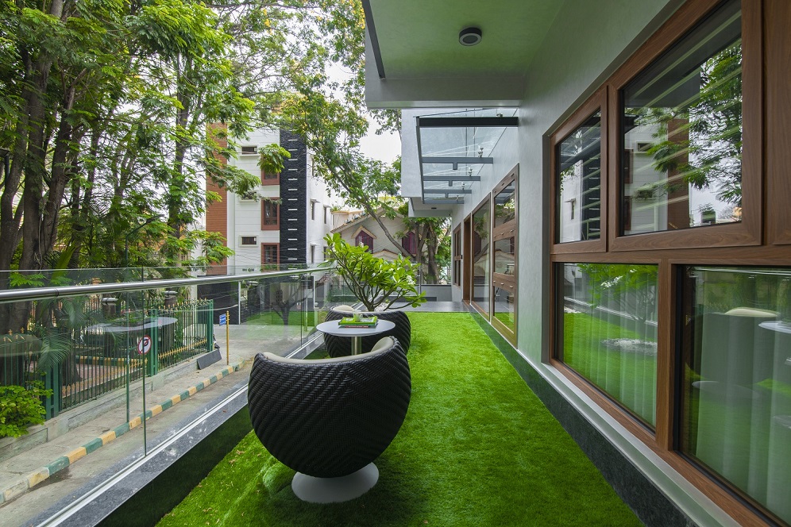Harmonious design for Bengaluru home
Bengaluru-based Thinkspace Design Studio has designed the Park House, a residential project set against nature. The client wanted a home that reflected their love for nature and open spaces, instead of simply designing rigid defined spaces. Spread across 3000 q. ft., the northeast-corner site is designed around an existing park. The house comprises of a harmonious set of volumes, which produce an interplay of light and shadow, transparency and opacity and internal and external spaces.
The stilt floor consists of the home theatre, office space, parking area and the servant’s quarters. Coming up to the ground floor, it contains the double-height living and dining areas, kitchen, puja room, master bedroom and landscape corridor that doubles up as an outdoor sit-out and garden. Almost all the zones have visual access to the landscape corridor and park, as it becomes a pleasant focal point for the home. Based on simplicity, harmony and connectivity, the home brings in warmth while connecting to the landscape.
The first floor has the private master bedroom, children’s bedroom, family and private telescope balconies. The floating cubic balconies overlook the landscape corridor and park below, while the partial second floor contains the multipurpose room. This opens out into the terrace garden, offering a three-hundred-and-sixty-degree view of the surrounding landscape. While connecting to nature, it also brings in ease and tranquillity.
The home uses spatial sequencing, view framing and light controlling strategies along with Vaastu in its design. A neutral external and interior colour palette is maintained, along with complementing circulation, furniture and lighting. Exterior finishes, landscape corridor, large windows and floating telescope balconies add to the warm intimacy and connection by harnessing natural light.


