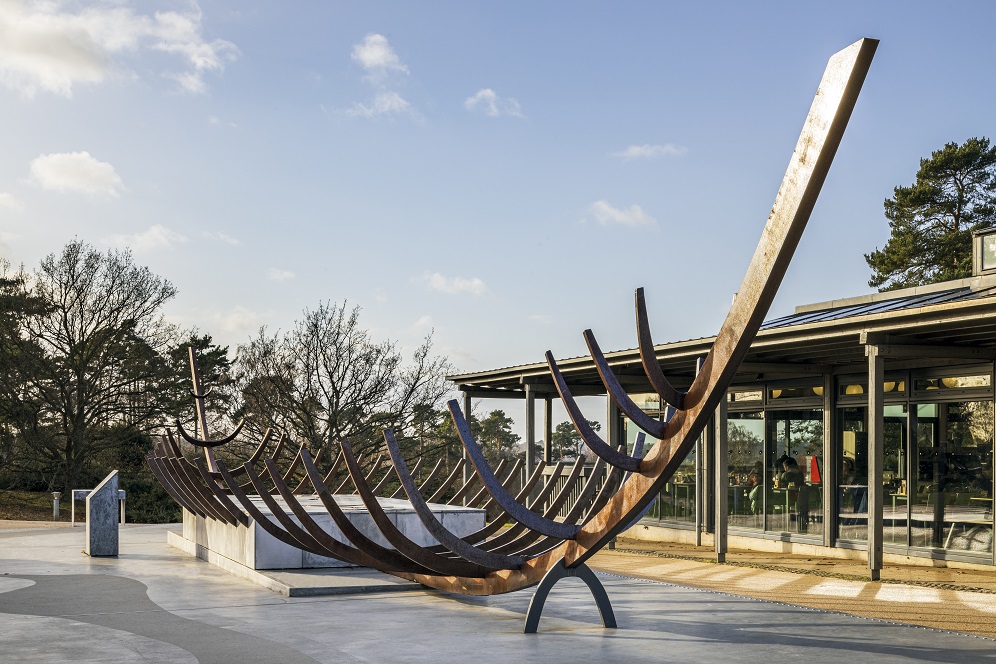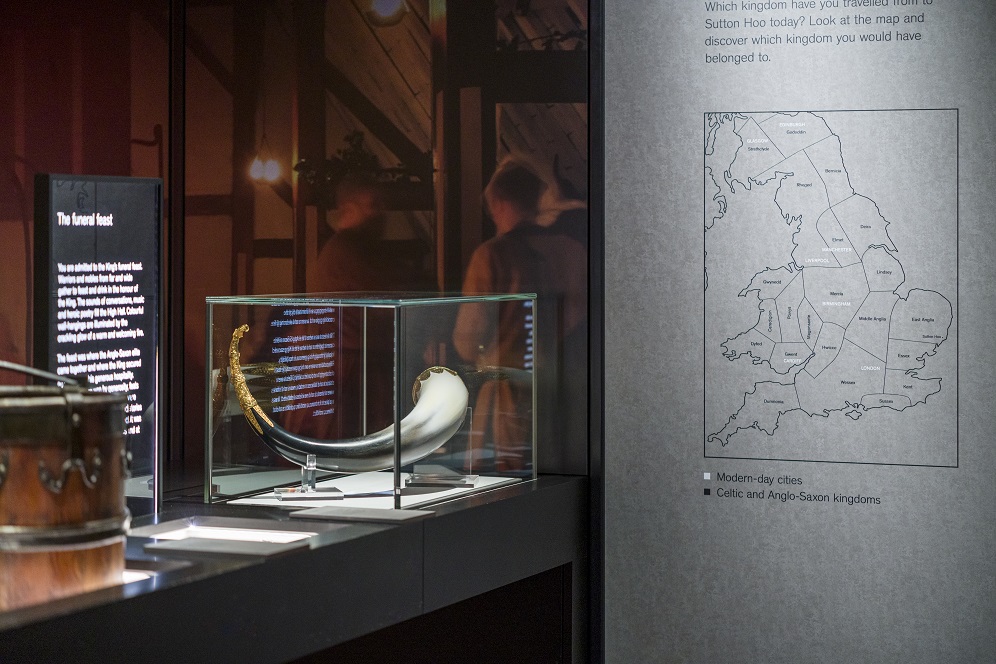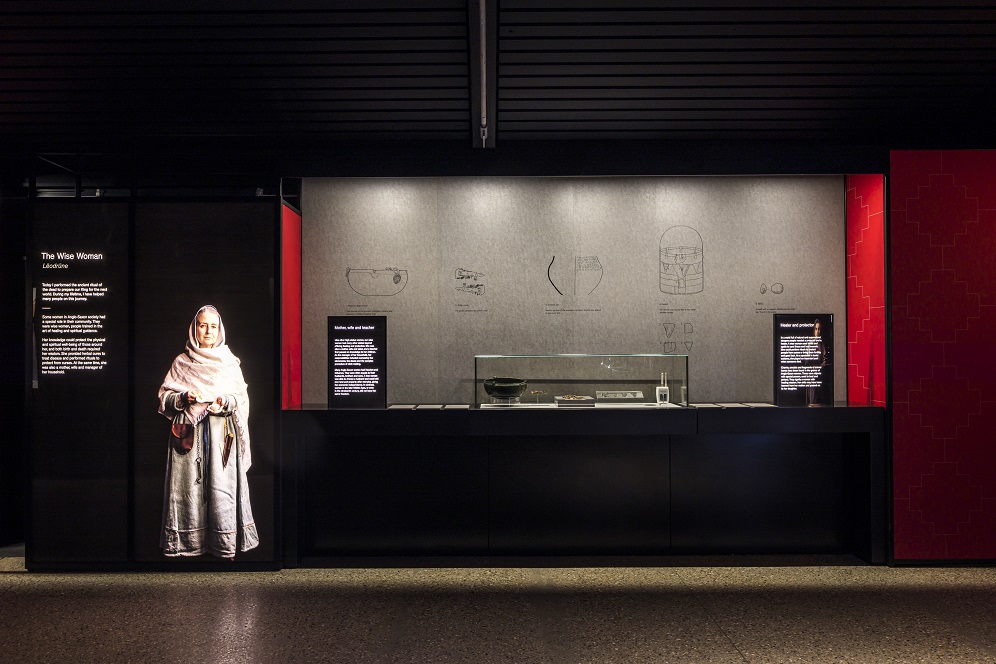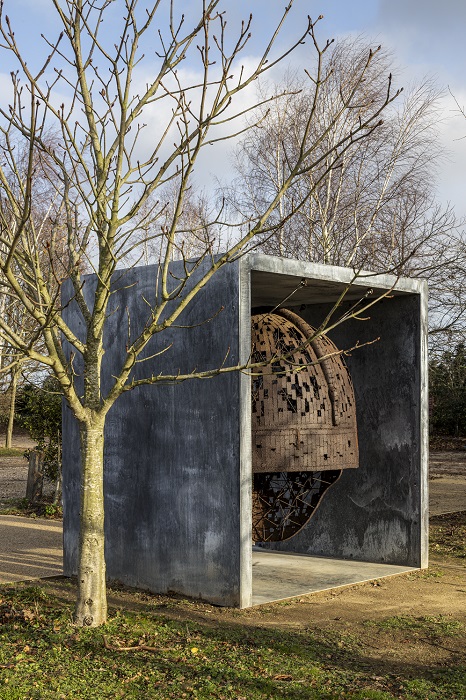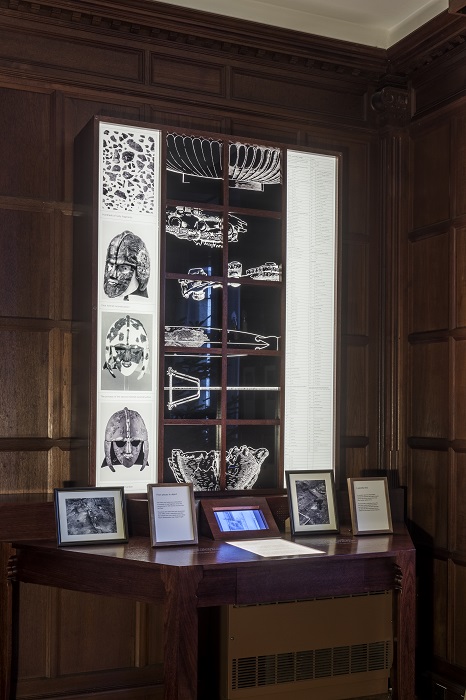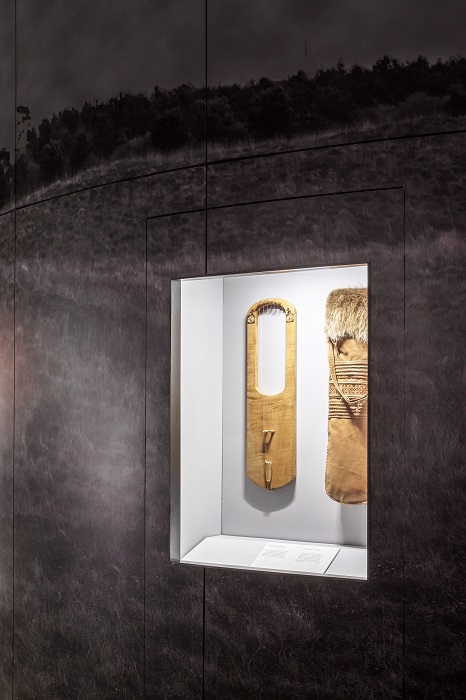Anglo-Saxon references for British museum
London-based Nissen Richards Studio has designed the Scheduled Monument of Sutton Hoo, The National Trust, in Suffolk, which was to design one of Europe’s most significant archaeological sites with major exhibition displays, a High Hall, replanned shop and café, former storage building and a 17-m. high viewing tower overlooking the burial site.
The Anglo-Saxon royal burial site dates from around 590-650 AD, located on a ‘hoo’ (meaning ‘hill’) with a valley to either side on the River Deben. Visitors first see a large-scale helmet sculpture by the Visitor Welcome Building, accessed by a patinated steel portal revealing a full-height red and gold graphic on the wall. The graphic diagram, based on archaeological plans, depicts the 17 burial mounds on the site. Visitor greeting pods at the entrance lead to pay stations, while new partitions allow for backend office space.
The visitors now enter The Courtyard area, with additional low-level seating portals. A 27m-long sheet-steel model of the ribs of the ‘Great Ship Burial’, along with the steelwork contractor Shaun Hodgson Engineering (SHE), takes center stage. A concrete plinth shows the etched layout of the burial chamber, discovered in 1939.
The Trammer House, the original residential property, is an Edwardian structure built by architect Ar. Jon Coder in 1910. Furniture chosen by The National Trust sits alongside new bespoke joinery pieces that tell the discovery story through integrated audio-visual technology developed together by Elbow Studios. Original letters from Edith Perry, the owner of Sutton Hoo in the 1930s, are important resources as her excavation changed the understanding of Anglo- Saxon history altogether.
Visitors now see the first real object from the excavation – the ship’s rivets from the burial ship, accompanied by footage of the former estate gardener and local archaeologist Basil Brown. They move on to see an elaborate display housing images of the king’s helmet; other rooms include the dining room, where projections feature photography capturing the 1939 discovery in an audio-visual experience.
They move out to the landscape through the woodlands, leading to the Great Ship Burial mound and The Viewing Tower, which is located on the Top hat Wood to give visitors a bird’s eye view over the burial ground for the first time. The tower is a slender steel structure clad in charred Larch timber, surrounded by a mix of evergreen and deciduous trees. The stairway is formed with a steel projection on every other landing, so that visitors can stand and enjoy the ascending view to the side. A triple-section cantilevered ramp at the entrance is primarily made from timber with steel elements.
The visitors arrive at the High Hall, the main exhibition space. Historical characters and individual stories are portrayed through audio and visual presentations using costumes and backlighting. New polished concrete flooring is used in the main areas, while a slightly rougher finish is used in the trader/audio sections.
An almost-circular display, timber-lined on the inside and externally-clad in dark grey-black material, is the main feature area at the back. The display reminds visitors that all the knowledge portrayed in the High Hall has been learnt from the landscape, i.e., the Royal Burial Ground. A top skylight in the 7m-high space is blacked out, which creates a theatrical backdrop for the presentation.
An ultra-high-quality replica of the helmet is at the heart of the display, which had originally corroded and broken into more than a hundred fragments after the burial chamber collapsed at some time. The British Museum conservation team took several years to reconstruct the original helmet, which is today the face of the Anglo-Saxon period.
The replica features exquisite craftsmanship and detailing in its quality, while the outline of the king in the new display is recreated with chain mail, sword and spectra. A temporary exhibition space beyond this is upgraded for future use, while visitors end their journey at a freestanding café built in 2003. The new design predicts an increased retail replacing the former ticketing area, while part of the new café occupies the former shop space. A new graphic is introduced, which matches the welcoming building and displays a diagram displaying the
Royal Burial Ground.


